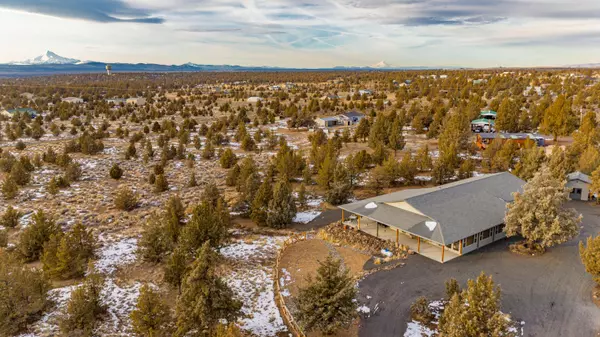$610,000
$599,000
1.8%For more information regarding the value of a property, please contact us for a free consultation.
7270 Swallow DR Terrebonne, OR 97760
2 Beds
2 Baths
1,728 SqFt
Key Details
Sold Price $610,000
Property Type Single Family Home
Sub Type Single Family Residence
Listing Status Sold
Purchase Type For Sale
Square Footage 1,728 sqft
Price per Sqft $353
Subdivision Crr
MLS Listing ID 220158768
Sold Date 03/01/23
Style Other
Bedrooms 2
Full Baths 1
Half Baths 1
HOA Fees $490
Year Built 2016
Annual Tax Amount $3,649
Lot Size 5.630 Acres
Acres 5.63
Lot Dimensions 5.63
Property Sub-Type Single Family Residence
Property Description
Cancel your appointments for the day! You don't want to waste a second making your way to this one of a kind home in the desirable Crooked River Ranch. Once here, you will be transfixed by perfectly framed views of Mt. Jefferson and the stunning high desert landscape from abundant windows in the spacious great room. Filled with natural light & warmed by an efficient propane stove, this space includes a generously sized kitchen with oversized center island, stainless steel appliances & expansive granite counters. Generous proportions in the primary suite carry through to the attached bath & walk-in closet. Additional upgrades include an enclosed sunroom, expansive covered wraparound porches & fully finished 3 car garage. Plenty of room to build greenhouses, equine facilities or a dream shop. Spend your days fly fishing at Steelhead Falls, hiking at Smith Rock State Park or enjoying the amenities of Crooked River Ranch including golf, pool, pickleball courts, restaurants, parks & trails.
Location
State OR
County Jefferson
Community Crr
Rooms
Basement None
Interior
Interior Features Ceiling Fan(s), Granite Counters, Kitchen Island, Open Floorplan, Primary Downstairs, Walk-In Closet(s)
Heating Heat Pump
Cooling Central Air, Heat Pump
Fireplaces Type Great Room, Propane
Fireplace Yes
Window Features Double Pane Windows,Vinyl Frames
Exterior
Exterior Feature Patio
Parking Features Attached, Garage Door Opener, Gravel
Garage Spaces 3.0
Community Features Park, Pickleball Court(s), Playground, Tennis Court(s), Trail(s)
Amenities Available Clubhouse, Fitness Center, Golf Course, Pickleball Court(s), Playground, Pool, Resort Community, RV/Boat Storage, Tennis Court(s), Trail(s)
Roof Type Composition
Accessibility Accessible Bedroom, Accessible Closets, Accessible Doors, Accessible Entrance, Accessible Full Bath, Accessible Hallway(s), Accessible Kitchen
Porch true
Total Parking Spaces 3
Garage Yes
Building
Lot Description Native Plants
Entry Level One
Foundation Slab
Water Shared Well
Architectural Style Other
Structure Type Frame
New Construction No
Schools
High Schools Redmond High
Others
Senior Community No
Tax ID 13339
Security Features Carbon Monoxide Detector(s),Smoke Detector(s)
Acceptable Financing Cash, Conventional
Listing Terms Cash, Conventional
Special Listing Condition Standard
Read Less
Want to know what your home might be worth? Contact us for a FREE valuation!

Our team is ready to help you sell your home for the highest possible price ASAP






