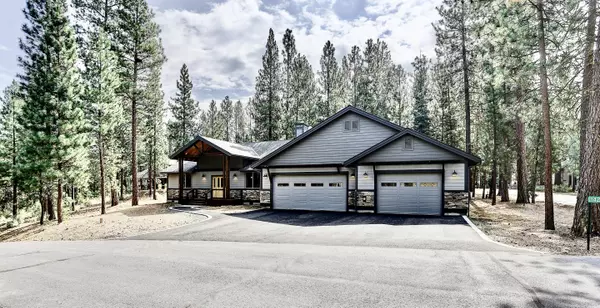$685,000
$695,000
1.4%For more information regarding the value of a property, please contact us for a free consultation.
14225 Whitewater LN La Pine, OR 97739
3 Beds
3 Baths
2,117 SqFt
Key Details
Sold Price $685,000
Property Type Single Family Home
Sub Type Single Family Residence
Listing Status Sold
Purchase Type For Sale
Square Footage 2,117 sqft
Price per Sqft $323
Subdivision Wild River
MLS Listing ID 220154093
Sold Date 02/28/23
Style Contemporary,Craftsman,Northwest,Ranch
Bedrooms 3
Full Baths 2
Half Baths 1
HOA Fees $300
Year Built 2019
Annual Tax Amount $3,577
Lot Size 0.460 Acres
Acres 0.46
Lot Dimensions 0.46
Property Description
Classic NW architectural features combine with sleek contemporary design elements in this 3BR/2BA + heated 3rd bay garage/shop with half-bath and private office. This 2019 quality-built custom home features a dramatic floorplan with quartzite stack-stone propane fireplace, acacia hardwoods, pine vaulted ceilings, grand Teltos quartz kitchen island, and upgraded stainless appliances, including a double-oven convection range for the cook's convenience! Ample hemlock/fir decking wraps the south flank of the home and transitions into a handy dog run for your favorite canine pal. The lush and forested .46 acre homesite, located just footsteps from Wild River's otter pond and the rushing whitewater of Pringle Falls, offers a sensory-rich setting and respite from a busy world. This stunning home is near-new, providing a turnkey alternative to a lengthy construction project. Experience Big Deschutes River community living today and move in before the snow flies!
Location
State OR
County Deschutes
Community Wild River
Direction Hwy 97 to West on Burgess Rd for 7+ miles to North on Wild River Way to East on Whitewater Lane.
Interior
Interior Features Breakfast Bar, Ceiling Fan(s), Double Vanity, Enclosed Toilet(s), Kitchen Island, Open Floorplan, Primary Downstairs, Shower/Tub Combo, Smart Thermostat, Soaking Tub, Solid Surface Counters, Tile Shower, Vaulted Ceiling(s), Walk-In Closet(s)
Heating Electric, Forced Air, Heat Pump, Propane
Cooling Central Air, Heat Pump
Fireplaces Type Great Room, Propane
Fireplace Yes
Window Features Double Pane Windows,Vinyl Frames
Exterior
Exterior Feature Deck
Garage Asphalt, Attached, Driveway, Garage Door Opener, Heated Garage, Workshop in Garage
Garage Spaces 3.0
Community Features Access to Public Lands, Short Term Rentals Not Allowed, Trail(s)
Amenities Available Firewise Certification, Snow Removal, Trail(s)
Roof Type Composition
Total Parking Spaces 3
Garage Yes
Building
Lot Description Corner Lot, Sloped, Wooded
Entry Level One
Foundation Stemwall
Builder Name Perry Walters Construction
Water Backflow Domestic, Public
Architectural Style Contemporary, Craftsman, Northwest, Ranch
Structure Type Frame
New Construction No
Schools
High Schools Lapine Sr High
Others
Senior Community No
Tax ID 143754
Security Features Carbon Monoxide Detector(s),Smoke Detector(s)
Acceptable Financing Cash, Conventional, FHA, VA Loan
Listing Terms Cash, Conventional, FHA, VA Loan
Special Listing Condition Standard
Read Less
Want to know what your home might be worth? Contact us for a FREE valuation!

Our team is ready to help you sell your home for the highest possible price ASAP







