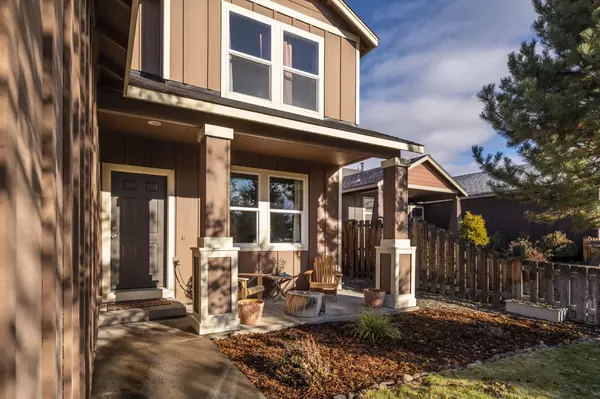$460,000
$454,000
1.3%For more information regarding the value of a property, please contact us for a free consultation.
3441 Metolius Meadow CT Redmond, OR 97756
3 Beds
3 Baths
2,013 SqFt
Key Details
Sold Price $460,000
Property Type Single Family Home
Sub Type Single Family Residence
Listing Status Sold
Purchase Type For Sale
Square Footage 2,013 sqft
Price per Sqft $228
Subdivision Obsidian Meadows
MLS Listing ID 220156990
Sold Date 02/28/23
Style Craftsman
Bedrooms 3
Full Baths 2
Half Baths 1
Year Built 2006
Annual Tax Amount $3,409
Lot Size 6,098 Sqft
Acres 0.14
Lot Dimensions 0.14
Property Description
A mere two blocks from the site of the new recreation center in Redmond, you will find this charming home on a quiet cul-de-sac. A nice covered front patio greets you and offers lovely morning sunshine. Through the door is an open and welcoming floorplan with large windows and a sliding door for plenty of natural light. A bonus space off the kitchen would make a lovely dining room or sitting area. A newly serviced HVAC system and gas fireplace will keep you nice and warm in the winter. A spacious living room and kitchen look out on the large, fenced backyard. With a gas range, ample counter space and two pantries, the kitchen is great for those who love to cook. A large laundry room connects to the 2-car garage with storage cabinets for all of your tools and odds and ends. Upstairs, a broad hallway leads you to the three bedrooms and two full baths. The primary suite is of considerable size with a large walk in closet and full bathroom with double vanity. This house feels like home!
Location
State OR
County Deschutes
Community Obsidian Meadows
Direction From 126, turn south on 35th the east on Metolius Meadow Ct. 4th house on left.
Rooms
Basement None
Interior
Interior Features Breakfast Bar, Double Vanity, Laminate Counters, Linen Closet, Pantry, Shower/Tub Combo, Walk-In Closet(s)
Heating Forced Air, Natural Gas
Cooling Central Air
Fireplaces Type Gas, Great Room
Fireplace Yes
Window Features Double Pane Windows,Vinyl Frames
Exterior
Exterior Feature Patio
Garage Attached, Concrete, Driveway, Garage Door Opener
Garage Spaces 2.0
Roof Type Composition
Total Parking Spaces 2
Garage Yes
Building
Lot Description Fenced, Level, Sprinkler Timer(s), Sprinklers In Front, Sprinklers In Rear
Entry Level Two
Foundation Stemwall
Water Public
Architectural Style Craftsman
Structure Type Frame
New Construction No
Schools
High Schools Ridgeview High
Others
Senior Community No
Tax ID 251080
Security Features Carbon Monoxide Detector(s),Smoke Detector(s)
Acceptable Financing Cash, Conventional, FHA, VA Loan
Listing Terms Cash, Conventional, FHA, VA Loan
Special Listing Condition Standard
Read Less
Want to know what your home might be worth? Contact us for a FREE valuation!

Our team is ready to help you sell your home for the highest possible price ASAP







