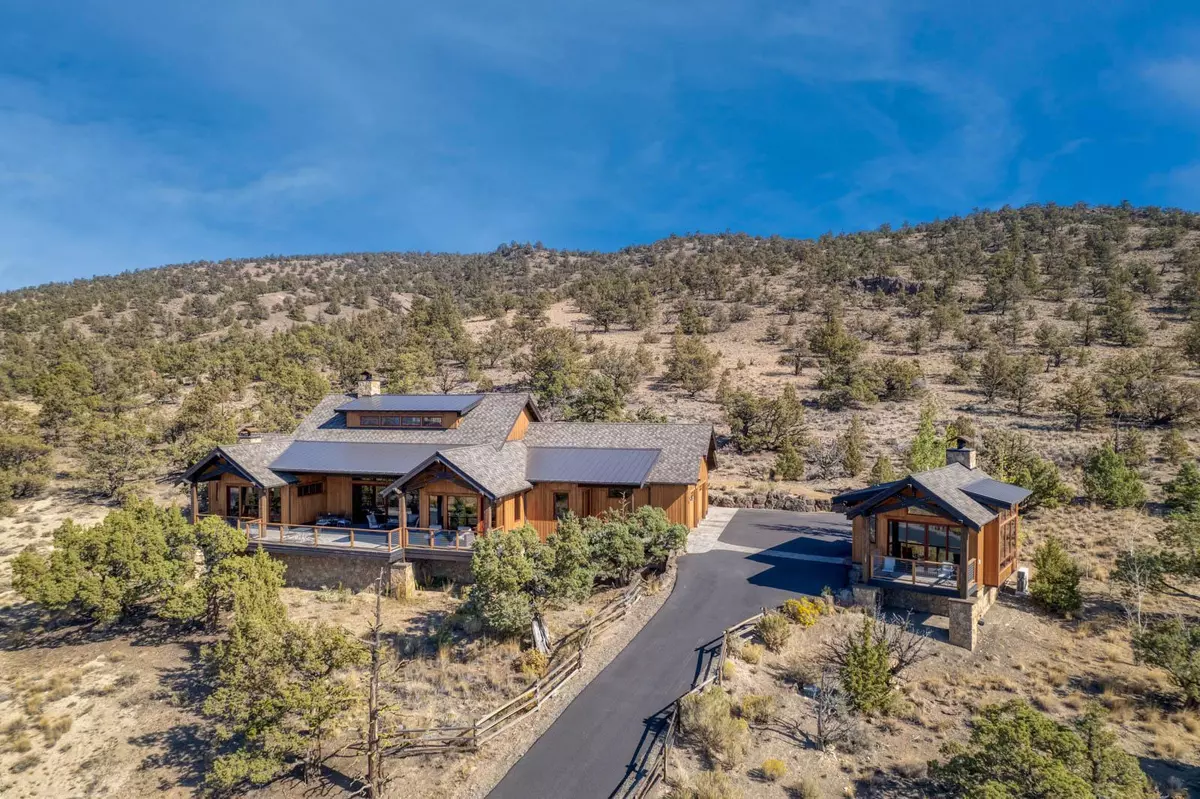$1,825,000
$1,995,000
8.5%For more information regarding the value of a property, please contact us for a free consultation.
15862 Hat Rock LOOP Powell Butte, OR 97753
4 Beds
5 Baths
3,618 SqFt
Key Details
Sold Price $1,825,000
Property Type Single Family Home
Sub Type Single Family Residence
Listing Status Sold
Purchase Type For Sale
Square Footage 3,618 sqft
Price per Sqft $504
Subdivision Brasada Ranch
MLS Listing ID 220154994
Sold Date 02/27/23
Style Northwest,Ranch
Bedrooms 4
Full Baths 4
Half Baths 1
HOA Fees $300
Year Built 2017
Annual Tax Amount $9,069
Lot Size 0.770 Acres
Acres 0.77
Lot Dimensions 0.77
Property Description
Views! Views! Views! Spectacular panoramic Cascade Mountain views from this beautiful Brasada Ranch custom home perched high up on coveted Hat Rock Loop. The one level main house has 3 bedrooms and 3 ½ baths, office and 3-car garage. Great room concept features rock fireplace with soaring ceiling. The 424sf freestanding Casita included in main house square footage. Make it your office, guest quarters or art studio, with exceptional mountain views. Partially covered west facing outdoor deck space captures the majestic views, perfect for entertaining. Private back patio is complete with natural gas fire pit and built in BBQ. Enjoy all of the luxury amenities, including Golf, athletic center with pools, gym, exercise studio, tennis/pickleball courts, kids activity center, equestrian center, restaurants, spa, general store and miles of bike & walking trails. Casita is approved for short term rental within Brasada Ranch. Buyer to do due diligence. Please allow 24 hours notice for showing
Location
State OR
County Crook
Community Brasada Ranch
Interior
Interior Features Breakfast Bar, Ceiling Fan(s), Enclosed Toilet(s), Jetted Tub, Kitchen Island, Linen Closet, Open Floorplan, Pantry, Primary Downstairs, Smart Thermostat, Soaking Tub, Solid Surface Counters, Tile Counters, Tile Shower, Walk-In Closet(s), WaterSense Fixture(s), Wired for Data
Heating Forced Air, Natural Gas, Radiant
Cooling Central Air
Fireplaces Type Gas, Living Room, Primary Bedroom
Fireplace Yes
Exterior
Exterior Feature Built-in Barbecue, Deck, Fire Pit, Patio
Parking Features Asphalt, Driveway, Garage Door Opener, Paver Block
Garage Spaces 3.0
Community Features Access to Public Lands, Park, Pickleball Court(s), Playground, Sport Court, Tennis Court(s), Trail(s)
Amenities Available Clubhouse, Fitness Center, Gated, Golf Course, Park, Pickleball Court(s), Playground, Pool, Resort Community, Restaurant, Sport Court, Tennis Court(s), Trail(s), Other
Roof Type Composition,Metal
Accessibility Smart Technology
Total Parking Spaces 3
Garage Yes
Building
Lot Description Adjoins Public Lands, Drip System, Fenced, Landscaped, Native Plants, Smart Irrigation, Sprinkler Timer(s), Sprinklers In Front, Sprinklers In Rear
Entry Level One
Foundation Stemwall
Water Private
Architectural Style Northwest, Ranch
Structure Type Frame
New Construction No
Schools
High Schools Crook County High
Others
Senior Community No
Tax ID 19562
Security Features Carbon Monoxide Detector(s),Smoke Detector(s)
Acceptable Financing Cash, Conventional
Listing Terms Cash, Conventional
Special Listing Condition Standard
Read Less
Want to know what your home might be worth? Contact us for a FREE valuation!

Our team is ready to help you sell your home for the highest possible price ASAP







