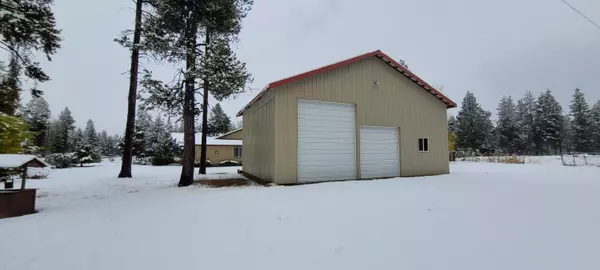$575,000
$575,000
For more information regarding the value of a property, please contact us for a free consultation.
16095 Dawn RD La Pine, OR 97739
4 Beds
2 Baths
1,792 SqFt
Key Details
Sold Price $575,000
Property Type Single Family Home
Sub Type Single Family Residence
Listing Status Sold
Purchase Type For Sale
Square Footage 1,792 sqft
Price per Sqft $320
Subdivision Tall Pines
MLS Listing ID 220155895
Sold Date 02/24/23
Style Traditional
Bedrooms 4
Full Baths 2
Year Built 2004
Annual Tax Amount $3,399
Lot Size 0.920 Acres
Acres 0.92
Lot Dimensions 0.92
Property Description
Gracious living begins here in this delightful 4 bedroom, 2 bath home. As you enter the home you will find it inviting and spacious with the vaulted ceilings in the great room and primary bedroom suite. The kitchen is arranged for easy cooking for the chef (or chefs) of the home. There is carpet and laminate throughout the home. The home is arranged with the primary suite separated from the rest of the bedrooms with the great room between. The 3-car garage is accessed through the large utility room that contains a nice pantry and a utility sink. You will find the large 1200 sqft shop out the back door to the large, covered patio across a short distance in the beautiful, landscaped yard. The driveway is paved and the road to the home is also paved.
Location
State OR
County Deschutes
Community Tall Pines
Direction Turn east off Day Rd. to Dawn Rd. Property is 2 blocks on the corner of Down and Deep Woods.
Rooms
Basement None
Interior
Interior Features Breakfast Bar, Ceiling Fan(s), Double Vanity, Enclosed Toilet(s), Fiberglass Stall Shower, Laminate Counters, Linen Closet, Pantry, Primary Downstairs, Shower/Tub Combo, Vaulted Ceiling(s), Walk-In Closet(s)
Heating Forced Air, Heat Pump
Cooling Central Air, Heat Pump
Fireplaces Type Gas, Great Room
Fireplace Yes
Window Features Double Pane Windows,Vinyl Frames
Exterior
Exterior Feature Patio, RV Hookup
Garage Asphalt, Concrete, Driveway, Garage Door Opener, Gravel, RV Access/Parking, RV Garage
Garage Spaces 3.0
Roof Type Composition
Total Parking Spaces 3
Garage Yes
Building
Lot Description Corner Lot, Fenced, Landscaped, Level
Entry Level One
Foundation Concrete Perimeter
Water Well
Architectural Style Traditional
Structure Type Frame
New Construction No
Schools
High Schools Lapine Sr High
Others
Senior Community No
Tax ID 139890
Security Features Smoke Detector(s)
Acceptable Financing Cash, Conventional, FHA, USDA Loan, VA Loan
Listing Terms Cash, Conventional, FHA, USDA Loan, VA Loan
Special Listing Condition Standard
Read Less
Want to know what your home might be worth? Contact us for a FREE valuation!

Our team is ready to help you sell your home for the highest possible price ASAP







