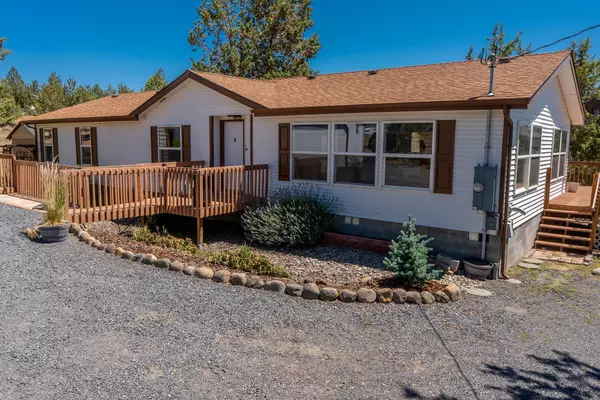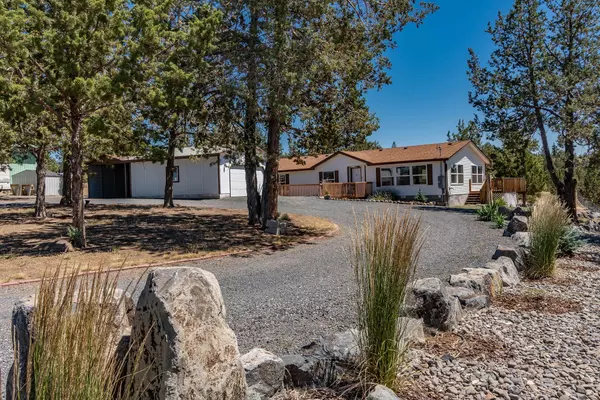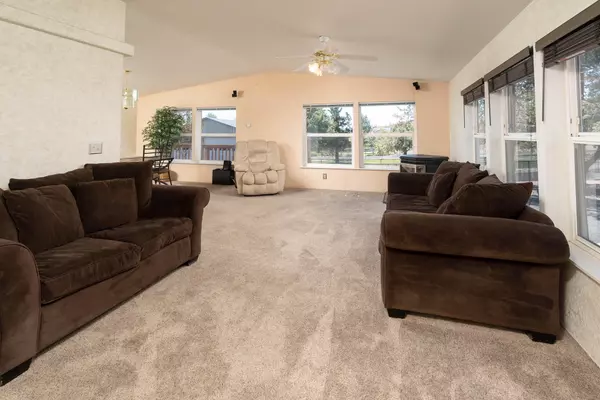$425,000
$425,000
For more information regarding the value of a property, please contact us for a free consultation.
8597 Panorama RD Terrebonne, OR 97760
3 Beds
2 Baths
1,728 SqFt
Key Details
Sold Price $425,000
Property Type Manufactured Home
Sub Type Manufactured On Land
Listing Status Sold
Purchase Type For Sale
Square Footage 1,728 sqft
Price per Sqft $245
Subdivision Crr
MLS Listing ID 220150575
Sold Date 02/24/23
Style Contemporary
Bedrooms 3
Full Baths 2
HOA Fees $425
Year Built 1997
Annual Tax Amount $3,043
Lot Size 1.020 Acres
Acres 1.02
Lot Dimensions 1.02
Property Sub-Type Manufactured On Land
Property Description
Nestled in the beautiful Crooked River Ranch sits a meticulously cared for single level 1,728 sq ft home on 1 acre.
Inside your 3-bedroom 2-bath house you will find a wonderful open flowing floor plan, abundance of natural light, and large bedrooms with walk-in closets. In the spacious master you can find a huge bathroom equipped with a soaking tub, double vanity, and shower. Open the double doors off of the dining room for wonderful air flow during the summer and enjoy the thermostat programmed pellet stove while looking at the snow capped moutians during the winter.
Outside you can enjoy your 26x26 detached garage, and a 26x12 car port that could also be used for boat or trailer storage. Also, bring your plans because there is a huge shop pad with utilities in the back of the home set up and ready for you to build your dream shop or barn. All the hard work has been done to this stunning one-of-a-kind home! Call your favorite agent for a showing today
Location
State OR
County Jefferson
Community Crr
Rooms
Basement None
Interior
Interior Features Double Vanity, Dual Flush Toilet(s), Fiberglass Stall Shower, Kitchen Island, Linen Closet, Open Floorplan, Pantry, Shower/Tub Combo, Tile Counters, Vaulted Ceiling(s), Walk-In Closet(s), Wired for Sound
Heating Forced Air, Heat Pump, Pellet Stove
Cooling Central Air, Heat Pump
Fireplaces Type Living Room, Wood Burning
Fireplace Yes
Window Features Double Pane Windows,Skylight(s),Vinyl Frames
Exterior
Exterior Feature Deck
Parking Features Detached Carport, Driveway, Garage Door Opener, Gravel
Garage Spaces 2.0
Community Features Access to Public Lands, Gas Available, Park, Playground, Sport Court, Tennis Court(s), Trail(s)
Amenities Available Clubhouse, Fitness Center, Golf Course, Park, Playground, Pool, Restaurant, RV/Boat Storage, Snow Removal, Tennis Court(s), Trail(s)
Roof Type Composition
Accessibility Accessible Approach with Ramp, Accessible Entrance
Total Parking Spaces 2
Garage Yes
Building
Lot Description Drip System, Landscaped
Entry Level One
Foundation Block
Water Public
Architectural Style Contemporary
Structure Type Manufactured House
New Construction No
Schools
High Schools Culver High
Others
Senior Community No
Tax ID 5609
Security Features Carbon Monoxide Detector(s),Smoke Detector(s)
Acceptable Financing Cash, Conventional, VA Loan
Listing Terms Cash, Conventional, VA Loan
Special Listing Condition Standard
Read Less
Want to know what your home might be worth? Contact us for a FREE valuation!

Our team is ready to help you sell your home for the highest possible price ASAP






