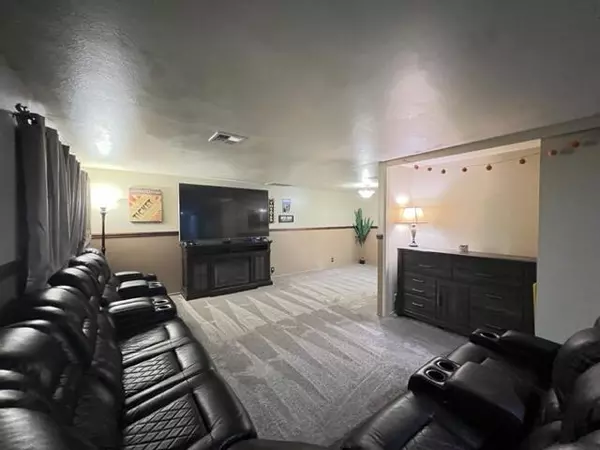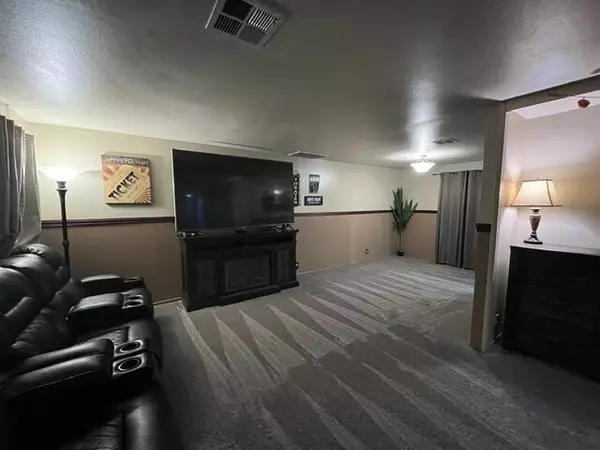$212,000
$210,000
1.0%For more information regarding the value of a property, please contact us for a free consultation.
10644 Preddy AVE Klamath Falls, OR 97603
3 Beds
1 Bath
1,104 SqFt
Key Details
Sold Price $212,000
Property Type Condo
Sub Type Condominium
Listing Status Sold
Purchase Type For Sale
Square Footage 1,104 sqft
Price per Sqft $192
Subdivision Falcon Heights Condominiums -Stage I
MLS Listing ID 220157815
Sold Date 02/23/23
Style Ranch
Bedrooms 3
Full Baths 1
HOA Fees $185
Year Built 2000
Annual Tax Amount $1,330
Lot Size 6,098 Sqft
Acres 0.14
Lot Dimensions 0.14
Property Description
Cute and tidy condo in Falcon Heights! This home features 3 bedrooms,1 bathroom, 1104 square feet and updates throughout. Newer carpet, vinyl, and slate stone tile. Remodeled kitchen with new countertops, backsplash, and resurfaced cabinets. Large fenced back yard with patio and gated alley access. Attached single car garage with storage/workshop space plus newer water heater and AC unit, range & microwave. Schedule your personal tour today! This home is move in ready!
Location
State OR
County Klamath
Community Falcon Heights Condominiums -Stage I
Direction Washburn Way to Joe Wright Rd., R on Spring Lake Rd., R on Old Midland Rd., R on Kincheloe, R on Vincent, L on Preddy. Home is on the left.
Rooms
Basement None
Interior
Interior Features Built-in Features, Laminate Counters, Linen Closet, Shower/Tub Combo, Tile Shower
Heating Forced Air, Natural Gas
Cooling Central Air, Heat Pump
Window Features Double Pane Windows,Vinyl Frames
Exterior
Exterior Feature Patio
Parking Features Alley Access, Asphalt, Attached, Driveway, Storage, Workshop in Garage
Garage Spaces 1.0
Community Features Park, Playground, Short Term Rentals Not Allowed
Amenities Available Gated, Park, RV/Boat Storage, Sewer, Snow Removal, Trash, Water
Roof Type Composition
Accessibility Accessible Approach with Ramp
Total Parking Spaces 1
Garage Yes
Building
Lot Description Fenced, Landscaped, Level, Sprinklers In Front
Entry Level One
Foundation Slab
Water Public
Architectural Style Ranch
Structure Type Frame
New Construction No
Schools
High Schools Henley High
Others
Senior Community No
Tax ID R885995
Security Features Carbon Monoxide Detector(s),Smoke Detector(s)
Acceptable Financing Cash, Conventional, USDA Loan, VA Loan
Listing Terms Cash, Conventional, USDA Loan, VA Loan
Special Listing Condition Standard
Read Less
Want to know what your home might be worth? Contact us for a FREE valuation!

Our team is ready to help you sell your home for the highest possible price ASAP







