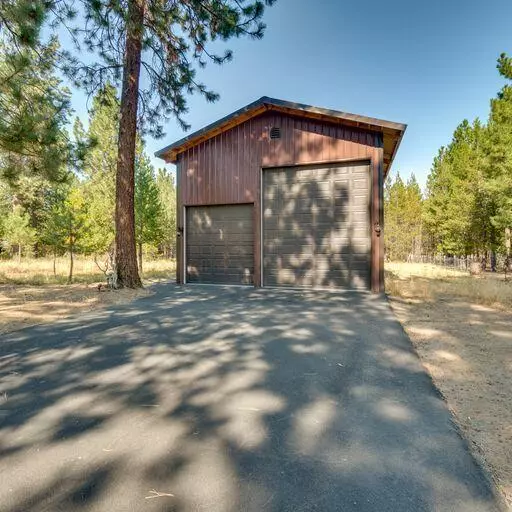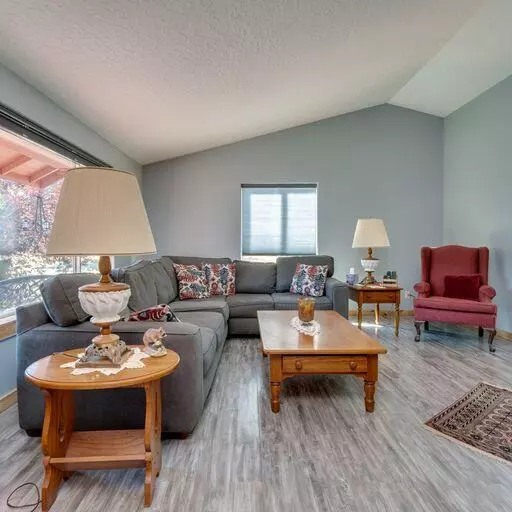$635,000
$649,500
2.2%For more information regarding the value of a property, please contact us for a free consultation.
53110 Alps CT La Pine, OR 97739
3 Beds
2 Baths
1,754 SqFt
Key Details
Sold Price $635,000
Property Type Single Family Home
Sub Type Single Family Residence
Listing Status Sold
Purchase Type For Sale
Square Footage 1,754 sqft
Price per Sqft $362
Subdivision Tall Pines
MLS Listing ID 220153718
Sold Date 02/21/23
Style Ranch
Bedrooms 3
Full Baths 2
Year Built 2006
Annual Tax Amount $1,673
Lot Size 1.070 Acres
Acres 1.07
Lot Dimensions 1.07
Property Description
Great single level home with open floor plan! Enjoy the vaulted ceilings in the living areas, real wood finishes throughout, & slider from the dining area to deck & hot tub area. This 1+ acre piece of property is located on a cul-de-sac with a 24x40 insulated shop with RV Doors & a paved driveway. New well in 2019, new roof in 2020, & shop was built in 2021. Enjoy the easy access to La Pine State Park & the Deschutes River which is just minutes away.
Location
State OR
County Deschutes
Community Tall Pines
Direction From Bend on Hwy 97 turn right on State Recreation Rd, turn left on Day Rd. and then right on Sunrise Blvd and right on Alps Ct. to property.
Rooms
Basement None
Interior
Interior Features Laminate Counters, Open Floorplan, Primary Downstairs, Shower/Tub Combo, Soaking Tub, Vaulted Ceiling(s), Walk-In Closet(s)
Heating Forced Air, Heat Pump
Cooling Central Air, Heat Pump
Window Features Vinyl Frames
Exterior
Exterior Feature Deck, RV Hookup, Spa/Hot Tub
Garage Asphalt, Driveway, Garage Door Opener, RV Garage
Garage Spaces 2.0
Community Features Park
Roof Type Composition
Total Parking Spaces 2
Garage Yes
Building
Lot Description Level
Entry Level One
Foundation Concrete Perimeter
Water Well
Architectural Style Ranch
Structure Type Frame
New Construction No
Schools
High Schools Lapine Sr High
Others
Senior Community No
Tax ID 140546
Security Features Carbon Monoxide Detector(s),Smoke Detector(s)
Acceptable Financing Cash, Conventional, FHA, FMHA, USDA Loan, VA Loan
Listing Terms Cash, Conventional, FHA, FMHA, USDA Loan, VA Loan
Special Listing Condition Standard
Read Less
Want to know what your home might be worth? Contact us for a FREE valuation!

Our team is ready to help you sell your home for the highest possible price ASAP







