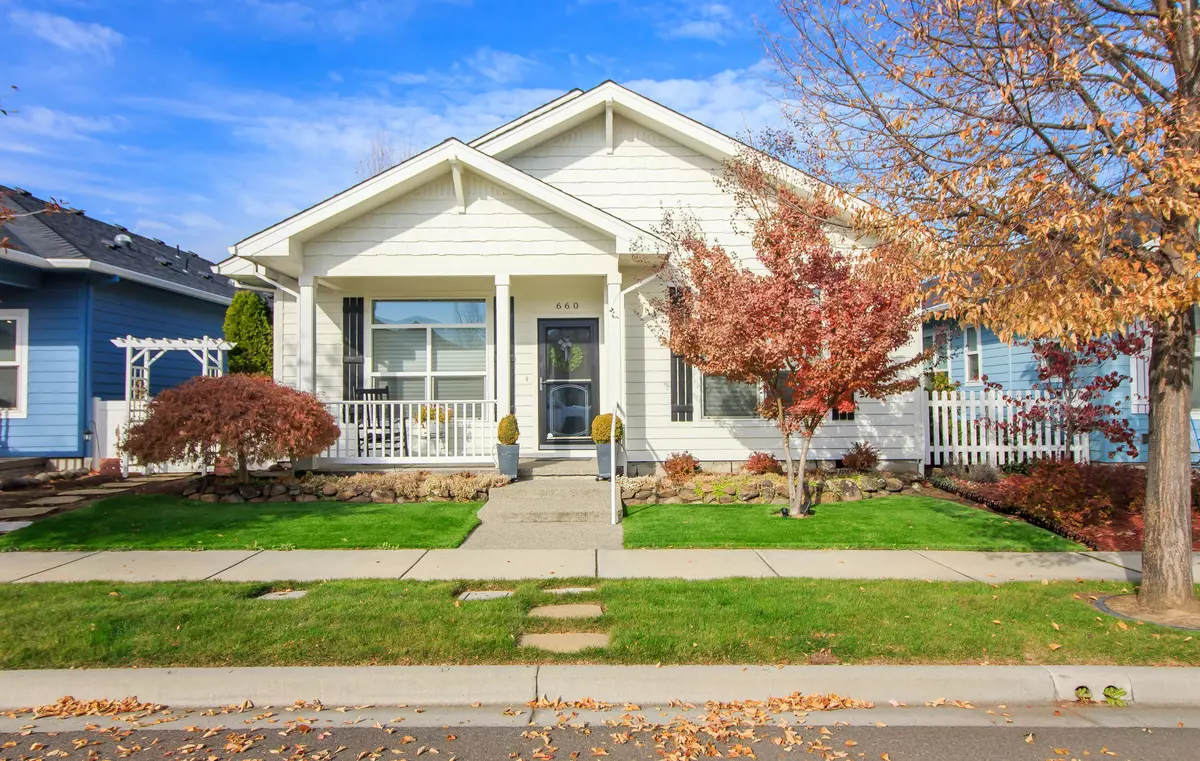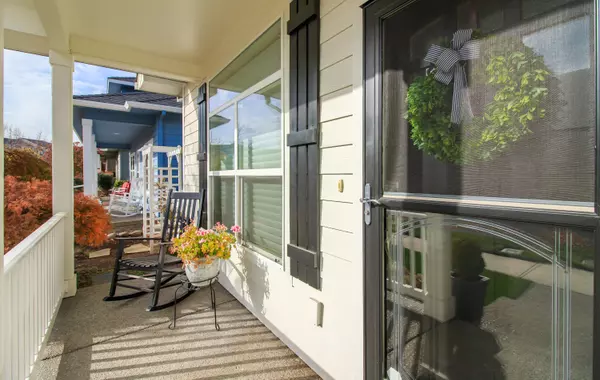$383,500
$399,600
4.0%For more information regarding the value of a property, please contact us for a free consultation.
660 Golden Peak DR Central Point, OR 97502
2 Beds
2 Baths
1,310 SqFt
Key Details
Sold Price $383,500
Property Type Single Family Home
Sub Type Single Family Residence
Listing Status Sold
Purchase Type For Sale
Square Footage 1,310 sqft
Price per Sqft $292
Subdivision Twin Creeks Crossing Phase Ii
MLS Listing ID 220156994
Sold Date 02/15/23
Style Cottage/Bungalow
Bedrooms 2
Full Baths 2
HOA Fees $105
Year Built 2014
Annual Tax Amount $3,643
Lot Size 3,920 Sqft
Acres 0.09
Lot Dimensions 0.09
Property Description
Desirable single level cottage in the award winning Twin Creeks neighborhood! This home has been well cared for with great curb appeal! Open floor plan with hardwood floors, coffered ceilings, and a spacious dining area with a slider to a covered patio. The kitchen has granite counters, tile backsplash, stainless appliances, and eating bar. Utility room with built in desk and tons of cabinetry.
Great location with a pocket park behind the home!
Location
State OR
County Jackson
Community Twin Creeks Crossing Phase Ii
Direction West on Pine Street, North on Haskell, West on Golden Peak to house on right
Rooms
Basement None
Interior
Interior Features Breakfast Bar, Ceiling Fan(s), Dual Flush Toilet(s), Granite Counters, Open Floorplan, Shower/Tub Combo, Solid Surface Counters, Walk-In Closet(s)
Heating Heat Pump
Cooling Central Air, Heat Pump
Exterior
Exterior Feature Patio
Parking Features Garage Door Opener
Garage Spaces 2.0
Community Features Park, Playground, Sport Court, Tennis Court(s)
Amenities Available Landscaping
Roof Type Composition
Total Parking Spaces 2
Garage Yes
Building
Lot Description Drip System, Fenced, Landscaped, Level, Sprinkler Timer(s), Sprinklers In Front, Sprinklers In Rear
Entry Level One
Foundation Concrete Perimeter, Stemwall
Builder Name W.L. Moore Construction, Inc.
Water Public
Architectural Style Cottage/Bungalow
Structure Type Frame
New Construction No
Schools
High Schools Crater High
Others
Senior Community No
Tax ID 1-0986691
Security Features Smoke Detector(s)
Acceptable Financing Cash, Contract, Conventional, FHA, VA Loan
Listing Terms Cash, Contract, Conventional, FHA, VA Loan
Special Listing Condition Standard
Read Less
Want to know what your home might be worth? Contact us for a FREE valuation!

Our team is ready to help you sell your home for the highest possible price ASAP






