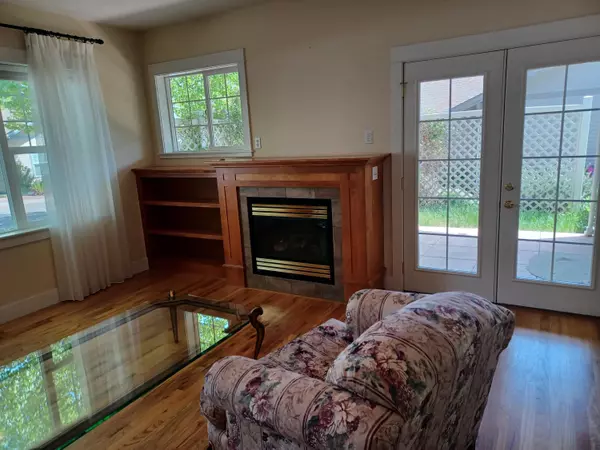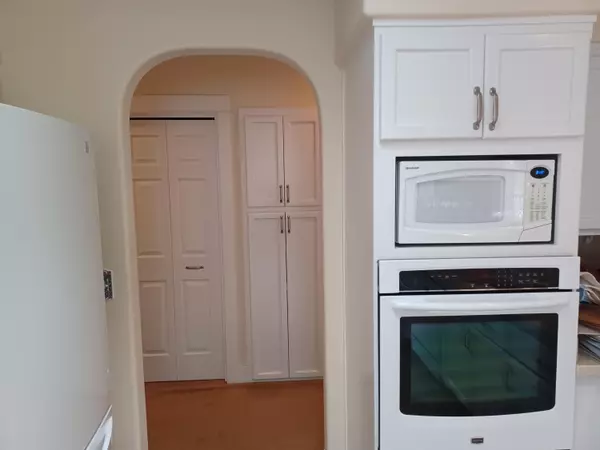$625,000
$625,000
For more information regarding the value of a property, please contact us for a free consultation.
823 Plum Ridge DR Ashland, OR 97520
3 Beds
2 Baths
1,942 SqFt
Key Details
Sold Price $625,000
Property Type Single Family Home
Sub Type Single Family Residence
Listing Status Sold
Purchase Type For Sale
Square Footage 1,942 sqft
Price per Sqft $321
Subdivision Plum Ridge Subdivision
MLS Listing ID 220146641
Sold Date 02/15/23
Style Craftsman
Bedrooms 3
Full Baths 2
HOA Fees $780
Year Built 2000
Annual Tax Amount $7,538
Lot Size 4,791 Sqft
Acres 0.11
Lot Dimensions 0.11
Property Description
Beautiful single family home lovingly cared for by one family since 2000! Fabulous great room with hardwood floors, large windows and gas fireplace and access to a covered patio. The kitchen is light-filled - white cabinets, Corian counters, nook area with windows and French doors to the patio. Cooktop and double ovens too. Primary suite with large closet, bathroom with window and low-step in shower and private deck overlooking the valley. Lots of storage including pantry storage by kitchen entry and closet with shelving in the hall. The entry to the home boasts the Craftsman pillars with natural rock and a built-in bench area and large porch area. Inside is a tile entry and double coat closet. Two car garage with laundry area and storage and easy access to the home from the garage. Valley views and mountain views from this home and alley access to the garage -- does not open onto a a busy street. A lovely home in a desirable area of Mountain Meadows 55+ Community.
Location
State OR
County Jackson
Community Plum Ridge Subdivision
Direction North on N. Mountain to Mountain Meadows Drive, turn left. Go to Plum Ridge Drive, turn right. Home is on the left side of street. Green house with dk green trim.
Rooms
Basement None
Interior
Interior Features Built-in Features, Ceiling Fan(s), Fiberglass Stall Shower, Linen Closet, Pantry, Primary Downstairs, Shower/Tub Combo, Solid Surface Counters, Walk-In Closet(s), Wired for Data
Heating Forced Air, Heat Pump, Natural Gas
Cooling Central Air, Heat Pump
Fireplaces Type Gas, Great Room
Fireplace Yes
Window Features Double Pane Windows,Vinyl Frames
Exterior
Exterior Feature Deck, Patio
Parking Features Alley Access, Asphalt, Attached, Concrete, Driveway, Garage Door Opener, On Street, Shared Driveway, Storage
Garage Spaces 2.0
Community Features Gas Available, Park, Short Term Rentals Not Allowed, Trail(s)
Amenities Available Clubhouse, Firewise Certification, Fitness Center, Landscaping, Park, Pool, Restaurant, Trail(s)
Roof Type Composition
Accessibility Accessible Approach with Ramp, Accessible Bedroom, Accessible Closets, Accessible Doors, Accessible Entrance, Accessible Full Bath, Accessible Hallway(s), Accessible Kitchen
Total Parking Spaces 2
Garage Yes
Building
Lot Description Corner Lot, Drip System, Landscaped, Sprinkler Timer(s), Sprinklers In Front
Entry Level One
Foundation Block, Concrete Perimeter, Slab
Builder Name Medinger Construction Company
Water Public
Architectural Style Craftsman
Structure Type Block,Concrete,Frame
New Construction No
Schools
High Schools Ashland High
Others
Senior Community Yes
Tax ID 1-0941061
Security Features Carbon Monoxide Detector(s),Smoke Detector(s)
Acceptable Financing Cash, Conventional
Listing Terms Cash, Conventional
Special Listing Condition Standard
Read Less
Want to know what your home might be worth? Contact us for a FREE valuation!

Our team is ready to help you sell your home for the highest possible price ASAP







