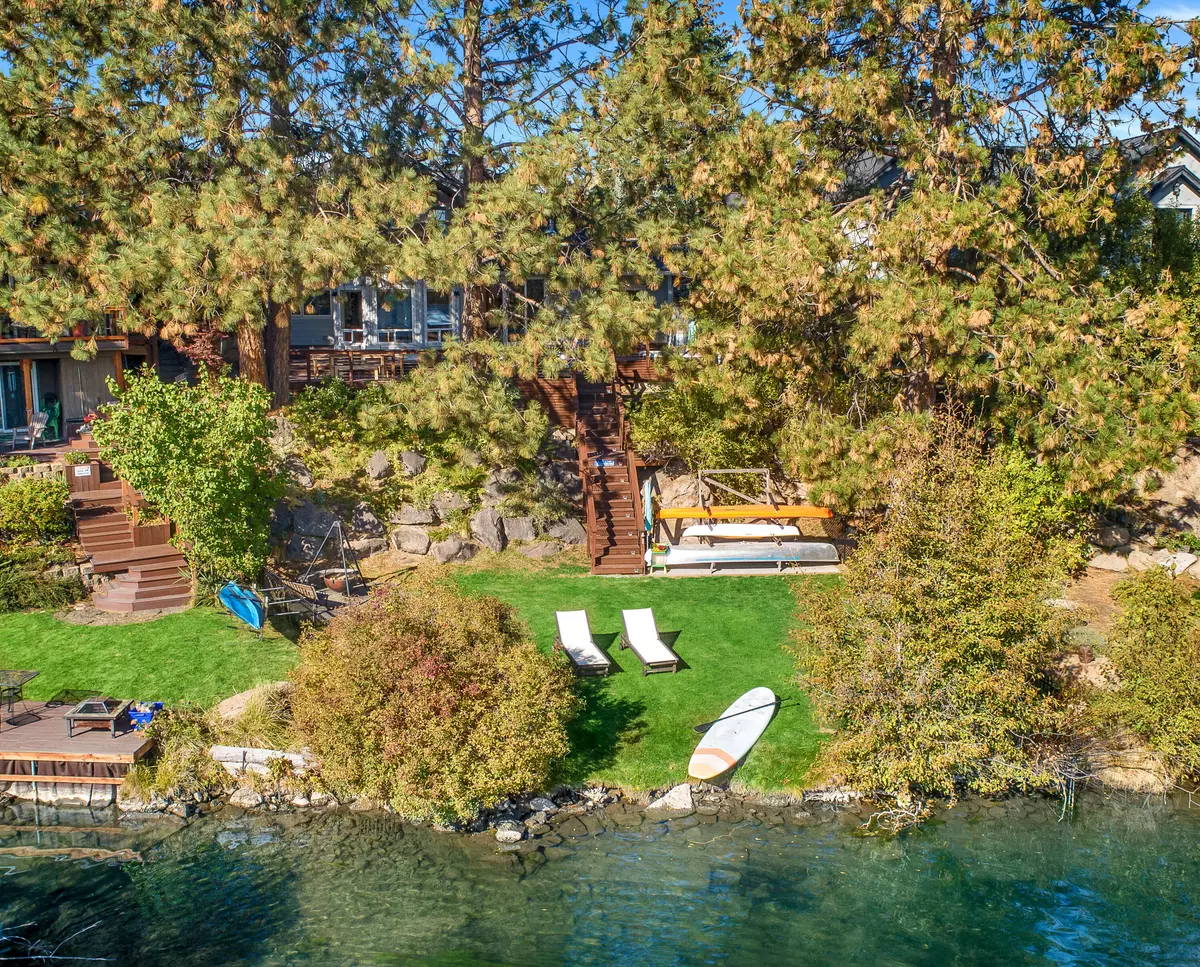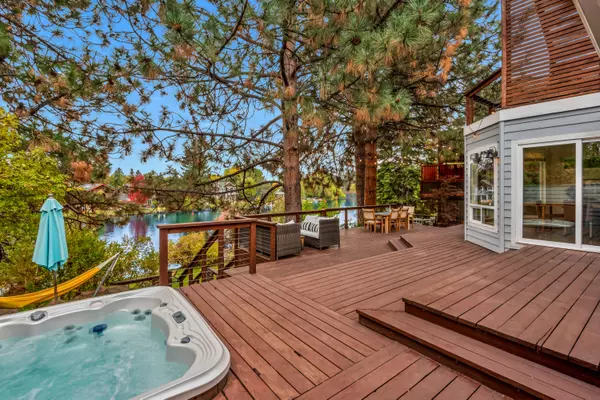$3,150,000
$3,695,000
14.7%For more information regarding the value of a property, please contact us for a free consultation.
502 Harmon BLVD Bend, OR 97703
5 Beds
5 Baths
4,209 SqFt
Key Details
Sold Price $3,150,000
Property Type Single Family Home
Sub Type Single Family Residence
Listing Status Sold
Purchase Type For Sale
Square Footage 4,209 sqft
Price per Sqft $748
Subdivision Highland
MLS Listing ID 220155932
Sold Date 02/15/23
Style Contemporary,Northwest
Bedrooms 5
Full Baths 5
Year Built 1992
Annual Tax Amount $9,667
Lot Size 9,583 Sqft
Acres 0.22
Lot Dimensions 0.22
Property Description
This stunning Deschutes riverfront home with easy river access is only a few blocks from the Galveston corridor and less than a mile to Old Mill or downtown Bend. Newly remodeled and expanded in 2014, the homeowners designed the home for beauty and function with interesting vaults, timeless finishes, & abundant windows for light and views. Wake up every morning feeling like you are on vacation watching the light bounce across the water through the trees. The thoughtful floor plan creates many options with 3 bedrooms & 3 bathrooms on the main level in addition to the luxurious master suite and library/office upstairs. Above the garage you will find guest quarters with a private deck, small kitchen, & full bathroom which has potential to be locked off from the rest of the home with minor modifications.
Location
State OR
County Deschutes
Community Highland
Direction South on Harmon off of Galveston
Rooms
Basement Partial, Unfinished
Interior
Interior Features Built-in Features, Ceiling Fan(s), Enclosed Toilet(s), Fiberglass Stall Shower, In-Law Floorplan, Open Floorplan, Pantry, Primary Downstairs, Soaking Tub, Solid Surface Counters, Spa/Hot Tub, Tile Counters, Tile Shower, Vaulted Ceiling(s), Walk-In Closet(s)
Heating Forced Air
Cooling Central Air
Fireplaces Type Great Room, Wood Burning
Fireplace Yes
Window Features Double Pane Windows,Skylight(s)
Exterior
Exterior Feature Deck, Spa/Hot Tub
Garage Garage Door Opener, RV Access/Parking, Workshop in Garage
Garage Spaces 2.0
Waterfront Yes
Waterfront Description Riverfront
Roof Type Composition
Accessibility Accessible Full Bath
Total Parking Spaces 2
Garage Yes
Building
Lot Description Landscaped, Rock Outcropping, Sloped, Sprinkler Timer(s), Sprinklers In Front
Entry Level Two
Foundation Stemwall
Water Public
Architectural Style Contemporary, Northwest
Structure Type Frame
New Construction No
Schools
High Schools Summit High
Others
Senior Community No
Tax ID 103079
Security Features Carbon Monoxide Detector(s),Smoke Detector(s)
Acceptable Financing Cash, Conventional, VA Loan
Listing Terms Cash, Conventional, VA Loan
Special Listing Condition Standard
Read Less
Want to know what your home might be worth? Contact us for a FREE valuation!

Our team is ready to help you sell your home for the highest possible price ASAP







