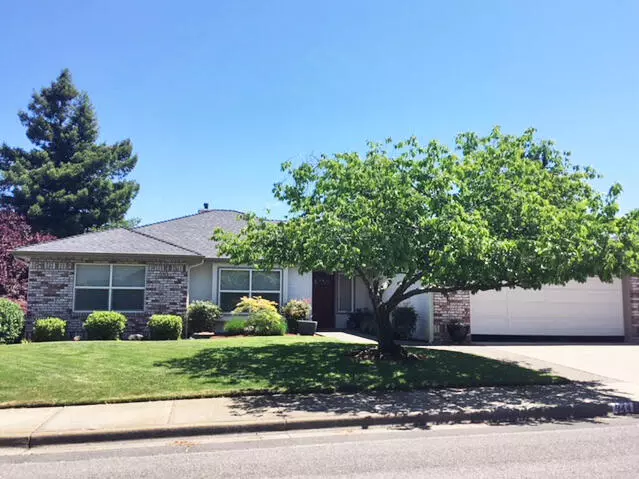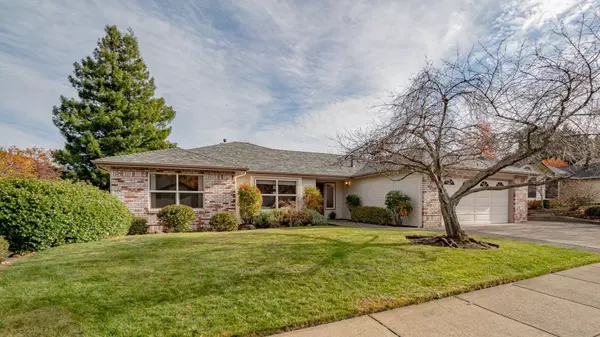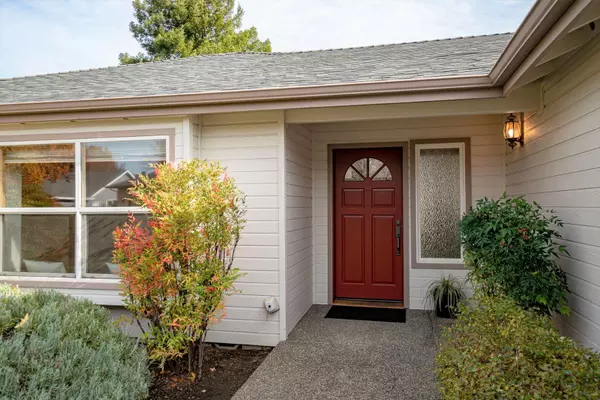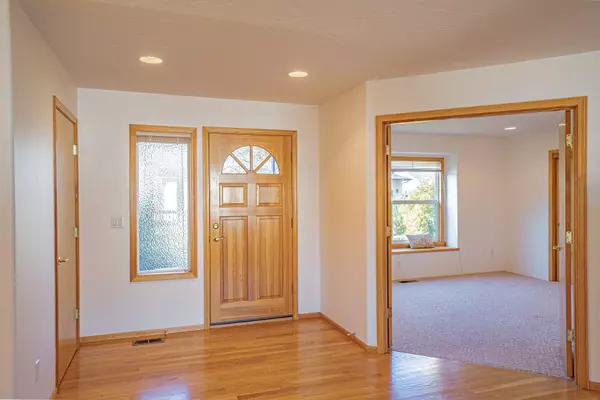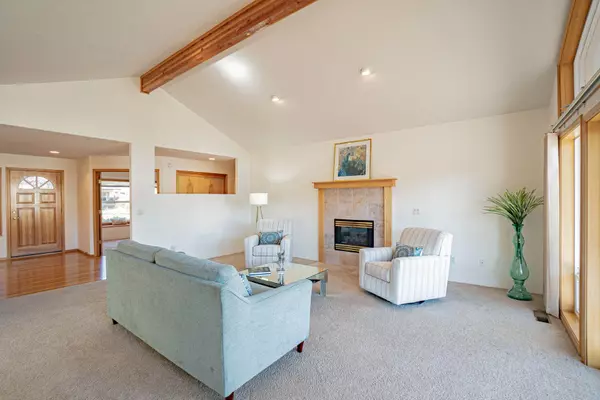$485,500
$509,000
4.6%For more information regarding the value of a property, please contact us for a free consultation.
944 Cypress Point LOOP Ashland, OR 97520
3 Beds
2 Baths
2,034 SqFt
Key Details
Sold Price $485,500
Property Type Single Family Home
Sub Type Single Family Residence
Listing Status Sold
Purchase Type For Sale
Square Footage 2,034 sqft
Price per Sqft $238
Subdivision Oak Knoll Meadows Phase 3
MLS Listing ID 220156768
Sold Date 02/15/23
Style Contemporary
Bedrooms 3
Full Baths 2
HOA Fees $200
Year Built 1995
Annual Tax Amount $4,663
Lot Size 7,405 Sqft
Acres 0.17
Lot Dimensions 0.17
Property Description
Spacious 2034 sq. ft. 3 bed/2 bath single level home on one of the nicest streets in Oak Knoll Meadows. Quiet location close to golf course. Very well-maintained home by one owner since built. New 40 yr. roof 2019 & interior paint just completed. Move in ready! Great curb appeal. Spacious entry area opens to large vaulted ceiling living room with gas fireplace and a wall of windows. Living room is open to a formal dining or flex room. Large peninsula kitchen with nice wood cabinets and expansive storage including a large pantry cupboard. Hardwood flooring plus newer carpet and timeless white tile countertops thru-out. Large primary bedroom suite with bay window and three closets. Third bedroom by front door with double doors & window seat would make a great office too. Neutral tile floors & showers in both bathrooms. The covered deck is accessible from the living room & the dining/flex room and is a lovely place to enjoy the treed view of the neighborhood & peek mountain view.
Location
State OR
County Jackson
Community Oak Knoll Meadows Phase 3
Direction I-5 Exit 14 - south on Hwy 66, after passing Oak Knoll Golf Course turn right on Crowson Rd, then turn right on Oak Knoll Dr, then take first right onto Cypress Pt. Lp. From Ashland, take Crowson Rd.
Rooms
Basement None
Interior
Interior Features Breakfast Bar, Double Vanity, Linen Closet, Open Floorplan, Pantry, Primary Downstairs, Shower/Tub Combo, Smart Thermostat, Tile Counters, Tile Shower, Vaulted Ceiling(s)
Heating Forced Air, Natural Gas
Cooling Central Air
Fireplaces Type Gas, Living Room
Fireplace Yes
Window Features Double Pane Windows,Vinyl Frames
Exterior
Exterior Feature Deck
Parking Features Attached, Concrete, Garage Door Opener
Garage Spaces 2.0
Community Features Trail(s)
Amenities Available Landscaping, Trail(s)
Roof Type Composition
Total Parking Spaces 2
Garage Yes
Building
Lot Description Drip System, Landscaped, Level, Sprinkler Timer(s), Sprinklers In Front, Sprinklers In Rear
Entry Level One
Foundation Concrete Perimeter
Builder Name Jerry Toney
Water Public
Architectural Style Contemporary
Structure Type Brick,Frame
New Construction No
Schools
High Schools Ashland High
Others
Senior Community No
Tax ID 1-0791329
Security Features Carbon Monoxide Detector(s),Smoke Detector(s)
Acceptable Financing Cash, Conventional, FHA, USDA Loan, VA Loan
Listing Terms Cash, Conventional, FHA, USDA Loan, VA Loan
Special Listing Condition Standard
Read Less
Want to know what your home might be worth? Contact us for a FREE valuation!

Our team is ready to help you sell your home for the highest possible price ASAP



