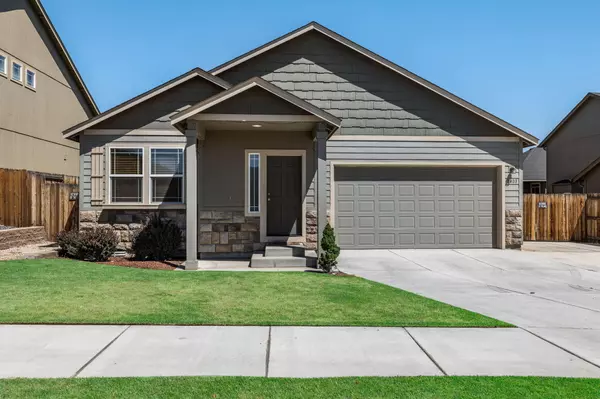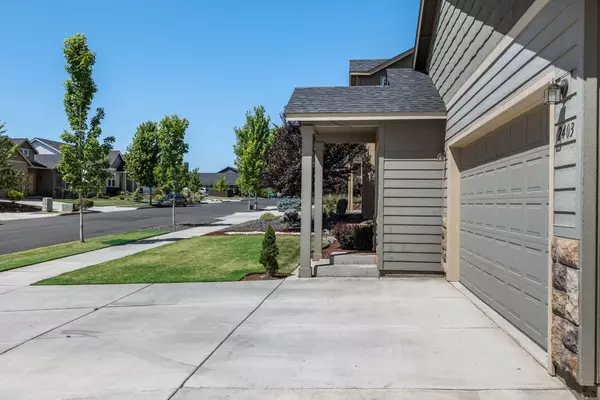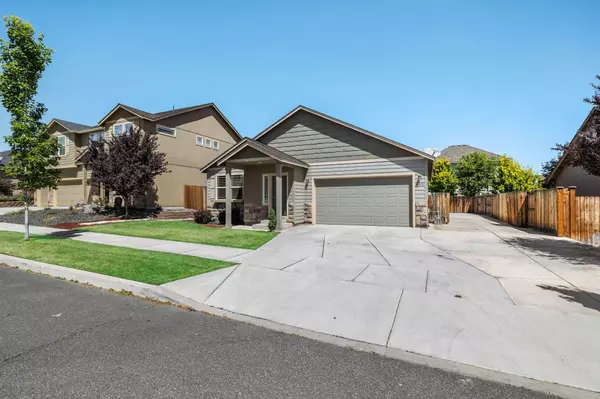$450,000
$450,000
For more information regarding the value of a property, please contact us for a free consultation.
2403 Glen Oak AVE Redmond, OR 97756
3 Beds
2 Baths
1,574 SqFt
Key Details
Sold Price $450,000
Property Type Single Family Home
Sub Type Single Family Residence
Listing Status Sold
Purchase Type For Sale
Square Footage 1,574 sqft
Price per Sqft $285
Subdivision Megan Park
MLS Listing ID 220150722
Sold Date 02/08/23
Style Traditional
Bedrooms 3
Full Baths 2
Year Built 2014
Annual Tax Amount $3,172
Lot Size 6,098 Sqft
Acres 0.14
Lot Dimensions 0.14
Property Description
Come see this beautiful 3 bedroom, 2 bath home with RV Parking and a stunning backyard! Complete with pergola, hot tub, outdoor kitchen/entertaining area. This space has pavers and concrete and is fully fenced. There are mature plants and trees creating a private back yard oasis. The indoor kitchen is just off the patio with new tile floors and granite counter tops. Open floor concept family room, kitchen has bar space with 4 tall stools and a dining area. Brand new carpet in the bedrooms, new paint on walls and ceilings. This home is close to schools, shopping and parks. Located in Megan Park, a quiet and desirable neighborhood.
Location
State OR
County Deschutes
Community Megan Park
Interior
Interior Features Ceiling Fan(s), Double Vanity, Granite Counters, Laminate Counters, Open Floorplan, Shower/Tub Combo, Walk-In Closet(s)
Heating Forced Air
Cooling Central Air
Window Features Vinyl Frames
Exterior
Exterior Feature Courtyard, Outdoor Kitchen, Spa/Hot Tub
Parking Features RV Access/Parking
Garage Spaces 2.0
Community Features Short Term Rentals Allowed
Roof Type Asphalt
Accessibility Accessible Closets, Accessible Doors, Accessible Full Bath, Accessible Hallway(s), Accessible Kitchen
Total Parking Spaces 2
Garage Yes
Building
Lot Description Drip System, Fenced, Sprinkler Timer(s), Sprinklers In Front
Entry Level One
Foundation Stemwall
Builder Name HAYDEN HOMES
Water Public
Architectural Style Traditional
Structure Type Frame
New Construction No
Schools
High Schools Redmond High
Others
Senior Community No
Tax ID 256059
Security Features Carbon Monoxide Detector(s),Smoke Detector(s)
Acceptable Financing Cash, FHA, VA Loan
Listing Terms Cash, FHA, VA Loan
Special Listing Condition Standard
Read Less
Want to know what your home might be worth? Contact us for a FREE valuation!

Our team is ready to help you sell your home for the highest possible price ASAP







