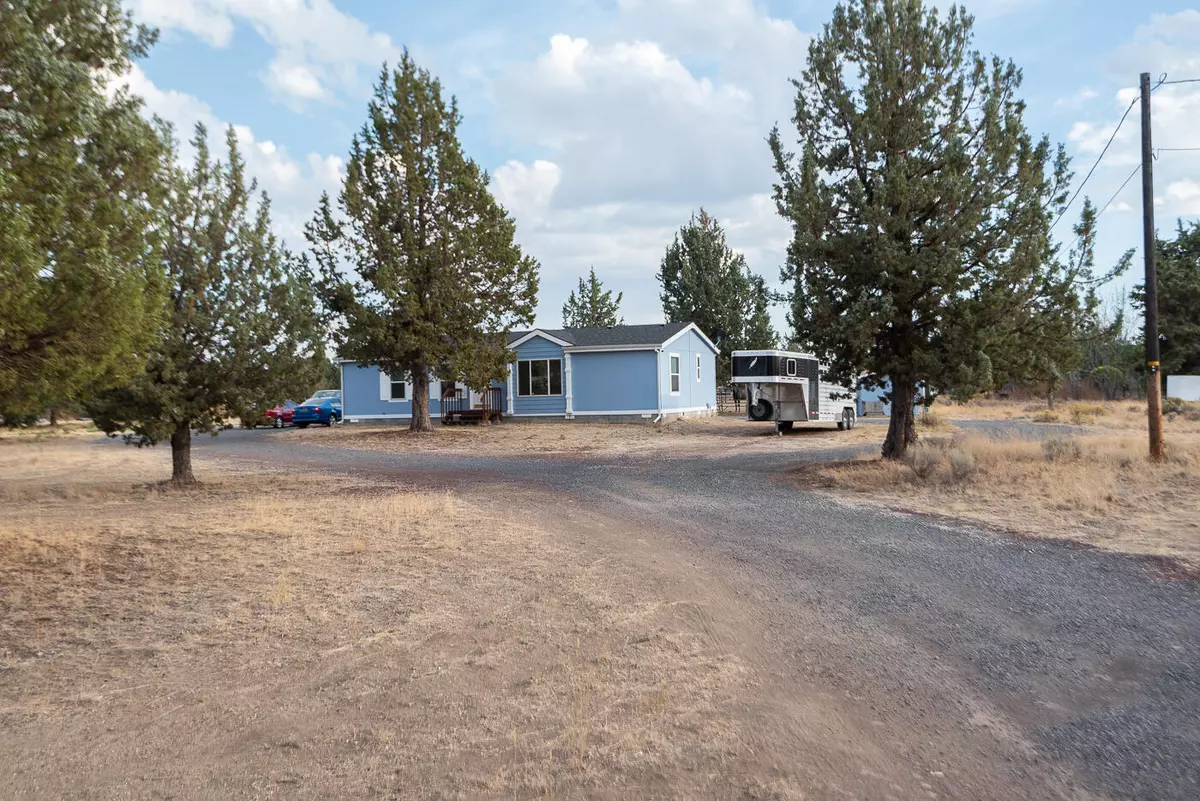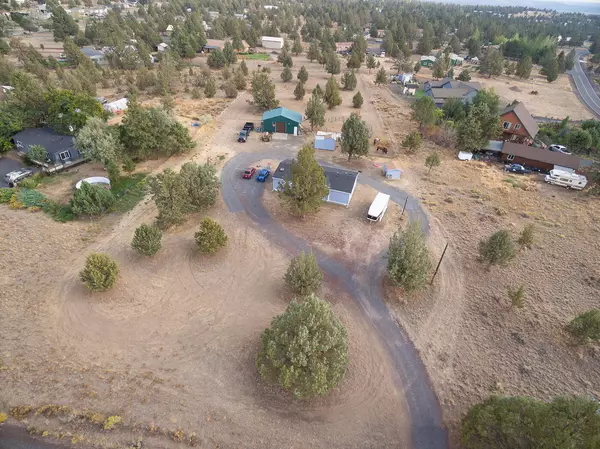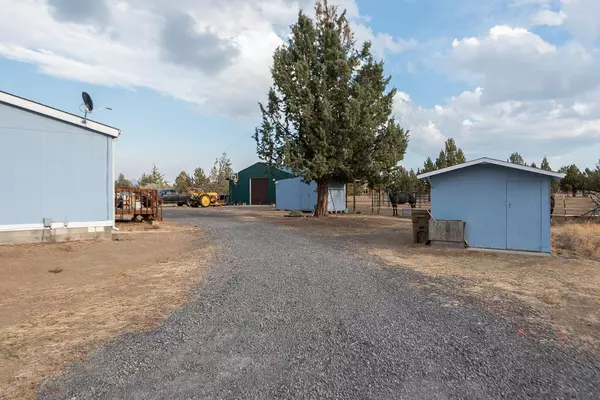$428,500
$437,500
2.1%For more information regarding the value of a property, please contact us for a free consultation.
12786 Peninsula DR Terrebonne, OR 97760
3 Beds
2 Baths
1,296 SqFt
Key Details
Sold Price $428,500
Property Type Manufactured Home
Sub Type Manufactured On Land
Listing Status Sold
Purchase Type For Sale
Square Footage 1,296 sqft
Price per Sqft $330
Subdivision Crr
MLS Listing ID 220154407
Sold Date 02/10/23
Style Traditional
Bedrooms 3
Full Baths 2
HOA Fees $255
Year Built 1998
Annual Tax Amount $2,029
Lot Size 1.800 Acres
Acres 1.8
Lot Dimensions 1.8
Property Sub-Type Manufactured On Land
Property Description
What a cool place! A nice, level 1.8 acres with views of Mt. Jefferson, a well kept home and a 24x30 shop, loafing shed, horse pastures, storage shed and peek-a-boo views of Mt Jefferson! In the home, the owner's suite is separate from the other bedrooms, there is a formal dining room plus an open great room design, large windows and great natural light. The shop has concrete floors and power, the septic is a 1000 gallon concrete tank, and the property is on public water. This is a supremely sweet spot to call home! All appliances plus the Yellow 1950 Minneapolis Moline Tractor are included and YES, the home has tie downs underneath! Crooked River Ranch is an amazing area of Central Oregon with golf, tennis, access to the Deschutes and Crooked Rivers, views, restaurants and lodging. (the round pen and fence panels are not included in this sale) Sellers willing to credit back $2500 towards buyers' closing costs and/or rate buy down with acceptable offer.
Location
State OR
County Jefferson
Community Crr
Direction Follow Shad Rd to Peninsula.
Rooms
Basement None
Interior
Interior Features Breakfast Bar, Ceiling Fan(s), Laminate Counters, Linen Closet, Open Floorplan, Primary Downstairs, Shower/Tub Combo, Soaking Tub, Vaulted Ceiling(s)
Heating Electric, Forced Air
Cooling Central Air, Heat Pump
Window Features Double Pane Windows,Vinyl Frames
Exterior
Exterior Feature Deck
Parking Features Concrete, Detached, Driveway, Gravel, Heated Garage
Garage Spaces 2.0
Community Features Park, Short Term Rentals Not Allowed
Amenities Available Golf Course, Landscaping, Park, Playground, Pool, Resort Community, Restaurant, Tennis Court(s), Trail(s)
Roof Type Composition
Accessibility Smart Technology
Total Parking Spaces 2
Garage Yes
Building
Lot Description Level, Native Plants, Pasture
Entry Level One
Foundation Concrete Perimeter, Pillar/Post/Pier
Water Public
Architectural Style Traditional
Structure Type Manufactured House
New Construction No
Schools
High Schools Redmond High
Others
Senior Community No
Tax ID 5737
Security Features Carbon Monoxide Detector(s),Smoke Detector(s)
Acceptable Financing Cash, Conventional, FHA, FMHA, USDA Loan, VA Loan
Listing Terms Cash, Conventional, FHA, FMHA, USDA Loan, VA Loan
Special Listing Condition Standard
Read Less
Want to know what your home might be worth? Contact us for a FREE valuation!

Our team is ready to help you sell your home for the highest possible price ASAP






