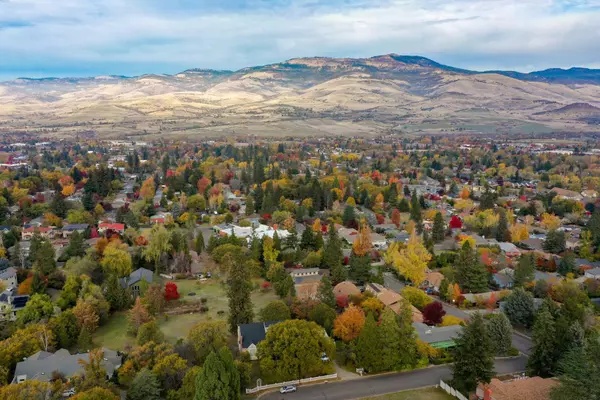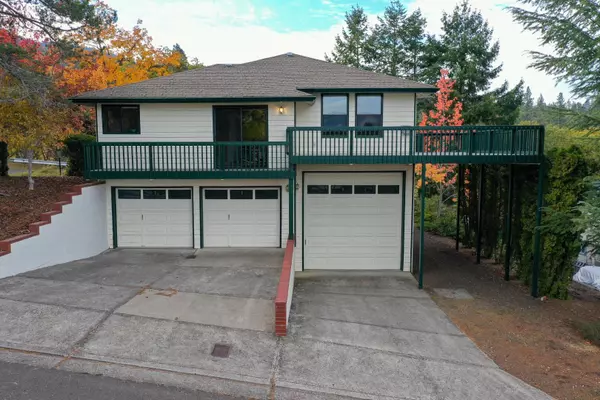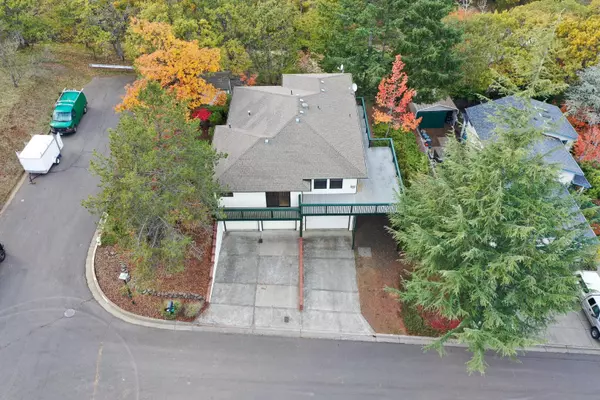$551,000
$596,500
7.6%For more information regarding the value of a property, please contact us for a free consultation.
1737 Crestview DR Ashland, OR 97520
3 Beds
3 Baths
1,958 SqFt
Key Details
Sold Price $551,000
Property Type Single Family Home
Sub Type Single Family Residence
Listing Status Sold
Purchase Type For Sale
Square Footage 1,958 sqft
Price per Sqft $281
Subdivision Kensington Subdivision
MLS Listing ID 220156868
Sold Date 02/10/23
Style Contemporary
Bedrooms 3
Full Baths 2
Half Baths 1
Year Built 1987
Annual Tax Amount $6,786
Lot Size 9,583 Sqft
Acres 0.22
Lot Dimensions 0.22
Property Description
Spectacular Valley View Property with Huge RV Garage in Ashland-The Best of Both Worlds! This 3/2.5, 1,958 sqft home has an easy entry leading to hardwood flooring, an open plan with updated oak-and-granite kitchen, island cooking, double ovens & pantry, PLUS an attached dining area and elevated living room with loads of windows, gas fireplace and an extra-large, Grizzly Peak View deck. The roomy main-level owner's suite includes separate deck access, great built-ins, walk-in closet, bath with large shower and double basins, AND there's a nearby guest bedroom/office, great storage and an extra half bath too. A private, lower-level suite is ideal for extended family or guests with its own deck, full bath, great laundry space and access to the double garage. The spacious, end-of-street lot offers protected views, easy-care landscaping, low traffic, super storage, room for your toys. Did I mention the extra tall/deep RV storage space with hookups (for a 40' motor home)? Just Imagine!
Location
State OR
County Jackson
Community Kensington Subdivision
Direction Siskiyou Blvd., Up Hillview, right on Crestview to northwest corner of Crestview and Dover.
Rooms
Basement Daylight, Partial
Interior
Interior Features Ceiling Fan(s), Granite Counters, Kitchen Island, Linen Closet, Open Floorplan, Pantry, Primary Downstairs, Shower/Tub Combo, Stone Counters, Walk-In Closet(s)
Heating Forced Air, Natural Gas
Cooling Central Air
Fireplaces Type Gas
Fireplace Yes
Window Features Aluminum Frames,Double Pane Windows
Exterior
Exterior Feature Deck
Parking Features Attached, Concrete, Driveway, Garage Door Opener, RV Access/Parking, RV Garage
Garage Spaces 3.0
Roof Type Composition
Total Parking Spaces 3
Garage Yes
Building
Lot Description Corner Lot, Fenced, Sloped, Sprinkler Timer(s), Sprinklers In Front
Entry Level Two
Foundation Block, Concrete Perimeter
Builder Name Unknown
Water Public
Architectural Style Contemporary
Structure Type Frame
New Construction No
Schools
High Schools Ashland High
Others
Senior Community No
Tax ID 10005452
Security Features Carbon Monoxide Detector(s),Smoke Detector(s)
Acceptable Financing Cash, Conventional
Listing Terms Cash, Conventional
Special Listing Condition Standard
Read Less
Want to know what your home might be worth? Contact us for a FREE valuation!

Our team is ready to help you sell your home for the highest possible price ASAP







