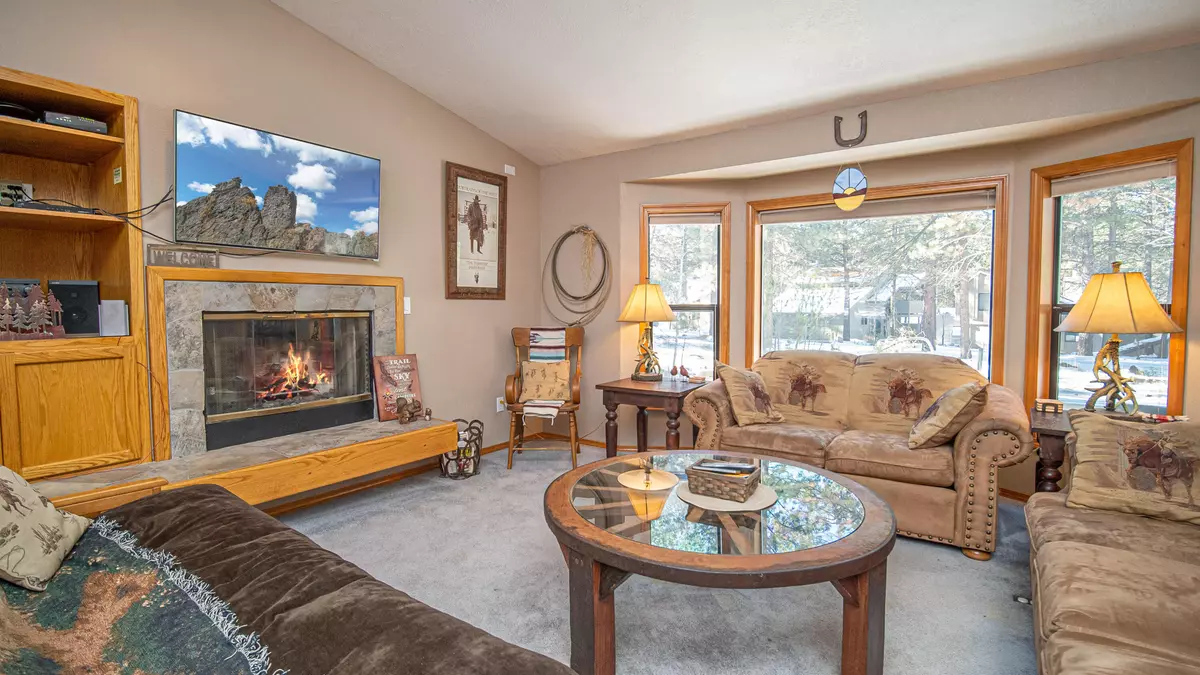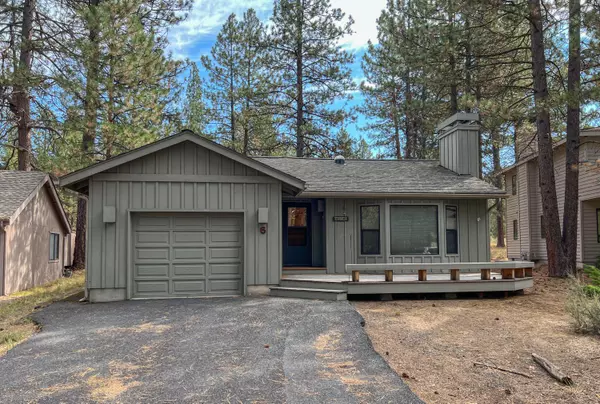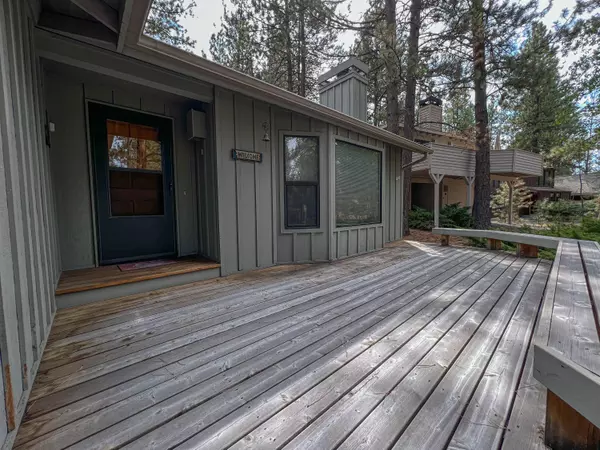$645,000
$645,000
For more information regarding the value of a property, please contact us for a free consultation.
56998 Coyote LN Sunriver, OR 97707
3 Beds
2 Baths
1,276 SqFt
Key Details
Sold Price $645,000
Property Type Single Family Home
Sub Type Single Family Residence
Listing Status Sold
Purchase Type For Sale
Square Footage 1,276 sqft
Price per Sqft $505
Subdivision Forest Park
MLS Listing ID 220156666
Sold Date 02/07/23
Style Northwest,Ranch
Bedrooms 3
Full Baths 2
HOA Fees $148
Year Built 1992
Annual Tax Amount $3,372
Lot Size 5,227 Sqft
Acres 0.12
Lot Dimensions 0.12
Property Sub-Type Single Family Residence
Property Description
The perfect Sunriver getaway! This single-level, open floorplan design allows this home live large. Located close to The Village, you have excellent access to shopping, restaurants, The Lodge, Sage Springs Spa, and more. This home would be great home for those thinking of moving to Sunriver and downsizing, a second home, or investment property. With three bedrooms and two baths, this home is perfect for get togethers of family and friends. Front and rear decks provide additional outdoor living space. Cozy up in front of the fireplace after a day at the mountain or soak in the hot tub. After more than 50 years, Sunriver continues to be uniquely positioned as one of the premiere destination resorts in the country. With over 33 miles of paved walking/biking paths, aquatic and workout facilities, horseback riding, river rafting, hiking, mountain biking, skiing and snowboarding ,and more Sunriver allows for living an active lifestyle with the outdoors at your back door!
Location
State OR
County Deschutes
Community Forest Park
Rooms
Basement None
Interior
Interior Features Breakfast Bar, Fiberglass Stall Shower, Kitchen Island, Linen Closet, Primary Downstairs, Shower/Tub Combo
Heating Forced Air, Natural Gas
Cooling None
Fireplaces Type Gas, Great Room
Fireplace Yes
Window Features Aluminum Frames,Double Pane Windows
Exterior
Exterior Feature Deck, Spa/Hot Tub
Parking Features Asphalt, Attached, Driveway, Garage Door Opener
Garage Spaces 1.0
Community Features Access to Public Lands, Gas Available, Park, Pickleball Court(s), Playground, Short Term Rentals Allowed, Sport Court, Tennis Court(s), Trail(s)
Amenities Available Airport/Runway, Clubhouse, Firewise Certification, Fitness Center, Golf Course, Landscaping, Marina, Park, Pickleball Court(s), Playground, Pool, Resort Community, Restaurant, RV/Boat Storage, Security, Sewer, Snow Removal, Sport Court, Stable(s), Tennis Court(s), Trail(s), Trash, Water
Roof Type Composition
Total Parking Spaces 1
Garage Yes
Building
Lot Description Level, Native Plants
Entry Level One
Foundation Stemwall
Water Public
Architectural Style Northwest, Ranch
Structure Type Frame
New Construction No
Schools
High Schools Check With District
Others
Senior Community No
Tax ID 138142
Security Features Carbon Monoxide Detector(s),Smoke Detector(s)
Acceptable Financing Cash, Conventional, FHA, FMHA, VA Loan
Listing Terms Cash, Conventional, FHA, FMHA, VA Loan
Special Listing Condition Standard
Read Less
Want to know what your home might be worth? Contact us for a FREE valuation!

Our team is ready to help you sell your home for the highest possible price ASAP






