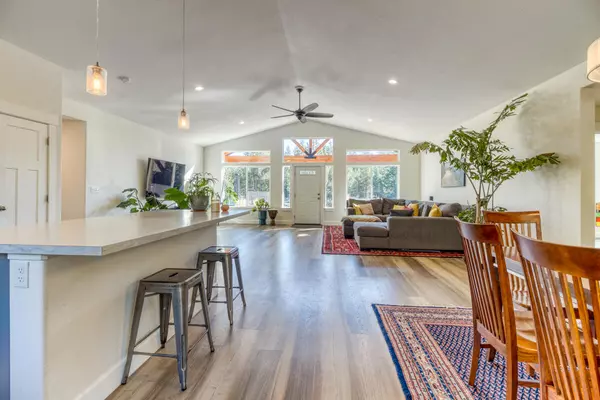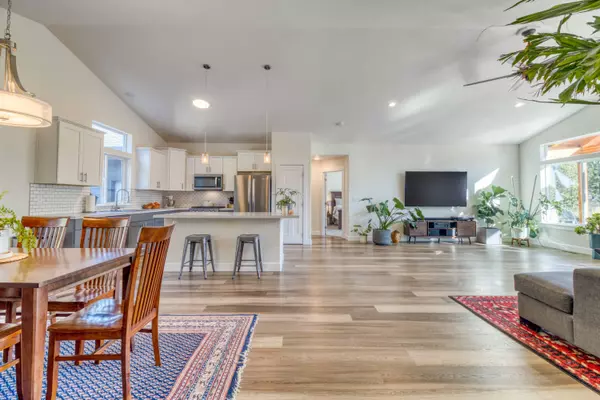$705,000
$699,900
0.7%For more information regarding the value of a property, please contact us for a free consultation.
55135 Tamarack DR Bend, OR 97707
3 Beds
2 Baths
1,780 SqFt
Key Details
Sold Price $705,000
Property Type Single Family Home
Sub Type Single Family Residence
Listing Status Sold
Purchase Type For Sale
Square Footage 1,780 sqft
Price per Sqft $396
Subdivision Lazy River West
MLS Listing ID 220155919
Sold Date 02/07/23
Style Ranch
Bedrooms 3
Full Baths 2
Year Built 2020
Annual Tax Amount $2,795
Lot Size 1.490 Acres
Acres 1.49
Lot Dimensions 1.49
Property Sub-Type Single Family Residence
Property Description
Ready for a retreat in the woods? This newly built home features 3 bedrooms and two full baths with an open-concept great room, front and back decks, on an acre and a half lot. The open floor plan provides a great space for family gatherings and the exterior landscaping offers beautiful outdoor seating areas. Enjoy the garden with a 40-foot snow-rated greenhouse and custom-built raised garden beds, complete with deer fencing.
Forced air and heat, energy star rated appliances and systems. Water filtration system located in two car attached garage. 400 amp service to property with 200 amp service for potential future shop. RV hookup at panel. 40' storage container and shed. 20 min from Mt Bachelor, lakes, and rivers. Short term rental possible.
Location
State OR
County Deschutes
Community Lazy River West
Direction Head south on Lazy River, turn right onto Lodgepole and continue all the way to the end of road, turn left onto Tamarack, the home will be the second home on the right.
Rooms
Basement None
Interior
Interior Features Ceiling Fan(s), Fiberglass Stall Shower, Kitchen Island, Laminate Counters, Linen Closet, Open Floorplan, Pantry, Primary Downstairs, Shower/Tub Combo, Vaulted Ceiling(s), Walk-In Closet(s)
Heating Electric, ENERGY STAR Qualified Equipment, Forced Air, Heat Pump
Cooling Central Air, ENERGY STAR Qualified Equipment, Heat Pump, Whole House Fan
Window Features Double Pane Windows,ENERGY STAR Qualified Windows,Vinyl Frames
Exterior
Exterior Feature Deck, Patio, RV Hookup
Parking Features Attached, Driveway, Garage Door Opener, Gravel
Garage Spaces 2.0
Roof Type Asphalt,Composition
Total Parking Spaces 2
Garage Yes
Building
Lot Description Garden, Level, Native Plants
Entry Level One
Foundation Stemwall
Builder Name HiLine Homes
Water Private, Well
Architectural Style Ranch
Structure Type Concrete,Double Wall/Staggered Stud,Frame
New Construction No
Schools
High Schools Lapine Sr High
Others
Senior Community No
Tax ID 126323
Security Features Carbon Monoxide Detector(s),Smoke Detector(s)
Acceptable Financing Cash, Conventional, FHA, VA Loan
Listing Terms Cash, Conventional, FHA, VA Loan
Special Listing Condition Standard
Read Less
Want to know what your home might be worth? Contact us for a FREE valuation!

Our team is ready to help you sell your home for the highest possible price ASAP






