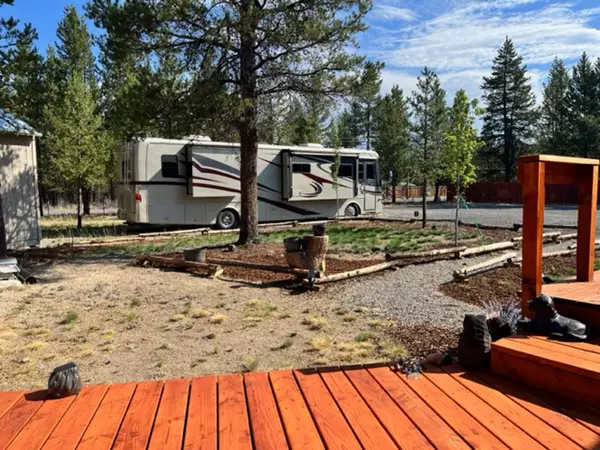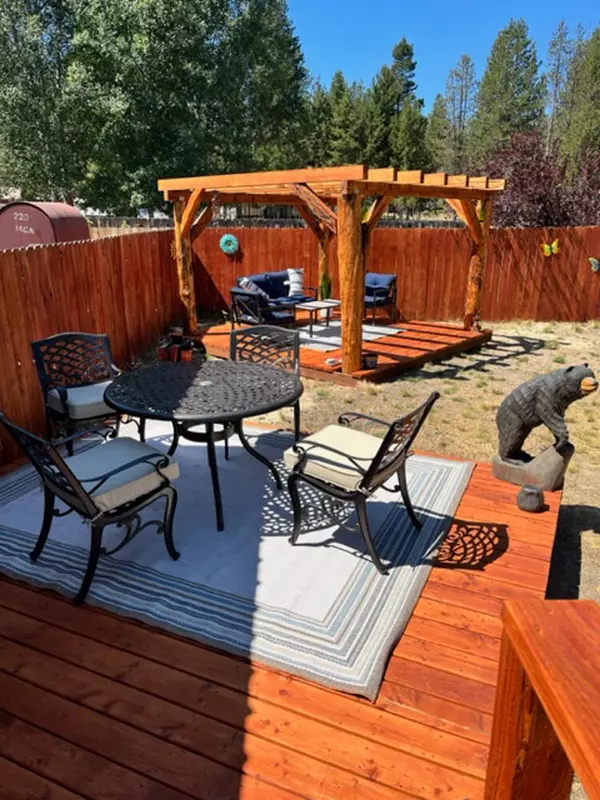$250,000
$273,900
8.7%For more information regarding the value of a property, please contact us for a free consultation.
11850 Alderwood DR La Pine, OR 97739
2 Beds
2 Baths
1,256 SqFt
Key Details
Sold Price $250,000
Property Type Manufactured Home
Sub Type Manufactured On Land
Listing Status Sold
Purchase Type For Sale
Square Footage 1,256 sqft
Price per Sqft $199
Subdivision Sun Forest Estates
MLS Listing ID 220156583
Sold Date 02/02/23
Style Other
Bedrooms 2
Full Baths 1
Half Baths 1
Year Built 1980
Annual Tax Amount $617
Lot Size 0.980 Acres
Acres 0.98
Lot Dimensions 0.98
Property Description
**Seller(s) will consider a rent to own option. ** This beautifully maintained and remodeled home also has a 18x36 garage/shop heated with a woodstove. All located in the popular Sun Forest Estates in Klamath County know for lower taxes. The community is surrounded by BLM where deer and wildlife love to roam. Home has a completely new kitchen including appliances, interior paint, new pellet stove, new flooring, toilets, tile shower in the bathroom, new carpet in bedrooms, and new double pane vinyl windows, new front and back doors and new French Doors to the office. Outside you will find decks, pergola and 12x12 shed in front. A 10x10 deck in back with an 8-person hot tub.
Location
State OR
County Klamath
Community Sun Forest Estates
Direction Hwy 97 left at Hwy 31, right on Sunforest Drive, left on Greenwood, Right on Alderwood.
Rooms
Basement None
Interior
Interior Features Ceiling Fan(s), Laminate Counters, Open Floorplan, Primary Downstairs, Shower/Tub Combo, Spa/Hot Tub, Tile Shower
Heating Free-Standing, Oil, Pellet Stove
Cooling None
Window Features Double Pane Windows,ENERGY STAR Qualified Windows,Vinyl Frames
Exterior
Exterior Feature Deck, Fire Pit, Spa/Hot Tub
Parking Features Detached, Driveway, Gated, Gravel, Heated Garage, RV Access/Parking, Workshop in Garage
Garage Spaces 2.0
Roof Type Metal
Total Parking Spaces 2
Garage Yes
Building
Lot Description Fenced, Level, Wooded
Entry Level One
Foundation Pillar/Post/Pier
Water Well
Architectural Style Other
Structure Type Frame,Manufactured House
New Construction No
Schools
High Schools Gilchrist Jr/Sr High
Others
Senior Community No
Tax ID 140733
Security Features Carbon Monoxide Detector(s),Smoke Detector(s)
Acceptable Financing Cash, Conventional
Listing Terms Cash, Conventional
Special Listing Condition Standard
Read Less
Want to know what your home might be worth? Contact us for a FREE valuation!

Our team is ready to help you sell your home for the highest possible price ASAP







