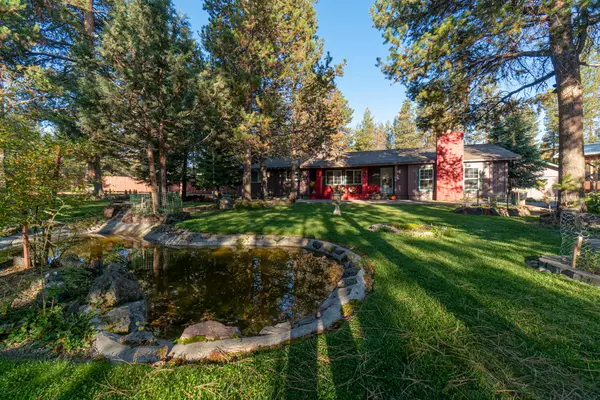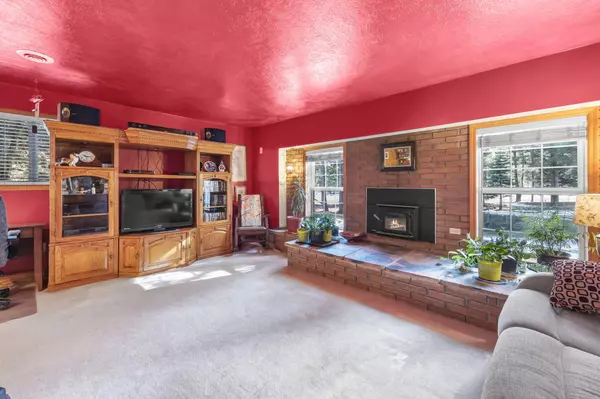$478,000
$474,900
0.7%For more information regarding the value of a property, please contact us for a free consultation.
53085 Holiday DR La Pine, OR 97739
2 Beds
2 Baths
1,894 SqFt
Key Details
Sold Price $478,000
Property Type Single Family Home
Sub Type Single Family Residence
Listing Status Sold
Purchase Type For Sale
Square Footage 1,894 sqft
Price per Sqft $252
Subdivision Tall Pines
MLS Listing ID 220155715
Sold Date 02/01/23
Style Northwest,Ranch
Bedrooms 2
Full Baths 2
Year Built 1980
Annual Tax Amount $2,559
Lot Size 0.980 Acres
Acres 0.98
Lot Dimensions 0.98
Property Description
Quiet country living on your own fully fenced 0.98 acre private oasis w/plenty of room for all your critters & toys! Great room boasts beautiful brick surround wood burning fireplace, natural light from large windows, & built in bar area w/sink, built-ins & storage! Kitchen ftrs electric double ovens, Bosche gas propane cooktop, tons of cabinetry & counter space for prep, tiled floors & easy access to separate dining room! Addtnl family room/den w/wood burning stove & brick wall is right off the kitchen. Large primary bedroom & bath plus additional bedroom w/full bath are conveniently located. 2 year old roof, 50 gallon owned propane tank, covered RV parking on site, 2car garage w/shop, raised garden beds w/paver surround, covered front/back deck/patio & your own outdoor pizza oven! Come live & play in the mountains, lakes, rivers, desert & all that Central Oregon has to offer while watching wildlife right out your own front door! Deschutes National Forrest is minutes away!
Location
State OR
County Deschutes
Community Tall Pines
Rooms
Basement None
Interior
Interior Features Breakfast Bar, Built-in Features, Ceiling Fan(s), Fiberglass Stall Shower, Granite Counters, Linen Closet, Pantry, Primary Downstairs, Shower/Tub Combo, Tile Counters
Heating Electric, Forced Air, Wood
Cooling None
Fireplaces Type Great Room, Insert, Living Room, Wood Burning
Fireplace Yes
Window Features Double Pane Windows,Vinyl Frames
Exterior
Exterior Feature Deck, Patio
Garage Asphalt, Detached, Driveway, Gravel, RV Access/Parking, Workshop in Garage, Other
Garage Spaces 2.0
Community Features Park
Roof Type Composition
Total Parking Spaces 2
Garage Yes
Building
Lot Description Corner Lot, Fenced, Garden, Landscaped, Level, Sprinkler Timer(s), Sprinklers In Front, Wooded
Entry Level One
Foundation Stemwall
Water Well
Architectural Style Northwest, Ranch
Structure Type Frame
New Construction No
Schools
High Schools Lapine Sr High
Others
Senior Community No
Tax ID 140556
Security Features Carbon Monoxide Detector(s),Smoke Detector(s)
Acceptable Financing Cash, Conventional, FHA, USDA Loan, VA Loan
Listing Terms Cash, Conventional, FHA, USDA Loan, VA Loan
Special Listing Condition Standard
Read Less
Want to know what your home might be worth? Contact us for a FREE valuation!

Our team is ready to help you sell your home for the highest possible price ASAP







