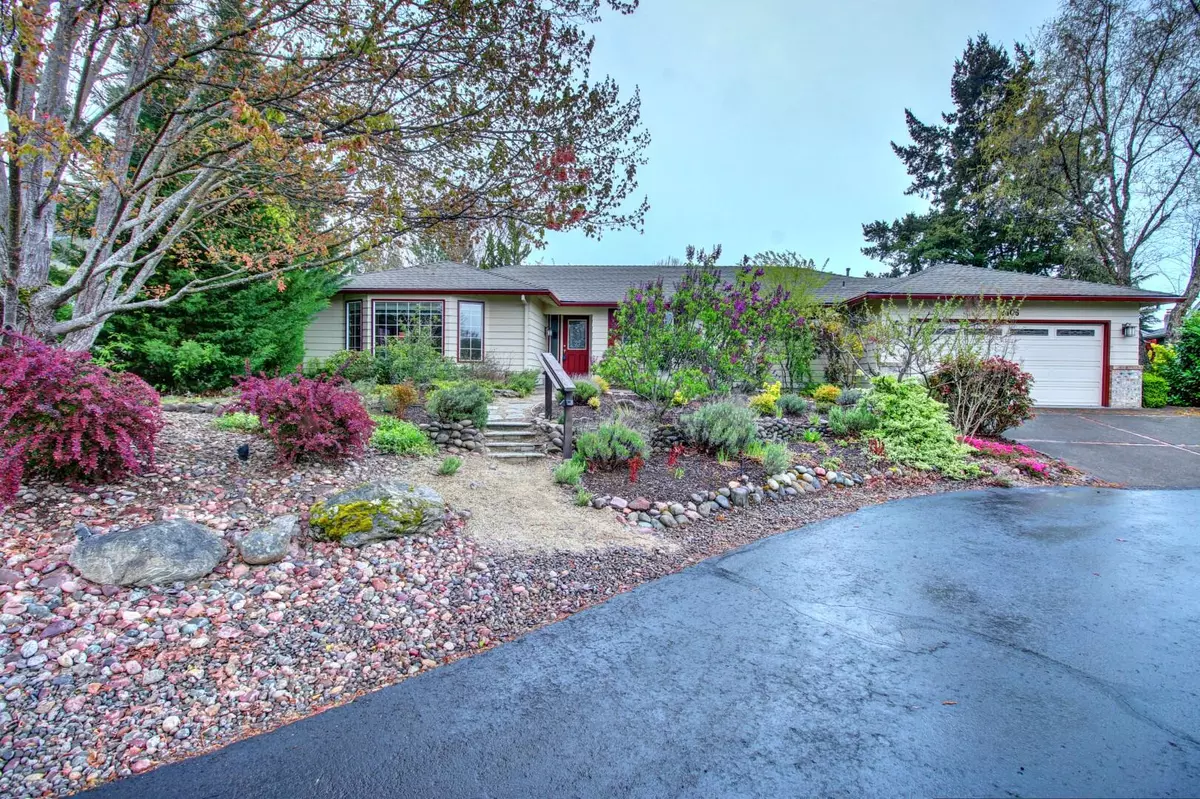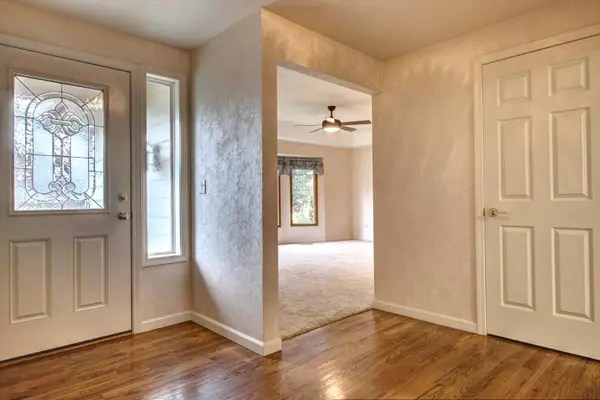$350,000
$369,000
5.1%For more information regarding the value of a property, please contact us for a free consultation.
2406 Senate WAY Medford, OR 97504
3 Beds
2 Baths
1,765 SqFt
Key Details
Sold Price $350,000
Property Type Single Family Home
Sub Type Single Family Residence
Listing Status Sold
Purchase Type For Sale
Square Footage 1,765 sqft
Price per Sqft $198
Subdivision Sun Oaks Subdivision, Phases 3And 4
MLS Listing ID 220143717
Sold Date 01/25/23
Style Contemporary
Bedrooms 3
Full Baths 2
HOA Fees $134
Year Built 1988
Annual Tax Amount $3,474
Lot Size 6,969 Sqft
Acres 0.16
Lot Dimensions 0.16
Property Description
Well cared-for home in the private, gated, Sun Oaks neighborhood! Bayed living room with coved ceiling and gas FP, formal dining area, and a large eating area off the granite kitchen. Kitchen has newer refrigerator and microwave, Anaglypta ceiling decor, smoothtop range, cupboard pullouts, double porcelain sink and built-in tray racks. Seller also added a spacious screened sunroom so you can enjoy your back yard year 'round! New carpet in the living & dining rooms & one bedroom, new vinyl in the utility room, and newer flooring in the guest bath. Hardwood flooring in the entry, eating area, kitchen, and hall. Oversized entry coat closet, decorative mirrors in the master bath, and built-in daybed in one of the guest rooms. 2-car garage with drive-through golf cart bay and roll-up door. Beautiful flowering mature landscaping with stone walkways, quiet cul-de-sac location. Homeowners' dues cover clubhouse, pool, tennis courts, community parking and common areas.
Location
State OR
County Jackson
Community Sun Oaks Subdivision, Phases 3And 4
Direction East on Barnett, right on Black Oak, right on Sun Oaks (just past St. Mary's High School), left on Constitution, right on Senate to property on left.
Interior
Interior Features Breakfast Bar, Ceiling Fan(s), Dual Flush Toilet(s), Granite Counters, Linen Closet, Primary Downstairs, Shower/Tub Combo, Walk-In Closet(s)
Heating Heat Pump
Cooling Central Air
Fireplaces Type Gas, Living Room
Fireplace Yes
Window Features Aluminum Frames,Bay Window(s),Double Pane Windows,Skylight(s),Vinyl Frames
Exterior
Exterior Feature Patio
Garage Attached, Concrete, Driveway, Garage Door Opener, Storage, Other
Garage Spaces 2.0
Community Features Tennis Court(s)
Amenities Available Clubhouse, Landscaping, Pool, Security, Tennis Court(s)
Roof Type Composition
Porch true
Total Parking Spaces 2
Garage Yes
Building
Lot Description Drip System, Garden, Landscaped, Sloped, Sprinkler Timer(s), Sprinklers In Front, Sprinklers In Rear
Entry Level One
Foundation Concrete Perimeter
Builder Name DeCarlow
Water Public
Architectural Style Contemporary
Structure Type Frame
New Construction No
Schools
High Schools Phoenix High
Others
Senior Community No
Tax ID 10657209
Security Features Carbon Monoxide Detector(s),Smoke Detector(s)
Acceptable Financing Cash, Conventional
Listing Terms Cash, Conventional
Special Listing Condition Standard
Read Less
Want to know what your home might be worth? Contact us for a FREE valuation!

Our team is ready to help you sell your home for the highest possible price ASAP







