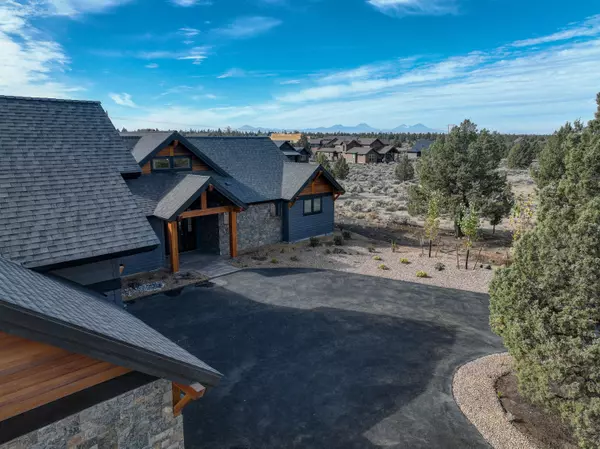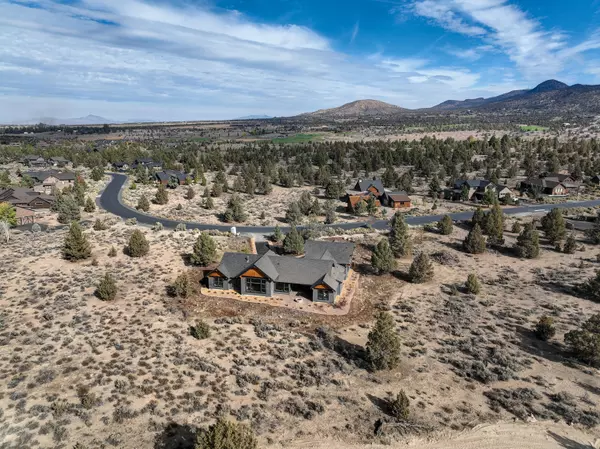$1,365,000
$1,445,000
5.5%For more information regarding the value of a property, please contact us for a free consultation.
17848 Chaparral DR Powell Butte, OR 97753
3 Beds
5 Baths
3,080 SqFt
Key Details
Sold Price $1,365,000
Property Type Single Family Home
Sub Type Single Family Residence
Listing Status Sold
Purchase Type For Sale
Square Footage 3,080 sqft
Price per Sqft $443
Subdivision Brasada Ranch
MLS Listing ID 220152423
Sold Date 01/23/23
Style Craftsman,Northwest,Ranch
Bedrooms 3
Full Baths 4
Half Baths 1
HOA Fees $100
Year Built 2022
Annual Tax Amount $1,401
Lot Size 1.140 Acres
Acres 1.14
Lot Dimensions 1.14
Property Description
New construction on XL lot (2 tax lots) just completed end of October. 3,080 sq. ft. home w/ covered entryway opening to great room w/ exposed beam vaulted ceiling & floor-to-ceiling stone fireplace. Single-level living w/ primary bdrm on main featuring vaulted ceiling w/fan, walk-in closet w/ built-ins, double vanity & tiled shower. Entertain in your gourmet kitchen touting gas cooktop w/ hood, Alder cabinetry & oversized quartz slab island w/ brkfst bar. Two guest suites separated from primary, each w/ full bath. And a den/flex room provides more options. Watch the sunset from dining room just off kitchen & great room in open floorplan. Enjoy your backyard under the covered terrace or backyard fire pit. Upstairs discover a spacious bonus room w/ full bath revealing mtn views. Enhancements include, hand-troweled walls, hand-scraped engineered wood floors & Earth Advantage certified. Enjoy amenities of Brasada Ranch resort living w/in a 30 minute drive to Bend, Redmond & Prineville
Location
State OR
County Crook
Community Brasada Ranch
Direction WEST gate. Alfalfa Rd to West gate. SW Chaparral Drive, East on SW Chaparral Drive (or continue straight as loops around). Lot 494/495.
Rooms
Basement None
Interior
Interior Features Breakfast Bar, Built-in Features, Ceiling Fan(s), Double Vanity, Kitchen Island, Open Floorplan, Primary Downstairs, Solid Surface Counters, Tile Shower, Vaulted Ceiling(s), Walk-In Closet(s)
Heating Forced Air
Cooling Central Air, Heat Pump
Fireplaces Type Gas, Great Room, Insert
Fireplace Yes
Window Features Double Pane Windows,Vinyl Frames
Exterior
Exterior Feature Fire Pit, Patio
Parking Features Asphalt, Attached, Driveway, Garage Door Opener, Gated
Garage Spaces 3.0
Community Features Playground, Sport Court, Tennis Court(s), Trail(s)
Amenities Available Clubhouse, Fitness Center, Gated, Golf Course, Landscaping, Pickleball Court(s), Playground, Pool, Resort Community, Restaurant, Sport Court, Stable(s), Tennis Court(s), Trail(s)
Roof Type Composition
Total Parking Spaces 3
Garage Yes
Building
Lot Description Landscaped, Native Plants
Entry Level Two
Foundation Stemwall
Builder Name Dunlap Fine Homes
Water Private
Architectural Style Craftsman, Northwest, Ranch
Structure Type Frame
New Construction Yes
Schools
High Schools Crook County High
Others
Senior Community No
Tax ID 18076
Security Features Carbon Monoxide Detector(s),Smoke Detector(s)
Acceptable Financing Cash, Conventional, VA Loan
Listing Terms Cash, Conventional, VA Loan
Special Listing Condition Standard
Read Less
Want to know what your home might be worth? Contact us for a FREE valuation!

Our team is ready to help you sell your home for the highest possible price ASAP







