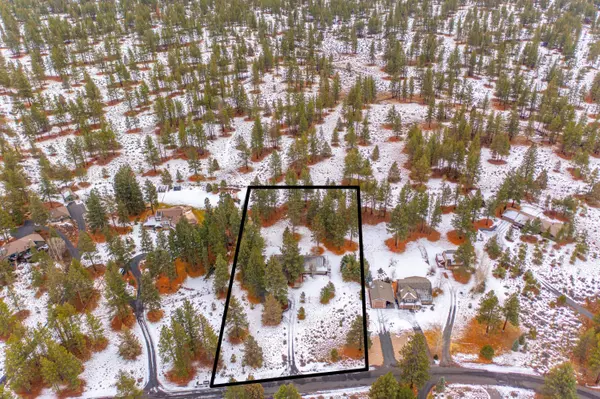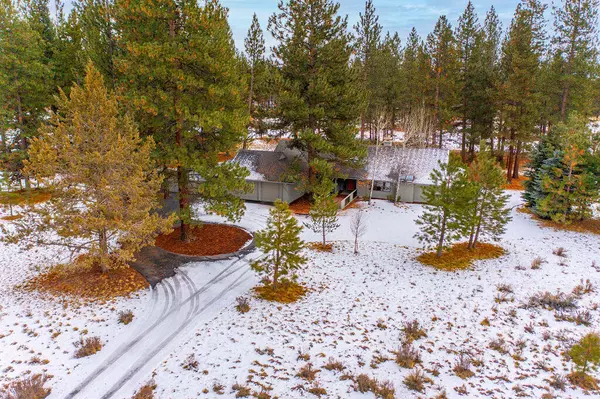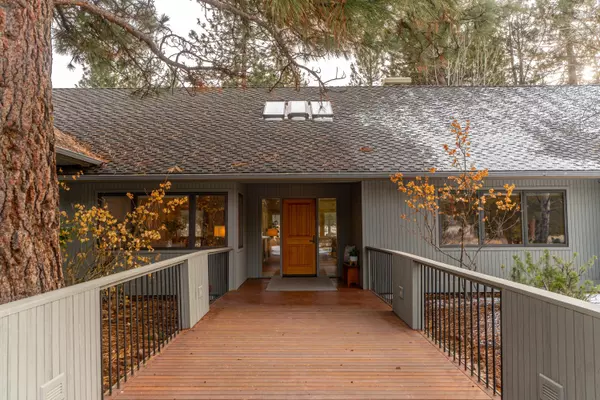$1,101,000
$1,025,000
7.4%For more information regarding the value of a property, please contact us for a free consultation.
60013 Ridgeview DR W Bend, OR 97702
4 Beds
3 Baths
2,637 SqFt
Key Details
Sold Price $1,101,000
Property Type Single Family Home
Sub Type Single Family Residence
Listing Status Sold
Purchase Type For Sale
Square Footage 2,637 sqft
Price per Sqft $417
Subdivision Woodside Ranch
MLS Listing ID 220157759
Sold Date 01/24/23
Style Northwest
Bedrooms 4
Full Baths 2
Half Baths 1
HOA Fees $50
Year Built 1993
Annual Tax Amount $8,184
Lot Size 2.370 Acres
Acres 2.37
Lot Dimensions 2.37
Property Description
Timeless SINGLE LEVEL home situated on a private 2.37 acre lot in SE Bend's coveted Woodside Ranch! Built by highly-acclaimed Sun Forest Construction and designed by Steven Van Sant, this 4 BR home features a thoughtful, open floorplan and backs to the stunning Deschutes National Forest setting. Charming Living Rm w/wood burn fireplace, vaulted ceilings and light-filled windows take in the tranquil forest views. Chef's kitchen offers solid surface countertops, new stainless appliances, ample cabinetry and opens to a delightful Family Rm w/cozy wood stove and built-in workspace. Spacious Formal Dining Rm. Primary Suite w/direct access out to back deck and hot tub area, walk-in closet, dual vanity and tiled shower. 2 additional BR/full BA+ 4th BR currently being used as home office. New carpet, paint and LVP flooring. Expansive deck ideal for entertaining and relaxing overlooking the Ponderosa Pines and High Desert landscape. Fenced dog run. Oversized 3 car garage for all your Bend gear.
Location
State OR
County Deschutes
Community Woodside Ranch
Rooms
Basement None
Interior
Interior Features Breakfast Bar, Built-in Features, Double Vanity, Fiberglass Stall Shower, Laminate Counters, Linen Closet, Open Floorplan, Pantry, Primary Downstairs, Shower/Tub Combo, Solid Surface Counters, Spa/Hot Tub, Tile Shower, Vaulted Ceiling(s), Walk-In Closet(s)
Heating Electric, Forced Air, Wood
Cooling Heat Pump
Fireplaces Type Family Room, Living Room, Wood Burning
Fireplace Yes
Window Features Double Pane Windows,Skylight(s),Wood Frames
Exterior
Exterior Feature Deck, Spa/Hot Tub
Garage Asphalt, Attached, Driveway, Garage Door Opener, Workshop in Garage
Garage Spaces 3.0
Community Features Access to Public Lands
Amenities Available Trail(s), Other
Roof Type Composition
Accessibility Accessible Approach with Ramp, Accessible Bedroom, Accessible Closets, Accessible Doors, Accessible Entrance, Accessible Full Bath, Accessible Hallway(s), Accessible Kitchen, Grip-Accessible Features
Total Parking Spaces 3
Garage Yes
Building
Lot Description Adjoins Public Lands, Landscaped, Level, Native Plants, Sprinkler Timer(s), Sprinklers In Front, Sprinklers In Rear
Entry Level One
Foundation Stemwall
Builder Name Sun Forrest
Water Backflow Domestic, Backflow Irrigation, Public
Architectural Style Northwest
Structure Type Frame
New Construction No
Schools
High Schools Caldera High
Others
Senior Community No
Tax ID 112333
Security Features Carbon Monoxide Detector(s),Smoke Detector(s)
Acceptable Financing Cash, Conventional, VA Loan
Listing Terms Cash, Conventional, VA Loan
Special Listing Condition Standard
Read Less
Want to know what your home might be worth? Contact us for a FREE valuation!

Our team is ready to help you sell your home for the highest possible price ASAP







