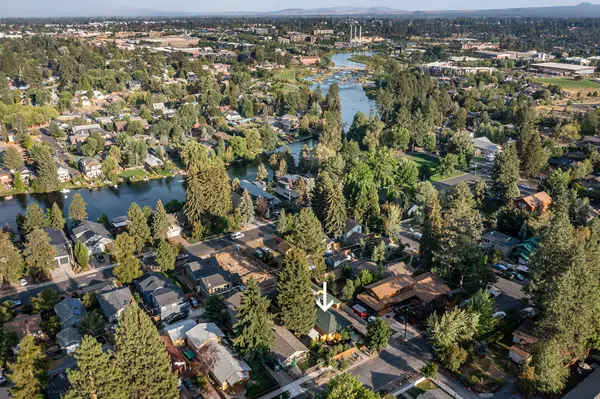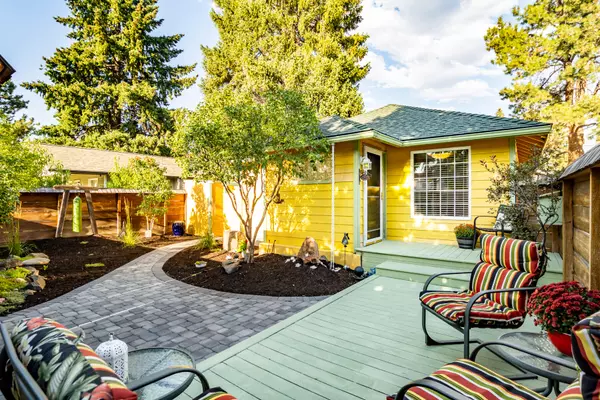$800,000
$799,000
0.1%For more information regarding the value of a property, please contact us for a free consultation.
332 Federal ST Bend, OR 97703
3 Beds
2 Baths
2,864 SqFt
Key Details
Sold Price $800,000
Property Type Single Family Home
Sub Type Single Family Residence
Listing Status Sold
Purchase Type For Sale
Square Footage 2,864 sqft
Price per Sqft $279
Subdivision Highland
MLS Listing ID 220153105
Sold Date 01/23/23
Style Cottage/Bungalow
Bedrooms 3
Full Baths 2
Year Built 1928
Annual Tax Amount $3,163
Lot Size 6,098 Sqft
Acres 0.14
Lot Dimensions 0.14
Property Sub-Type Single Family Residence
Property Description
As you approach this timeless Craftsman home you are welcomed by a beautiful, serene
courtyard. Step back in time as you enter the quaint foyer, a reading area with built in book shelves, a formal living room. A fully remodeled guest bath with a full tile shower & soaking tub. Next to the
formal living room is a formal dining room with stained glass windows! The
hallway opens to a light & bright kitchen overlooking the paver patio &
Ramada. Continuing through the home as you descend down a flight of stairs there is
a bonus room /basement with an abundance of storage, an office and appliance closet. Back up stairs
is a laundry area and three bedrooms. After a long day of work and play, step out of the French
doors to a private garden with a covered eating area, hot tub, greenhouse and sauna/
meditation room. All this is 1 block from the river, Columbia Park & Galveston corridor! Live the life
you deserve! See that attached feature sheet showing the numerous upgrades and
improvements
Location
State OR
County Deschutes
Community Highland
Rooms
Basement Finished, Partial
Interior
Interior Features Kitchen Island, Linen Closet, Pantry, Shower/Tub Combo, Soaking Tub, Solid Surface Counters, Tile Counters, Tile Shower, Walk-In Closet(s)
Heating Forced Air, Natural Gas
Cooling Wall/Window Unit(s)
Window Features Skylight(s)
Exterior
Exterior Feature Courtyard, Deck, Patio, Spa/Hot Tub
Parking Features Detached, RV Access/Parking
Garage Spaces 1.0
Roof Type Composition
Total Parking Spaces 1
Garage Yes
Building
Lot Description Fenced, Garden, Landscaped, Level, Xeriscape Landscape
Entry Level One
Foundation Concrete Perimeter, Stemwall
Water Backflow Irrigation, Public
Architectural Style Cottage/Bungalow
Structure Type Frame
New Construction No
Schools
High Schools Summit High
Others
Senior Community No
Tax ID 103081
Security Features Carbon Monoxide Detector(s),Smoke Detector(s)
Acceptable Financing Cash, Conventional, FHA
Listing Terms Cash, Conventional, FHA
Special Listing Condition Standard
Read Less
Want to know what your home might be worth? Contact us for a FREE valuation!

Our team is ready to help you sell your home for the highest possible price ASAP






