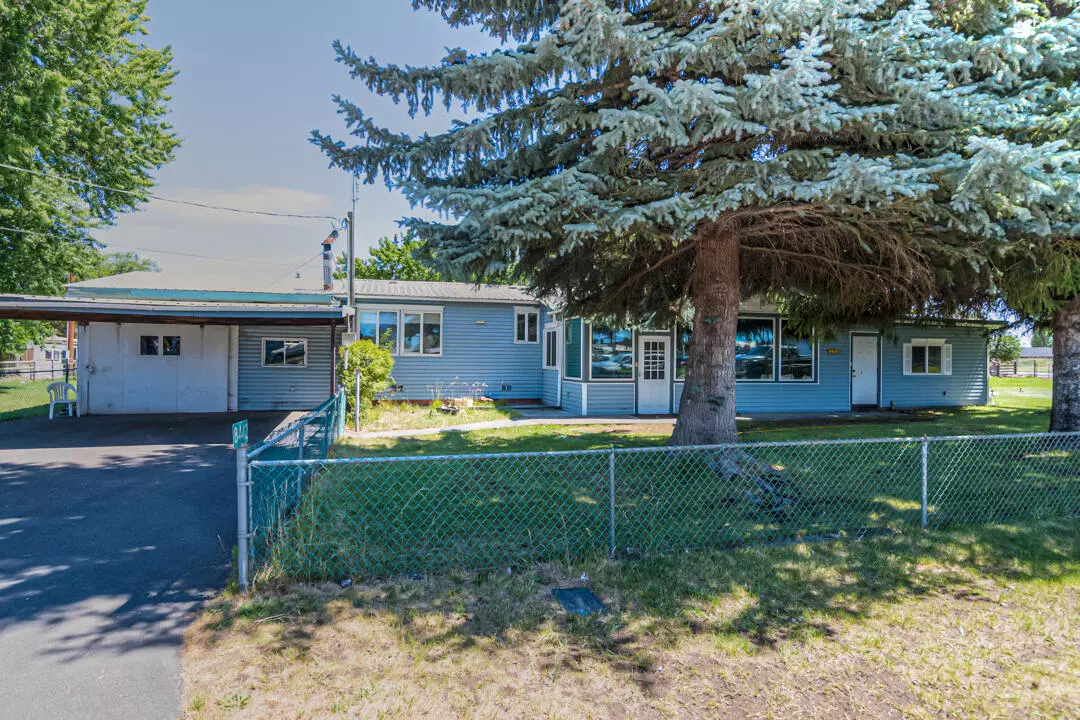$340,000
$399,000
14.8%For more information regarding the value of a property, please contact us for a free consultation.
8442 11th ST Terrebonne, OR 97760
2 Beds
1 Bath
1,716 SqFt
Key Details
Sold Price $340,000
Property Type Manufactured Home
Sub Type Manufactured On Land
Listing Status Sold
Purchase Type For Sale
Square Footage 1,716 sqft
Price per Sqft $198
Subdivision Hillman
MLS Listing ID 220152078
Sold Date 01/20/23
Style Other
Bedrooms 2
Full Baths 1
Year Built 1995
Annual Tax Amount $2,309
Lot Size 0.400 Acres
Acres 0.4
Lot Dimensions 0.4
Property Description
This 1995 Marlette Manufactured home feels very roomy inside with 1716sq ft. While it's a stated 2 bed/1 bath, there are multiple other rooms to use for a hobby/craft room, exercise, playrooms, you name it. The screened in porch area is an addition and has lots of windows, and propane fireplace for your comfort. This home sits on a .40 acre/irrigated, fenced lot with mature trees. You can see peekaboo views of Smith rock from the covered back porch. There is a shop/garage, carport, and other outbuildings as well. The location is so convenient as it's directly across the street from Oliver Lemon's Grocery store and quick access to Hwy 97. There is an additional property located at 847 C AVE, also listed and available for purchase. (MLS# 220152082 )
Location
State OR
County Deschutes
Community Hillman
Direction Across the street from Terrebonne market, Oliver Lemon's.
Rooms
Basement None
Interior
Interior Features Ceiling Fan(s), Laminate Counters, Shower/Tub Combo
Heating Heat Pump, Propane
Cooling Heat Pump
Fireplaces Type Propane
Fireplace Yes
Window Features Double Pane Windows,Vinyl Frames
Exterior
Exterior Feature Deck
Parking Features Asphalt, Attached Carport, Concrete, Driveway, On Street
Garage Spaces 1.0
Roof Type Metal
Porch true
Total Parking Spaces 1
Garage Yes
Building
Lot Description Fenced, Landscaped, Level
Entry Level One
Foundation Block
Water Public
Architectural Style Other
Structure Type Manufactured House
New Construction No
Schools
High Schools Redmond High
Others
Senior Community No
Tax ID 134399
Security Features Carbon Monoxide Detector(s),Smoke Detector(s)
Acceptable Financing Cash, Conventional, FHA, VA Loan
Listing Terms Cash, Conventional, FHA, VA Loan
Special Listing Condition Standard
Read Less
Want to know what your home might be worth? Contact us for a FREE valuation!

Our team is ready to help you sell your home for the highest possible price ASAP







