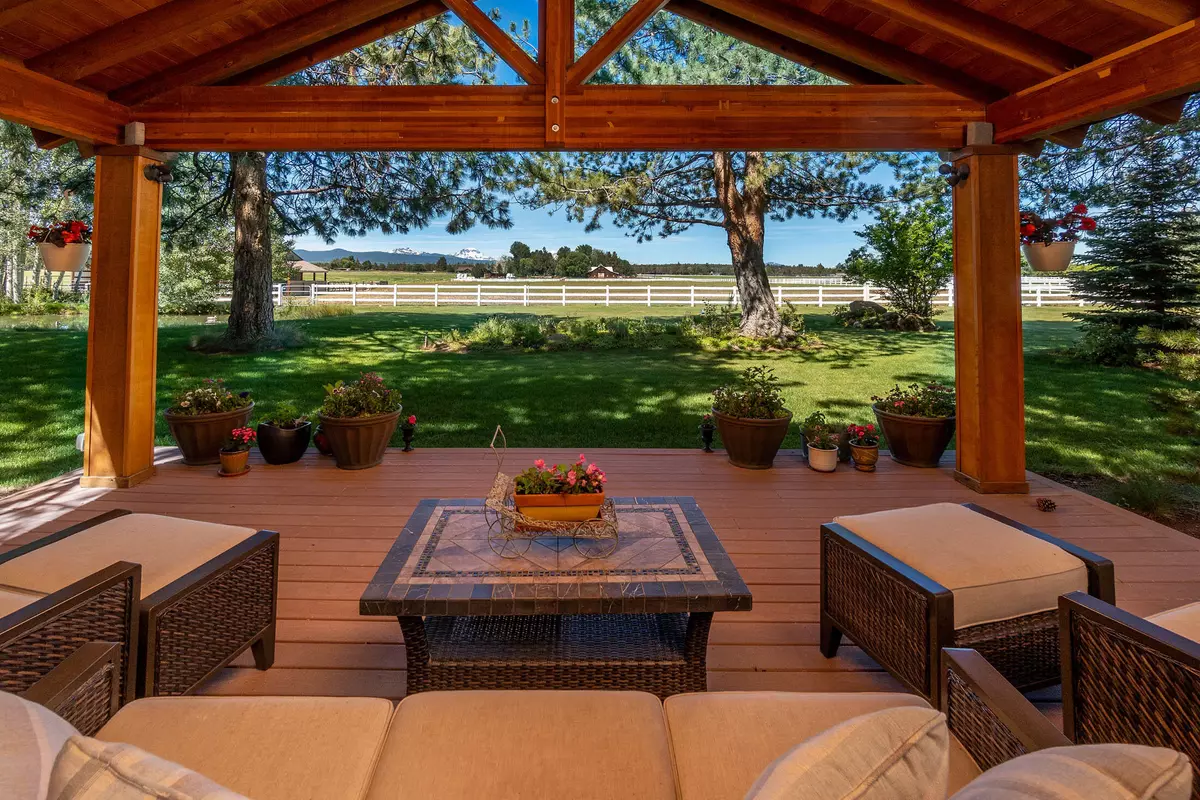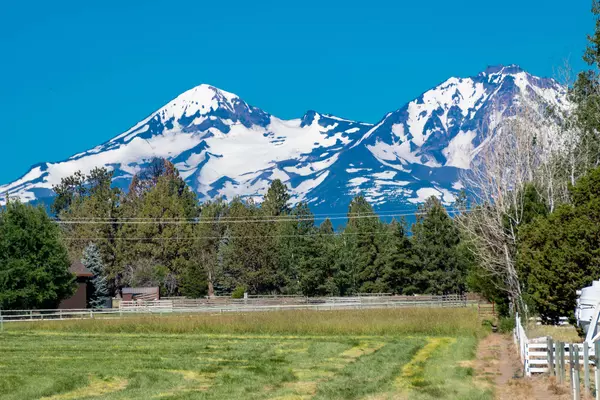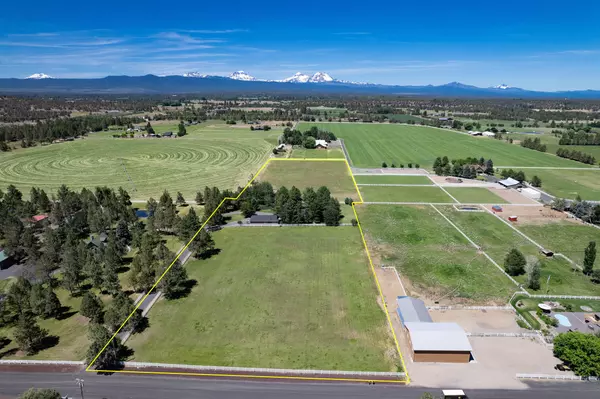$1,640,000
$1,699,000
3.5%For more information regarding the value of a property, please contact us for a free consultation.
65111 Highland RD Bend, OR 97703
3 Beds
4 Baths
2,848 SqFt
Key Details
Sold Price $1,640,000
Property Type Single Family Home
Sub Type Single Family Residence
Listing Status Sold
Purchase Type For Sale
Square Footage 2,848 sqft
Price per Sqft $575
Subdivision Highland Estate
MLS Listing ID 220151029
Sold Date 01/06/23
Style Northwest
Bedrooms 3
Full Baths 3
Half Baths 1
Year Built 1977
Annual Tax Amount $3,950
Lot Size 10.000 Acres
Acres 10.0
Lot Dimensions 10.0
Property Sub-Type Single Family Residence
Property Description
Custom one level Tumalo home nestled on 9.97 serene acres with Cascade views just 15 minutes from downtown Bend. Relax and enjoy the peace and tranquility watching the sunset over the majestic Cascade mountains on your shaded covered deck. Six acres of worry free inground automated sprinklers create a park like setting. Immaculate open floor plan with primary and secondary suites, 3rd bedroom plus office and 3.5 bathrooms. Chefs granite Island kitchen with Subzero frig, stainless steel Wolf appliances: double wall ovens and downdraft island stove. Large walk in pantry. View breathtaking mountains from you private master bedroom with fireplace. Master bath with radiant heat, soaking tub, dual head tiled shower, double vanity and spacious walk in closet. 1,800 sqft heated 3 bay garage with Bunk house, 1/2 bath and shop area. Additional 1,440 sqft barn with horse stalls and equine corral. Entire 10 acres has no maintenance white vinyl fencing. Full RV hook-up.
Location
State OR
County Deschutes
Community Highland Estate
Direction From downtown Tumalo head north on Cline Falls Rd, take first Left on Highland Rd. Few hundred yards road splits (stay right). Home on Left ''B.S. Ranch sign'' :)
Interior
Interior Features Breakfast Bar, Built-in Features, Ceiling Fan(s), Double Vanity, Dual Flush Toilet(s), Enclosed Toilet(s), Granite Counters, In-Law Floorplan, Kitchen Island, Linen Closet, Open Floorplan, Primary Downstairs, Smart Thermostat, Soaking Tub, Spa/Hot Tub, Tile Counters, Tile Shower, Vaulted Ceiling(s), Walk-In Closet(s), Wet Bar
Heating Ductless, Electric, Forced Air, Radiant, Wood
Cooling Central Air
Fireplaces Type Electric, Family Room, Primary Bedroom, Wood Burning
Fireplace Yes
Window Features Double Pane Windows,ENERGY STAR Qualified Windows,Wood Frames
Exterior
Exterior Feature Deck, Dock, RV Hookup, Spa/Hot Tub
Parking Features Detached, Driveway, Garage Door Opener, Heated Garage, Paver Block, RV Access/Parking, Storage, Workshop in Garage
Garage Spaces 3.0
Waterfront Description Pond
Roof Type Composition
Total Parking Spaces 3
Garage Yes
Building
Lot Description Fenced, Garden, Landscaped, Level, Pasture, Sprinkler Timer(s), Sprinklers In Front, Sprinklers In Rear, Water Feature, Wooded
Entry Level One
Foundation Stemwall
Water Private
Architectural Style Northwest
Structure Type Frame
New Construction No
Schools
High Schools Ridgeview High
Others
Senior Community No
Tax ID 133398
Security Features Carbon Monoxide Detector(s),Smoke Detector(s)
Acceptable Financing Cash, Conventional
Listing Terms Cash, Conventional
Special Listing Condition Standard
Read Less
Want to know what your home might be worth? Contact us for a FREE valuation!

Our team is ready to help you sell your home for the highest possible price ASAP






