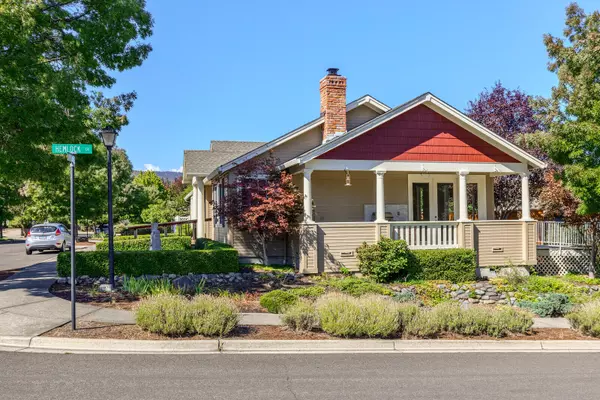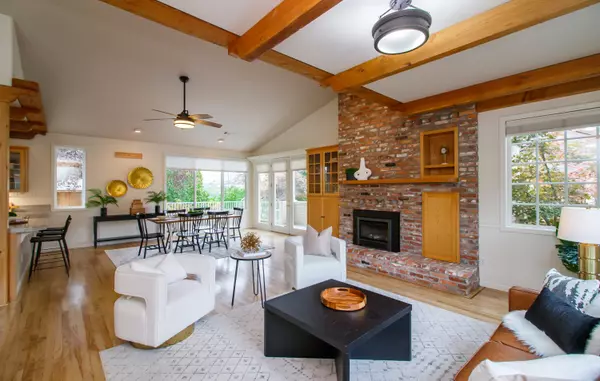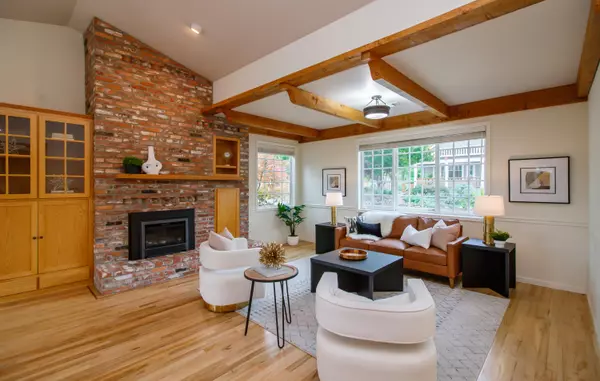$590,000
$640,000
7.8%For more information regarding the value of a property, please contact us for a free consultation.
465 Thimbleberry LN Ashland, OR 97520
3 Beds
2 Baths
1,919 SqFt
Key Details
Sold Price $590,000
Property Type Single Family Home
Sub Type Single Family Residence
Listing Status Sold
Purchase Type For Sale
Square Footage 1,919 sqft
Price per Sqft $307
Subdivision Mountain Creek Estates Phase 2
MLS Listing ID 220154184
Sold Date 01/13/23
Style Contemporary
Bedrooms 3
Full Baths 2
HOA Fees $52
Year Built 1998
Annual Tax Amount $5,578
Lot Size 5,662 Sqft
Acres 0.13
Lot Dimensions 0.13
Property Description
Come home to comfort in this 3 bedroom home tucked away on a quiet corner of a popular neighborhood with several green spaces. This spacious single level home has just a couple steps down into a high ceilinged great room that features an open kitchen with a large island, crafted wood beams, a gas fireplace and large windows with views of Grizzly Peak. French doors lead out to a covered deck with a built in bbq, an additional deck and patio spaces that enjoy picturesque privacy. The outdoor enjoyment continues under a wisteria covered arbor on the private patio outside the French doors of the master suite. The sunny master bath boasts a walk-in shower as well as a soaking tub, enclosed toilet and double sinks. An oversized two car garage off the alley provides lots of storage and means there are no neighbors on three sides. It is certainly easy to enjoy this bright and beautiful home in a neighborhood made for strolling tree-lined streets or relaxing in a park just across the street.
Location
State OR
County Jackson
Community Mountain Creek Estates Phase 2
Direction Down Mountain, Left on Larkspur, Left on Hemlock, home is on the corner of Hemlock and Thimbleberry.
Interior
Interior Features Breakfast Bar, Built-in Features, Ceiling Fan(s), Double Vanity, Granite Counters, Open Floorplan, Pantry, Primary Downstairs, Shower/Tub Combo, Tile Shower, Vaulted Ceiling(s), Walk-In Closet(s)
Heating Forced Air, Natural Gas
Cooling Central Air
Fireplaces Type Gas, Living Room
Fireplace Yes
Window Features Double Pane Windows,Vinyl Frames
Exterior
Exterior Feature Built-in Barbecue, Deck, Patio
Parking Features Alley Access, Attached, Driveway, Garage Door Opener
Garage Spaces 2.0
Amenities Available Park
Roof Type Composition
Accessibility Accessible Approach with Ramp
Total Parking Spaces 2
Garage Yes
Building
Lot Description Corner Lot, Fenced, Landscaped, Level
Entry Level One
Foundation Concrete Perimeter
Water Public
Architectural Style Contemporary
Structure Type Frame
New Construction No
Schools
High Schools Ashland High
Others
Senior Community No
Tax ID 1-0905359
Security Features Carbon Monoxide Detector(s),Smoke Detector(s)
Acceptable Financing Cash, Conventional, FHA, VA Loan
Listing Terms Cash, Conventional, FHA, VA Loan
Special Listing Condition Standard
Read Less
Want to know what your home might be worth? Contact us for a FREE valuation!

Our team is ready to help you sell your home for the highest possible price ASAP







