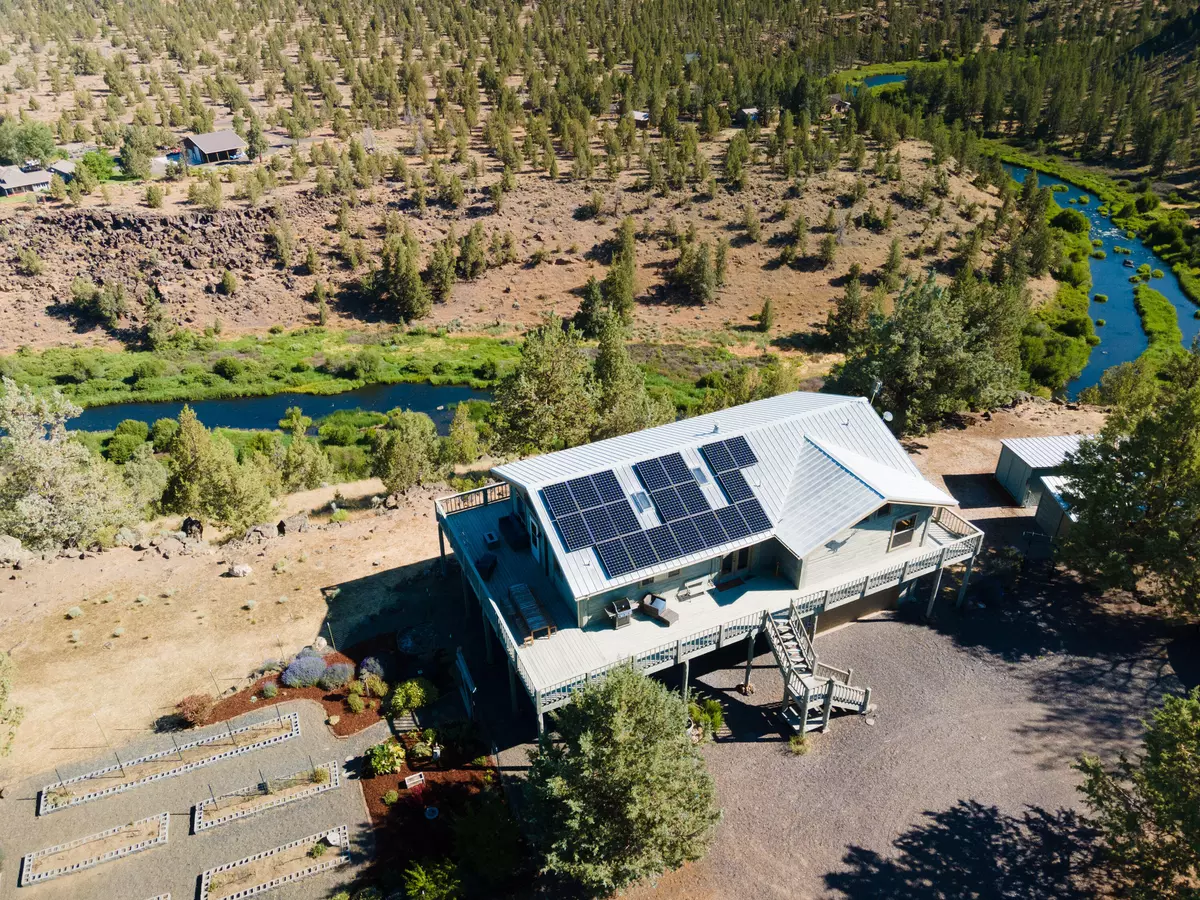$750,000
$774,990
3.2%For more information regarding the value of a property, please contact us for a free consultation.
8631 89th PL Terrebonne, OR 97760
3 Beds
3 Baths
2,271 SqFt
Key Details
Sold Price $750,000
Property Type Single Family Home
Sub Type Single Family Residence
Listing Status Sold
Purchase Type For Sale
Square Footage 2,271 sqft
Price per Sqft $330
Subdivision Lower Bridge Estate
MLS Listing ID 220150428
Sold Date 12/29/22
Style Log,Traditional
Bedrooms 3
Full Baths 2
Half Baths 1
HOA Fees $50
Year Built 1990
Annual Tax Amount $6,220
Lot Size 6.540 Acres
Acres 6.54
Lot Dimensions 6.54
Property Description
Deschutes River frontage w/unobstructed panoramic Cascade, River, Smith Rock, & green pastoral views w/easy access to the Deschutes River for recreation & fly fishing make this custom log home on 6.54acres the opportunity of a lifetime. The 7.2kW solar system creates around $100 of electricity each month through a net metering agreement & the home has a new high efficiency ductless heat pump system. The great room layout is spacious, and the home has a wraparound deck w/hot tub for optimal views and respite from the heat & wind, depending on the conditions. Inside the kitchen there's an island, breakfast bar, pantry, & excellent storage space. The primary suite is large & has some of the best views in the house. Downstairs there's a living room, large bedroom, half bath & utility room w/sink/ample storage that leads to an oversized double garage w/storage & heat. The landscaping is well established w/many mature trees, fenced garden, fenced dog runs w/shelter, & two detached workshops.
Location
State OR
County Deschutes
Community Lower Bridge Estate
Rooms
Basement None
Interior
Interior Features Breakfast Bar, Built-in Features, Ceiling Fan(s), Double Vanity, Kitchen Island, Linen Closet, Open Floorplan, Pantry, Shower/Tub Combo, Spa/Hot Tub, Vaulted Ceiling(s), Walk-In Closet(s)
Heating Ductless, Electric, Heat Pump, Propane, Zoned
Cooling Heat Pump, Zoned
Fireplaces Type Great Room, Propane
Fireplace Yes
Window Features Double Pane Windows,ENERGY STAR Qualified Windows,Wood Frames
Exterior
Exterior Feature Deck
Garage Attached, Driveway, Garage Door Opener, Gravel, Heated Garage, RV Access/Parking, Storage
Garage Spaces 2.0
Community Features Access to Public Lands, Short Term Rentals Allowed, Trail(s)
Amenities Available Trail(s), Other
Waterfront Description Waterfront,Riverfront
Roof Type Metal
Total Parking Spaces 2
Garage Yes
Building
Lot Description Adjoins Public Lands, Landscaped, Level, Native Plants, Rock Outcropping
Entry Level Two
Foundation Slab, Stemwall
Water Well
Architectural Style Log, Traditional
Structure Type Frame,Log
New Construction No
Schools
High Schools Redmond High
Others
Senior Community No
Tax ID 165377
Security Features Carbon Monoxide Detector(s),Smoke Detector(s)
Acceptable Financing Cash, Conventional, FHA, FMHA, VA Loan
Listing Terms Cash, Conventional, FHA, FMHA, VA Loan
Special Listing Condition Standard
Read Less
Want to know what your home might be worth? Contact us for a FREE valuation!

Our team is ready to help you sell your home for the highest possible price ASAP







