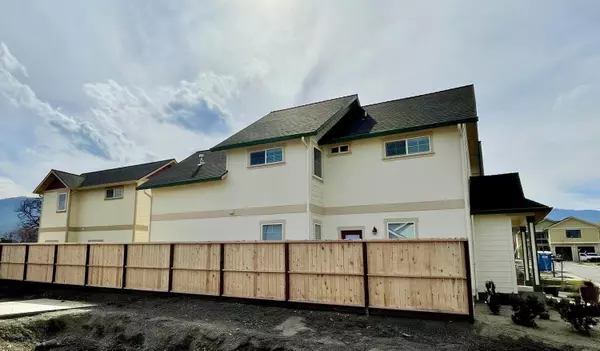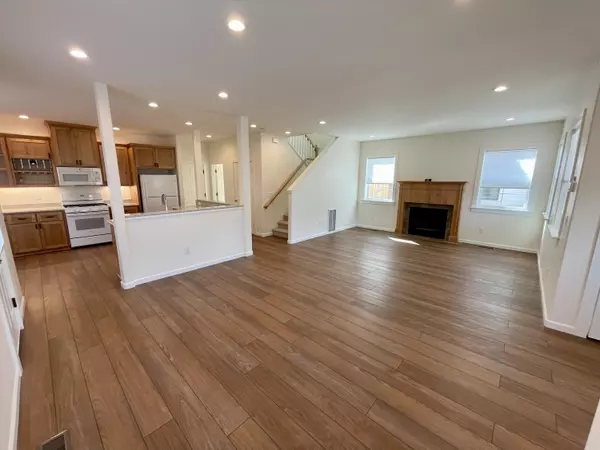$710,000
$739,000
3.9%For more information regarding the value of a property, please contact us for a free consultation.
317 Davidson WAY Talent, OR 97540
2,839 SqFt
Key Details
Sold Price $710,000
Property Type Multi-Family
Sub Type Duplex
Listing Status Sold
Purchase Type For Sale
Square Footage 2,839 sqft
Price per Sqft $250
Subdivision Old Bridge Village
MLS Listing ID 220143611
Sold Date 07/06/22
Style Contemporary
Year Built 2021
Annual Tax Amount $1,113
Lot Size 6,098 Sqft
Acres 0.14
Lot Dimensions 0.14
Property Description
Very rare find! Brand NEW 2021 Duplex in downtown Talent! 2 separate homes, no common wall. Quality features including quartz counters, vaulted ceilings, open floor plans, brand new appliances included, COREtec Luxury Vinyl flooring, American Olean tile, solid core doors, window coverings, recessed lighting and gas ranges. Main house has 1752 sqft, 3 bedrooms, 2.5 bathrooms, 1 car garage with washer & dryer, built in wine rack, large pantry, gas fireplace, owner's suite, ensuite large walk in closer with bonus room/office space & 2 storage closets, ensuite bathroom with tiled shower. Seperate additional unit has 1,121 sqft, 2 bedrooms, 1/5 baths, 1 car garage w/ laundry hook ups, living room plumbed for gas fireplace, walk in closet with ensuite bonus room/office space and 2 large storage closets, private fenced backyard with paver patio. Drought-resistant landscaping & plants in clay pots all sprinkler system with timer. Great investment property or 2 family set up.
Location
State OR
County Jackson
Community Old Bridge Village
Rooms
Basement None
Interior
Interior Features Breakfast Bar, Built-in Features, Double Vanity, Fiberglass Stall Shower, In-Law Floorplan, Linen Closet, Open Floorplan, Pantry, Shower/Tub Combo, Stone Counters, Tile Shower, Vaulted Ceiling(s), Walk-In Closet(s)
Heating Forced Air, Natural Gas, Zoned
Cooling Central Air, ENERGY STAR Qualified Equipment, Whole House Fan, Zoned
Fireplaces Type Gas, Living Room
Fireplace Yes
Window Features Double Pane Windows,ENERGY STAR Qualified Windows,Low Emissivity Windows
Exterior
Exterior Feature Patio
Garage Attached, Concrete, Driveway, Garage Door Opener, On Street
Roof Type Composition
Building
Lot Description Fenced, Landscaped, Level, Sprinkler Timer(s), Sprinklers In Front, Sprinklers In Rear
Entry Level Two
Foundation Concrete Perimeter
Builder Name Erickson Construction
Water Public
Architectural Style Contemporary
Structure Type Concrete,Frame
New Construction No
Schools
High Schools Phoenix High
Others
Senior Community No
Tax ID 10979573
Security Features Carbon Monoxide Detector(s),Smoke Detector(s)
Acceptable Financing Cash, Conventional
Listing Terms Cash, Conventional
Special Listing Condition Standard
Read Less
Want to know what your home might be worth? Contact us for a FREE valuation!

Our team is ready to help you sell your home for the highest possible price ASAP







