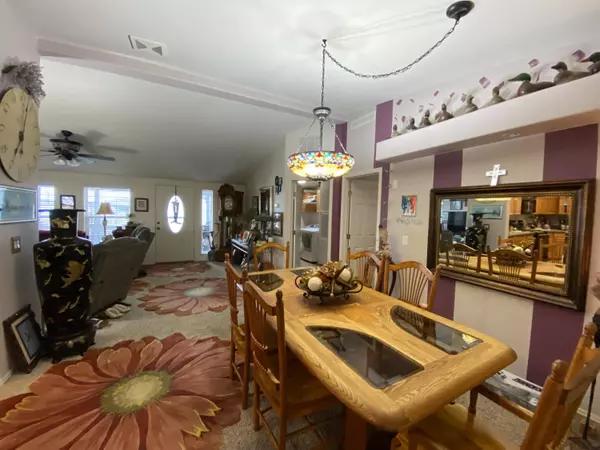$239,900
$239,900
For more information regarding the value of a property, please contact us for a free consultation.
426 Marian AVE ## 64 Central Point, OR 97502
3 Beds
2 Baths
1,716 SqFt
Key Details
Sold Price $239,900
Property Type Vacant Land
Sub Type On Leased Land
Listing Status Sold
Purchase Type For Sale
Square Footage 1,716 sqft
Price per Sqft $139
Subdivision Miller Estates Subdivision Phase 2
MLS Listing ID 220129922
Sold Date 09/01/21
Bedrooms 3
Full Baths 2
Year Built 2004
Property Description
Wonderful 55 and over community! 3 bedroom, 2 bath triple wide modular home w/covered front and rear patio and attached 2 car garage. Spacious floor plan with living and dining areas, good sized kitchen, with custom cabinetry, crown molding, breakfast bar, glass top range/oven combo, micro hood, trash compactor and refrigerator, stainless sink w/instant hot water. Large master bedroom w/vaulted ceiling, ceiling fan, walk in closet, master bathroom double sinks, stand up shower and privacy toilet. Open living area w/vault, plant shelves, and ceiling fan. Rear covered porch/deck w/garden area, tomato plants and room for more fruit and veggies. Front/rear drip system on timer. Home has been well kept and cared for. New water heater in 2021, new toilets in 2019. HVAC recently serviced.
Location
State OR
County Jackson
Community Miller Estates Subdivision Phase 2
Direction North on N. Pacific Hwy 99. North of Central Point turn right on ORTH and right on MARION. Look for sign/address.
Interior
Interior Features Breakfast Bar, Built-in Features, Ceiling Fan(s), Double Vanity, Dry Bar, Enclosed Toilet(s), Fiberglass Stall Shower, Vaulted Ceiling(s), Walk-In Closet(s)
Heating Electric, Forced Air, Heat Pump
Cooling Central Air, Heat Pump
Window Features Vinyl Frames
Exterior
Exterior Feature Deck, Patio
Parking Features Asphalt, Attached, Concrete, Driveway, Garage Door Opener
Garage Spaces 2.0
Roof Type Composition
Total Parking Spaces 2
Garage Yes
Building
Lot Description Fenced, Garden, Landscaped, Level, Sprinkler Timer(s), Sprinklers In Front, Sprinklers In Rear
Entry Level One
Foundation Block
Water Public
Schools
High Schools Crater High
Others
Senior Community Yes
Tax ID 3-0980279
Security Features Carbon Monoxide Detector(s),Smoke Detector(s)
Acceptable Financing Cash, Conventional, FHA, VA Loan
Listing Terms Cash, Conventional, FHA, VA Loan
Special Listing Condition Standard
Read Less
Want to know what your home might be worth? Contact us for a FREE valuation!

Our team is ready to help you sell your home for the highest possible price ASAP







