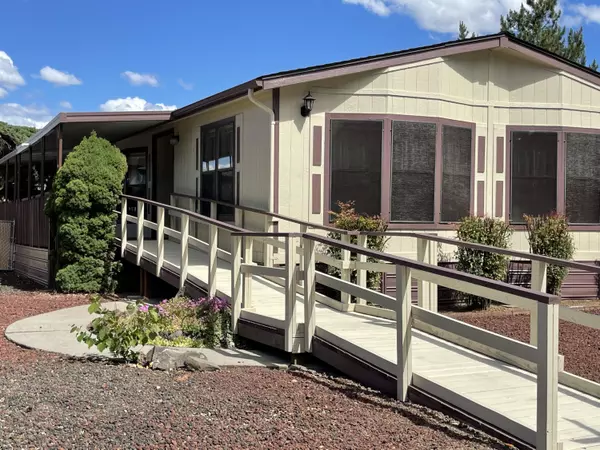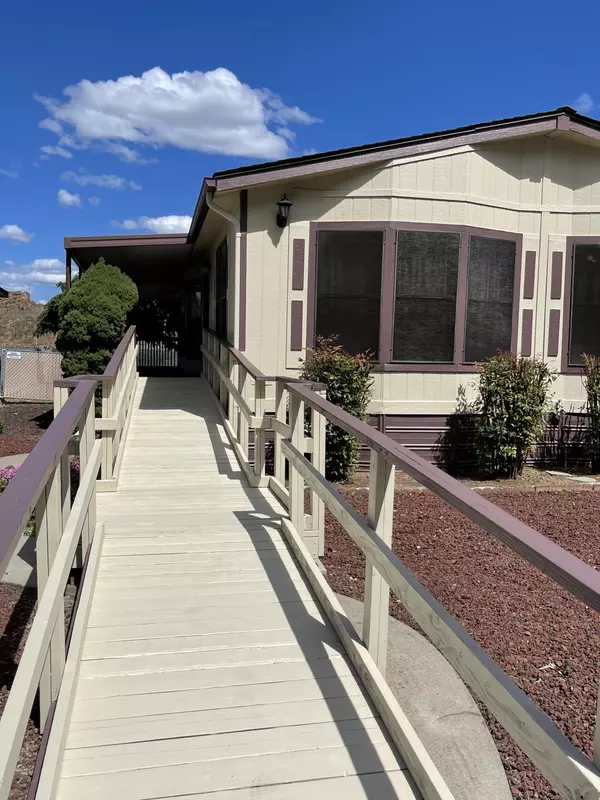$100,000
$100,000
For more information regarding the value of a property, please contact us for a free consultation.
726 Mindy Sue Medford, OR 97501
2 Beds
2 Baths
1,224 SqFt
Key Details
Sold Price $100,000
Property Type Mobile Home
Sub Type In Park
Listing Status Sold
Purchase Type For Sale
Square Footage 1,224 sqft
Price per Sqft $81
Subdivision Myra Lynne Mobile Home Community
MLS Listing ID 220123016
Sold Date 08/06/21
Bedrooms 2
Full Baths 2
Year Built 1989
Property Description
PRICE REDUCTION & NEW EXTERIOR PAINT! Back on the market through NO fault of the home! Beautifully cared for 2 bedroom, 2 bath. Owner occupied. Light & bright. Open floor plan at living, dining & entry rooms. Kitchen cabinets & counters in excellent shape. Full size laundry room with utility sink & storage cabinets. Hall closet for overflow storage. Carport/laundry room door for EASY parking. Hall bath & master bath both have ADA grab bars for easy in and out of tub or shower. Bay windows throughout fill the house with light. Wide & well built front & carport ADA entry ramps will remain. Master bedroom is large with HUGE walk in closet. Master bath is very generous with full size linen closet too! Backyard has established garden boxes with functional drip system in place. Covered car parking & storage shed. Overflow parking spaces, tennis & basketball courts, POOL, playground all included at the The Myra Lynne MH Park in Medford. A wonderful place to call home
Location
State OR
County Jackson
Community Myra Lynne Mobile Home Community
Direction N Ross Lane to Myra Lynn MH Park, follow into the park. Unit at corner of dog leg left turn.
Rooms
Basement None
Interior
Interior Features Breakfast Bar, Ceiling Fan(s), Fiberglass Stall Shower, Laminate Counters, Open Floorplan, Primary Downstairs, Shower/Tub Combo, Vaulted Ceiling(s), Walk-In Closet(s)
Heating Forced Air
Cooling Heat Pump, Wall/Window Unit(s)
Window Features Aluminum Frames,Bay Window(s)
Exterior
Exterior Feature Deck
Parking Features Concrete, No Garage
Roof Type Composition
Accessibility Accessible Approach with Ramp, Accessible Bedroom, Accessible Closets, Accessible Kitchen, Grip-Accessible Features
Garage No
Building
Lot Description Drip System, Level
Entry Level One
Foundation Unknown
Water Public
Schools
High Schools Check With District
Others
Senior Community No
Tax ID 3-0127382
Security Features Carbon Monoxide Detector(s),Smoke Detector(s)
Acceptable Financing Cash, Conventional
Listing Terms Cash, Conventional
Special Listing Condition Standard
Read Less
Want to know what your home might be worth? Contact us for a FREE valuation!

Our team is ready to help you sell your home for the highest possible price ASAP







