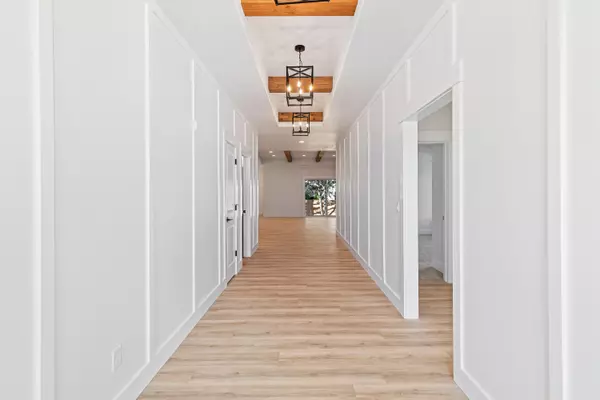$675,000
$675,000
For more information regarding the value of a property, please contact us for a free consultation.
2839 Caldera LN Medford, OR 97504
3 Beds
3 Baths
2,506 SqFt
Key Details
Sold Price $675,000
Property Type Single Family Home
Sub Type Single Family Residence
Listing Status Sold
Purchase Type For Sale
Square Footage 2,506 sqft
Price per Sqft $269
Subdivision High Cedars At Cedar Landing, Phase 5A
MLS Listing ID 220155539
Sold Date 11/17/22
Style Other
Bedrooms 3
Full Baths 2
Half Baths 1
HOA Fees $15
Year Built 2022
Annual Tax Amount $1,269
Lot Size 8,712 Sqft
Acres 0.2
Lot Dimensions 0.2
Property Description
New Classic Farmhouse Style Home with 3 Bedroom's, 2.5 Baths and 3 Car Garage on .2 of an acre. The builder added so many high end and special features!
.As you step thru the stunning double entry doors into the gorgeous entry hall you will feel the spaciousness of this over 2500sft ft home and see the attention to detail. High end fixtures, extra lighting, classic trim work and gorgeous ceiling beams!
When you enter into the great room you will see the huge island with custom cabinets, large farm house sink, gorgeous granite counter top and lots of room for seating. Beyond the island you will see the breathtaking Custom Hood, classic backsplash, oversized gas cooktop and oven. This Kitchen is a Chef/Entertainers delight.
The attention to detail in the Great Room is Breathtaking!
The master bath has double sinks, stand alone soaking tub and stunning tile shower and tile floors. The master closet is large and perfectly designed.
Don't miss the Mud/Laundry Room.
Location
State OR
County Jackson
Community High Cedars At Cedar Landing, Phase 5A
Rooms
Basement None
Interior
Interior Features Ceiling Fan(s), Double Vanity, Granite Counters, Kitchen Island, Open Floorplan, Pantry, Primary Downstairs, Shower/Tub Combo, Soaking Tub, Tile Shower, Walk-In Closet(s)
Heating Forced Air, Natural Gas
Cooling Central Air
Fireplaces Type Gas
Fireplace Yes
Window Features Double Pane Windows,Vinyl Frames
Exterior
Exterior Feature Patio
Parking Features Concrete, Garage Door Opener
Garage Spaces 3.0
Community Features Park, Pickleball Court(s)
Amenities Available Park, Pickleball Court(s), Playground
Roof Type Composition
Total Parking Spaces 3
Garage Yes
Building
Lot Description Drip System, Fenced, Level, Sprinkler Timer(s), Sprinklers In Front, Sprinklers In Rear
Entry Level One
Foundation Concrete Perimeter
Builder Name Mitts Custom Homes, LLC
Water Public
Architectural Style Other
Structure Type Frame
New Construction Yes
Schools
High Schools North Medford High
Others
Senior Community No
Tax ID 11012257
Security Features Carbon Monoxide Detector(s),Smoke Detector(s)
Acceptable Financing Cash, Conventional, FHA, VA Loan
Listing Terms Cash, Conventional, FHA, VA Loan
Special Listing Condition Standard
Read Less
Want to know what your home might be worth? Contact us for a FREE valuation!

Our team is ready to help you sell your home for the highest possible price ASAP







