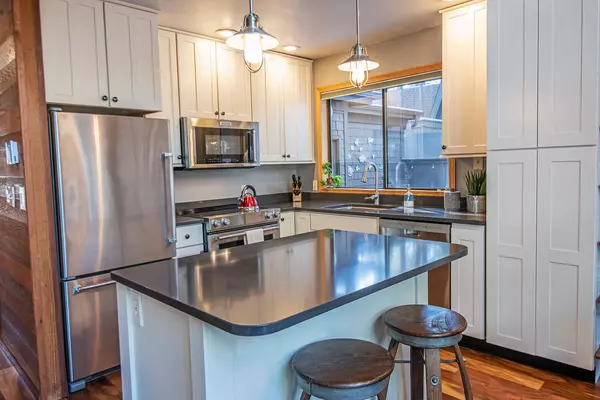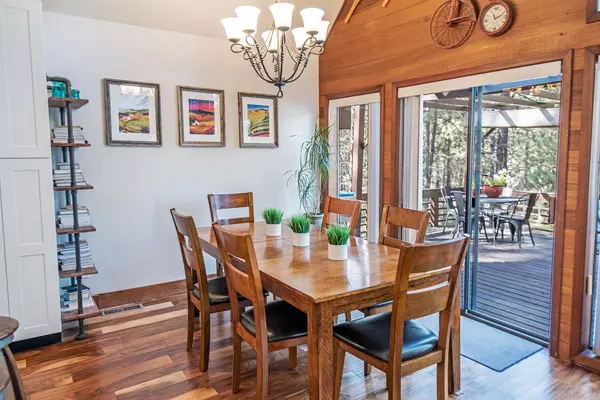$785,000
$789,000
0.5%For more information regarding the value of a property, please contact us for a free consultation.
57171 Mink LN Sunriver, OR 97707
2 Beds
2 Baths
1,560 SqFt
Key Details
Sold Price $785,000
Property Type Single Family Home
Sub Type Single Family Residence
Listing Status Sold
Purchase Type For Sale
Square Footage 1,560 sqft
Price per Sqft $503
Subdivision Forest Park
MLS Listing ID 220155332
Sold Date 11/18/22
Style A-Frame,Chalet,Contemporary,Cottage/Bungalow,Craftsman,Northwest,Traditional
Bedrooms 2
Full Baths 2
HOA Fees $148
Year Built 1976
Annual Tax Amount $3,434
Lot Size 8,276 Sqft
Acres 0.19
Lot Dimensions 0.19
Property Description
This classic Sunriver charmer has been thoughtfully updated with a modern touch! Quality, high-end finishes throughout this 2 bed, 2 bath retreat. Large great room features Acacia hardwood floors, soaring 2 story-windows, and a wood-burning fireplace with brick surround for cozy nights. The kitchen has been remodeled with white cabinetry, stainless steel appliances, and solid-surface quartz countertops. The expansive rear deck and outdoor space are elevated, giving you a treehouse-like feel and extreme privacy. Hot tub, pergola, and sunshade add to your outdoor living experience! Metal roof and heat pump will keep you and your guests comfortably cool in summer and warm in winter. Upstairs features 1 bed, 1 bath, and a loft for additional guests. Bonus room in garage would be perfectly suited for use as a home office or extra flex/sleeping space. Home has been used as a primary residence, but could be used as an STR. Rental projections and list of furnishings available on request.
Location
State OR
County Deschutes
Community Forest Park
Rooms
Basement None
Interior
Interior Features Double Vanity, Enclosed Toilet(s), Kitchen Island, Open Floorplan, Solid Surface Counters, Spa/Hot Tub, Stone Counters, Tile Counters, Tile Shower, Vaulted Ceiling(s)
Heating Electric, Forced Air, Heat Pump, Wood
Cooling Central Air, Heat Pump
Fireplaces Type Great Room, Insert, Wood Burning
Fireplace Yes
Window Features Double Pane Windows,Triple Pane Windows
Exterior
Exterior Feature Deck
Garage Asphalt, Attached, Driveway, Garage Door Opener
Garage Spaces 2.0
Community Features Access to Public Lands, Park, Pickleball Court(s), Playground, Short Term Rentals Allowed, Sport Court, Tennis Court(s), Trail(s)
Amenities Available Airport/Runway, Clubhouse, Firewise Certification, Fitness Center, Marina, Park, Pickleball Court(s), Playground, Pool, Resort Community, Restaurant, RV/Boat Storage, Snow Removal, Sport Court, Tennis Court(s), Trail(s)
Roof Type Metal
Total Parking Spaces 2
Garage Yes
Building
Entry Level Two
Foundation Stemwall
Water Private
Architectural Style A-Frame, Chalet, Contemporary, Cottage/Bungalow, Craftsman, Northwest, Traditional
Structure Type Frame
New Construction No
Schools
High Schools Check With District
Others
Senior Community No
Tax ID 138178
Security Features Carbon Monoxide Detector(s),Smoke Detector(s)
Acceptable Financing Cash, Conventional, VA Loan
Listing Terms Cash, Conventional, VA Loan
Special Listing Condition Standard
Read Less
Want to know what your home might be worth? Contact us for a FREE valuation!

Our team is ready to help you sell your home for the highest possible price ASAP







