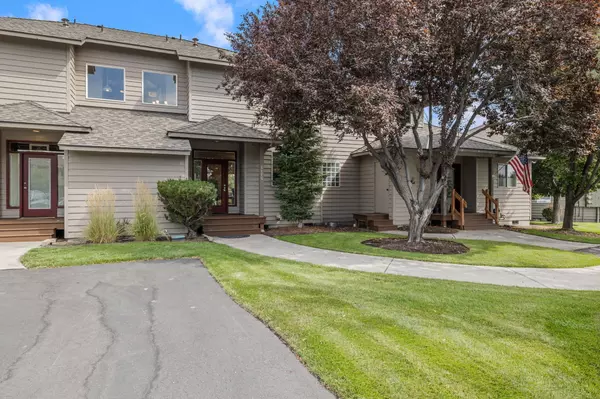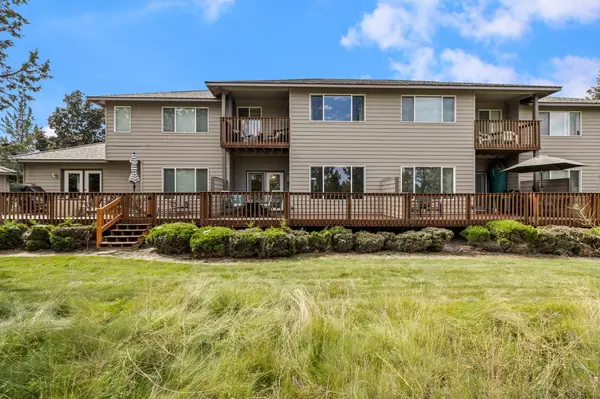$405,000
$415,000
2.4%For more information regarding the value of a property, please contact us for a free consultation.
1116 Golden Pheasant DR Redmond, OR 97756
2 Beds
3 Baths
1,277 SqFt
Key Details
Sold Price $405,000
Property Type Single Family Home
Sub Type Single Family Residence
Listing Status Sold
Purchase Type For Sale
Square Footage 1,277 sqft
Price per Sqft $317
Subdivision Eagle Crest
MLS Listing ID 220155250
Sold Date 10/14/22
Style Contemporary,Northwest
Bedrooms 2
Full Baths 2
Half Baths 1
HOA Fees $548
Year Built 1997
Annual Tax Amount $3,006
Lot Size 871 Sqft
Acres 0.02
Lot Dimensions 0.02
Property Description
FOR COMPS. Brightly updated Eagle Crest townhome. Main floor features a great room with a fireplace, large dining area, a half bath, a kitchen with quartz counters, stainless appliances, and an island/breakfast bar. The upper level has two master suites, a private deck, walk-in shower, large soaking tub, walk-in closets. Newly replaced trex decks overlooking the common space and fairway. Exterior Storage for bikes and supplies. This unit is situated on the first tee box of The Challenge Course with a nice common area as well. Eagle Crest Amenities offer: trails, public lands, fitness gyms, pickleball, pools, and dining/amenities. Includes, all appliances, washer/dryer, dining table set and two barstools as is. Recording devices on premises.
Location
State OR
County Deschutes
Community Eagle Crest
Direction R on Nutcracker, L on Golden Pheasant. Park in the parking spaces in front of the unit. Spaces to the left of the grass is the next door until spaces.
Rooms
Basement None
Interior
Interior Features Breakfast Bar, Fiberglass Stall Shower, Granite Counters, Linen Closet, Soaking Tub, Solid Surface Counters
Heating Electric, Forced Air, Heat Pump, Hot Water
Cooling Central Air, Heat Pump
Fireplaces Type Family Room, Propane
Fireplace Yes
Window Features Double Pane Windows,Vinyl Frames
Exterior
Exterior Feature Deck
Garage Driveway
Community Features Gas Available, Pickleball Court(s), Road Assessment, Sewer Assessment, Short Term Rentals Allowed, Sport Court, Trail(s)
Amenities Available Fitness Center, Landscaping, Pickleball Court(s), Playground, Pool, Resort Community, Road Assessment, RV/Boat Storage, Sewer, Sewer Assessment, Snow Removal, Sport Court, Tennis Court(s), Trash, Water
Roof Type Composition
Garage No
Building
Lot Description Landscaped, Native Plants, On Golf Course, Sprinkler Timer(s), Sprinklers In Front
Entry Level Two
Foundation Stemwall
Water Backflow Domestic, Backflow Irrigation, Private, Well
Architectural Style Contemporary, Northwest
Structure Type Frame
New Construction No
Schools
High Schools Ridgeview High
Others
Senior Community No
Tax ID 191723
Security Features Carbon Monoxide Detector(s),Smoke Detector(s)
Acceptable Financing Cash, Conventional, FHA, VA Loan
Listing Terms Cash, Conventional, FHA, VA Loan
Special Listing Condition Standard
Read Less
Want to know what your home might be worth? Contact us for a FREE valuation!

Our team is ready to help you sell your home for the highest possible price ASAP







