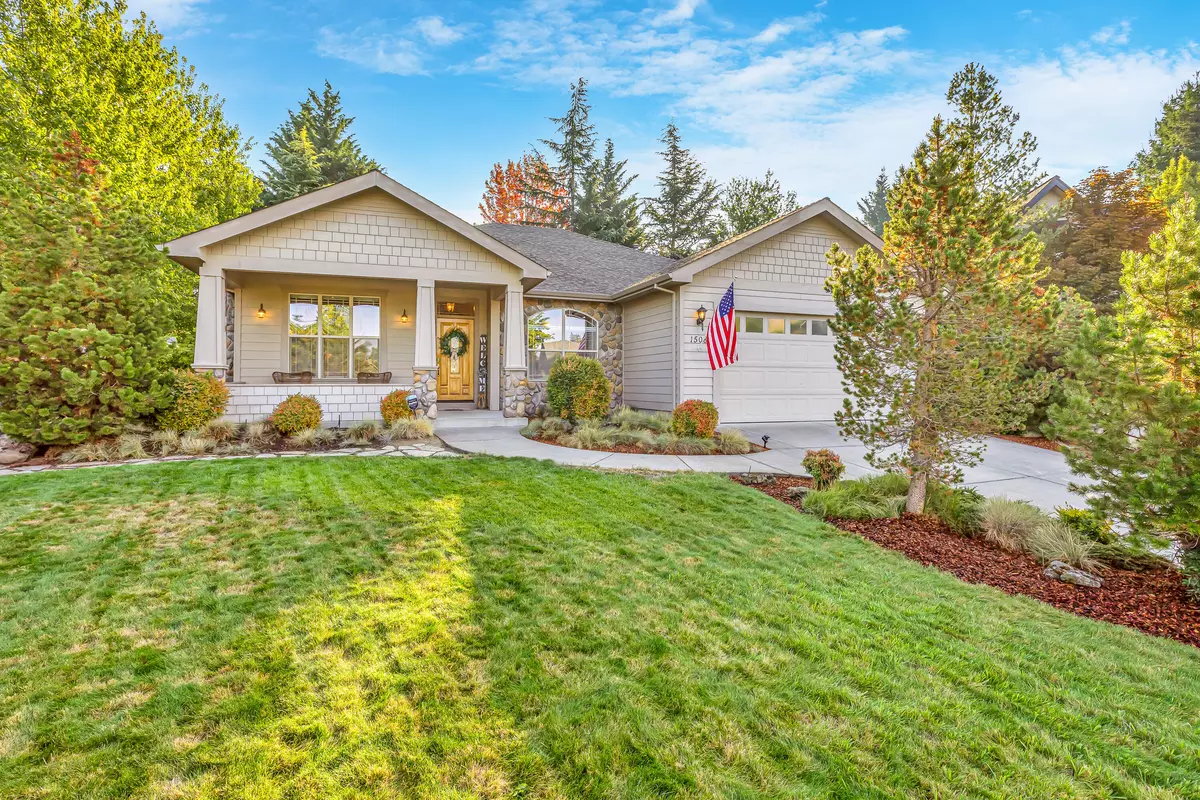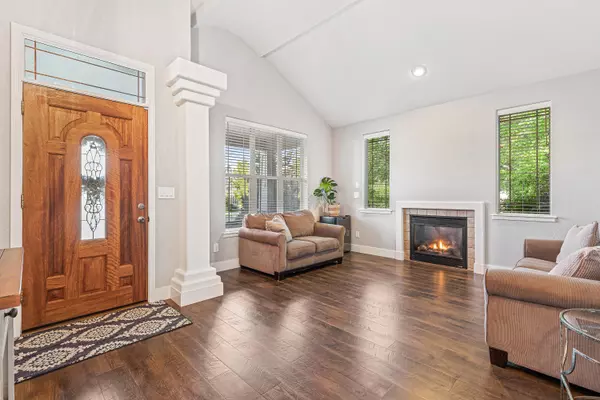$490,000
$500,000
2.0%For more information regarding the value of a property, please contact us for a free consultation.
1508 Summit Ridge CIR Medford, OR 97504
3 Beds
2 Baths
1,822 SqFt
Key Details
Sold Price $490,000
Property Type Single Family Home
Sub Type Single Family Residence
Listing Status Sold
Purchase Type For Sale
Square Footage 1,822 sqft
Price per Sqft $268
Subdivision Hillcrest Meadows Subdivision
MLS Listing ID 220155118
Sold Date 12/01/22
Style Craftsman
Bedrooms 3
Full Baths 2
Year Built 2002
Annual Tax Amount $3,997
Lot Size 7,840 Sqft
Acres 0.18
Lot Dimensions 0.18
Property Sub-Type Single Family Residence
Property Description
Upgraded single-level home on the corner lot of a cul-de-sac in established neighborhood with nearby hiking, parks, and golf courses! Recent improvements include new waterproof laminate flooring and new baseboards throughout, new lighting, new kitchen skylight, and all new window coverings. Vaulted living and family rooms with gas fireplaces, kitchen with granite counters and dining bar, new oversized stainless steel sink, five-burner gas range, formal dining room, primary bedroom with walk-in closet, full ensuite bathroom with dual vanity, two guest bedrooms with ceiling fans and walk-in closets, full guest bathroom with tub/shower, laundry room, and two-car garage with storage area. Fully fenced backyard with low-maintenance artificial grass lawn, covered poured concrete patio with ceiling fan and gas BBQ hookup, solar lights, mature trees and plantings with drip and sprinkler irrigation. Inquire with agents for additional documentation and details of offer submission deadline!
Location
State OR
County Jackson
Community Hillcrest Meadows Subdivision
Direction From E McAndrews Rd to Hillcrest Rd, left on Eagle Trace Dr, right on Wolf Run Dr, right on Summit Ridge Cir; home is on left corner of cul-de-sac.
Rooms
Basement None
Interior
Interior Features Breakfast Bar, Built-in Features, Ceiling Fan(s), Fiberglass Stall Shower, Granite Counters, Linen Closet, Open Floorplan, Primary Downstairs, Shower/Tub Combo, Tile Counters, Vaulted Ceiling(s), Walk-In Closet(s)
Heating Electric, Forced Air, Heat Pump, Natural Gas
Cooling Central Air, Heat Pump
Fireplaces Type Family Room, Gas, Living Room
Fireplace Yes
Window Features Double Pane Windows,Skylight(s)
Exterior
Exterior Feature Built-in Barbecue, Patio
Parking Features Attached, Concrete, Driveway, Garage Door Opener, On Street, Storage
Garage Spaces 2.0
Community Features Access to Public Lands, Gas Available, Park, Pickleball Court(s), Playground, Short Term Rentals Allowed, Sport Court, Tennis Court(s), Trail(s)
Roof Type Asphalt
Total Parking Spaces 2
Garage Yes
Building
Lot Description Corner Lot, Drip System, Fenced, Landscaped, Level, Sprinklers In Front, Sprinklers In Rear
Entry Level One
Foundation Concrete Perimeter
Builder Name Bernie Sabol
Water Public
Architectural Style Craftsman
Structure Type Frame
New Construction No
Schools
High Schools Ashland High
Others
Senior Community No
Tax ID 10968240
Security Features Carbon Monoxide Detector(s),Smoke Detector(s)
Acceptable Financing Cash, Conventional, FHA, FMHA, USDA Loan, VA Loan
Listing Terms Cash, Conventional, FHA, FMHA, USDA Loan, VA Loan
Special Listing Condition Standard
Read Less
Want to know what your home might be worth? Contact us for a FREE valuation!

Our team is ready to help you sell your home for the highest possible price ASAP






