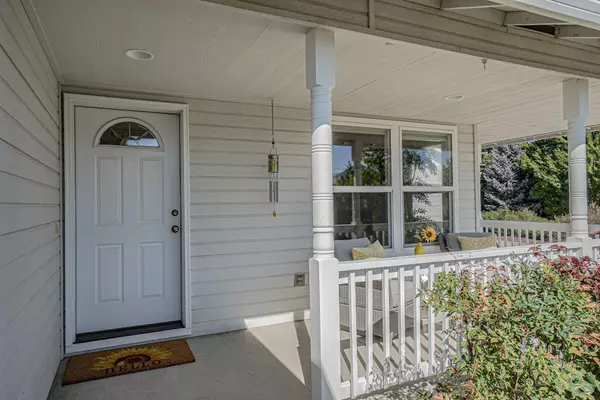$450,000
$470,000
4.3%For more information regarding the value of a property, please contact us for a free consultation.
798 St Andrews CIR Ashland, OR 97520
3 Beds
2 Baths
1,474 SqFt
Key Details
Sold Price $450,000
Property Type Single Family Home
Sub Type Single Family Residence
Listing Status Sold
Purchase Type For Sale
Square Footage 1,474 sqft
Price per Sqft $305
Subdivision Oak Knoll Meadows Phase 4
MLS Listing ID 220154811
Sold Date 11/09/22
Style Cottage/Bungalow,Ranch
Bedrooms 3
Full Baths 2
HOA Fees $200
Year Built 1997
Annual Tax Amount $4,088
Lot Size 6,969 Sqft
Acres 0.16
Lot Dimensions 0.16
Property Description
Single level 3 bed, 2 bath home with great curb appeal. Split bedroom plan & all beds have vaulted ceilings. Ideal location on quiet knoll top in Oak Knoll Meadows subdivision with walking trails, pond,& golf course. Front porch overlooks nice views including front yard which was re-landscaped 2 yrs. ago with pollinator-friendly low water plants & new drip irrigation. Vaulted ceiling great room includes gas fireplace, dining area with double doors to a side patio, & kitchen with peninsula seating, skylight, quality wood cabinets & tile counters. Kitchen garden window overlooks fenced backyard with view of Grizzly Peak. Laundry room has large pantry storage. Low maintenance backyard has covered patio & grass area with auto sprinklers. Yard backs to a walking trail & is very private. Home has no nearby neighbor on three sides. Large 2 car garage and extra long & wide driveway. Come see the great interior light and treetop & mountain views from this special home.
Location
State OR
County Jackson
Community Oak Knoll Meadows Phase 4
Direction I-5 to Exit 14 - south on Hwy 66, after passing Oak Knoll Golf Course turn right on Crowson Rd, turn right on Oak Knoll Dr, take first left on St. Andrews Circle. First home on right.
Rooms
Basement None
Interior
Interior Features Breakfast Bar, Ceiling Fan(s), Linen Closet, Open Floorplan, Primary Downstairs, Shower/Tub Combo, Solid Surface Counters, Tile Counters, Vaulted Ceiling(s), Walk-In Closet(s)
Heating Forced Air, Heat Pump, Natural Gas
Cooling Central Air, Heat Pump
Fireplaces Type Gas
Fireplace Yes
Window Features Double Pane Windows,Garden Window(s)
Exterior
Exterior Feature Patio
Garage Attached, Concrete, Driveway, Garage Door Opener
Garage Spaces 2.0
Community Features Gas Available, Trail(s)
Amenities Available Golf Course, Landscaping, Restaurant, Trail(s)
Roof Type Composition
Total Parking Spaces 2
Garage Yes
Building
Lot Description Corner Lot, Drip System, Fenced, Landscaped, Level, Sloped, Sprinkler Timer(s), Sprinklers In Front, Sprinklers In Rear
Entry Level One
Foundation Concrete Perimeter
Water Public
Architectural Style Cottage/Bungalow, Ranch
Structure Type Brick,Frame
New Construction No
Schools
High Schools Ashland High
Others
Senior Community No
Tax ID 1-0885782
Security Features Carbon Monoxide Detector(s),Smoke Detector(s)
Acceptable Financing Cash, Conventional, FHA, USDA Loan, VA Loan
Listing Terms Cash, Conventional, FHA, USDA Loan, VA Loan
Special Listing Condition Standard
Read Less
Want to know what your home might be worth? Contact us for a FREE valuation!

Our team is ready to help you sell your home for the highest possible price ASAP







