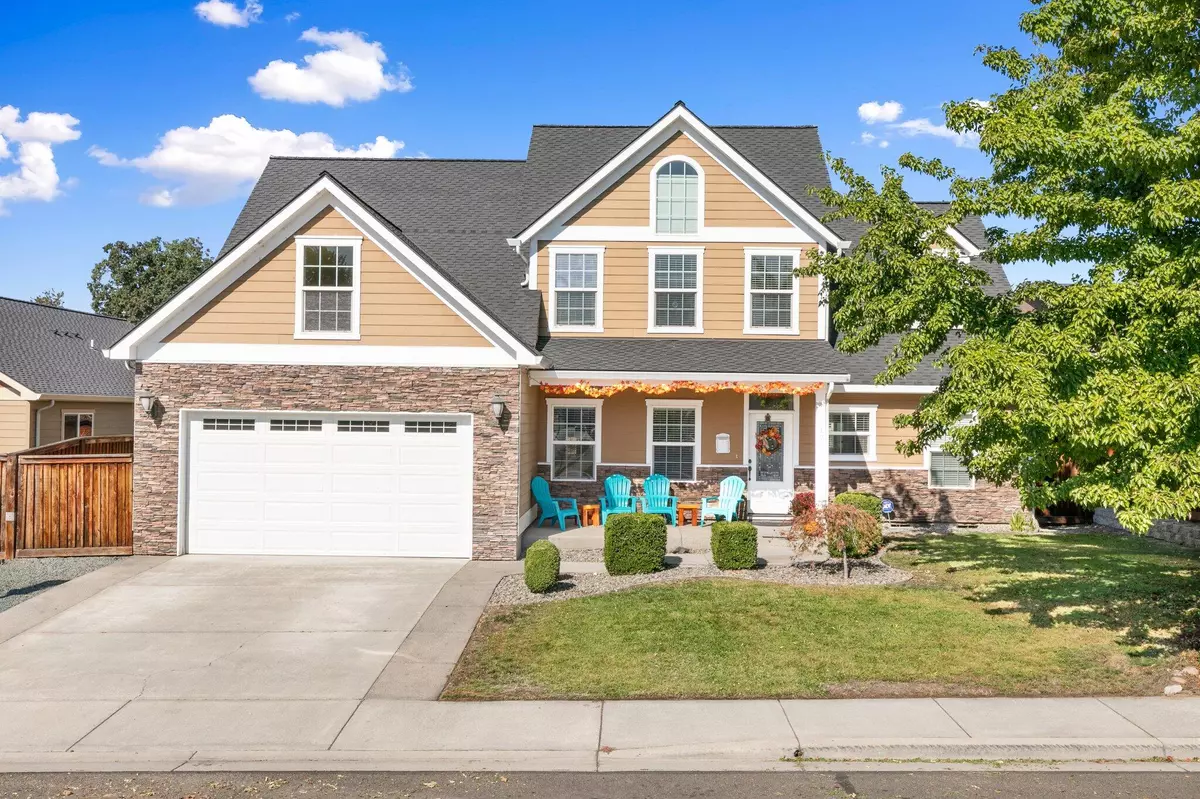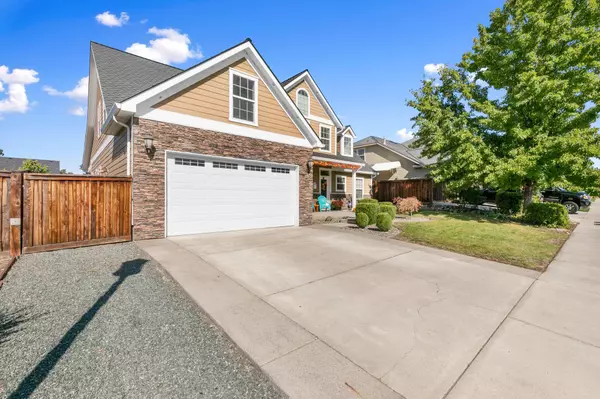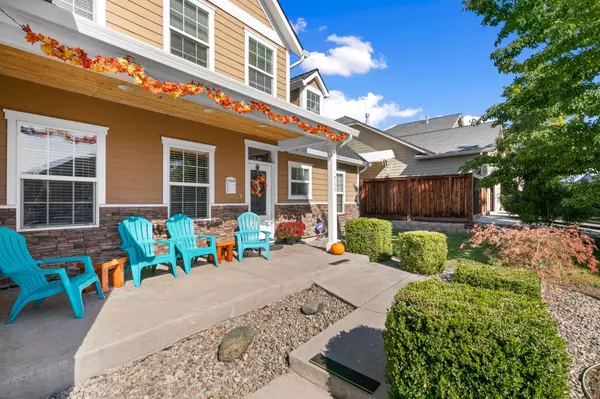$525,000
$550,000
4.5%For more information regarding the value of a property, please contact us for a free consultation.
1965 Rabun WAY Central Point, OR 97502
4 Beds
3 Baths
2,336 SqFt
Key Details
Sold Price $525,000
Property Type Single Family Home
Sub Type Single Family Residence
Listing Status Sold
Purchase Type For Sale
Square Footage 2,336 sqft
Price per Sqft $224
Subdivision Bluegrass Downs Phase 1
MLS Listing ID 220154799
Sold Date 11/04/22
Style Contemporary
Bedrooms 4
Full Baths 2
Half Baths 1
HOA Fees $100
Year Built 2007
Annual Tax Amount $6,203
Lot Size 7,840 Sqft
Acres 0.18
Lot Dimensions 0.18
Property Description
Welcome home to this AH-MAZING 4/2.5 home in the lively BlueGrass Downs subdivision. This home is ideal for those with a playful spirit; a secret bookshelf door leads to a sweet attic space, a loft hide-out space & the under-stair nook are all unique features that provide that magic that make this house really feel like home. The separate primary suite holds both a jet tub and shower, dual sinks & a spacious bedroom with direct access to the vast covered porch right next to the hot-tub hook-up and built-in speakers. As functional as it is dreamy each bedroom has a walk-in closet, deep shelf linen storage, & all appliances are included. You can practically hear the laughter of happy holidays and get togethers in the spacious lofted ceilings. The class, character & quality are apparent throughout each detail in this American-Dream home. Big lot, fully fenced back yard, community park is but a block away, friendly neighbors, great schools....this is the one. RUN DON'T WALK!
Location
State OR
County Jackson
Community Bluegrass Downs Phase 1
Direction Gebhard to Rabun. 3rd home on left.
Interior
Interior Features Bidet, Breakfast Bar, Built-in Features, Double Vanity, Enclosed Toilet(s), Fiberglass Stall Shower, Granite Counters, Jetted Tub, Pantry, Primary Downstairs, Shower/Tub Combo, Smart Locks, Vaulted Ceiling(s), Walk-In Closet(s), Wired for Sound
Heating Forced Air, Heat Pump, Natural Gas
Cooling Central Air, Heat Pump
Fireplaces Type Family Room, Gas
Fireplace Yes
Window Features Double Pane Windows,Wood Frames
Exterior
Exterior Feature Patio
Parking Features Attached, Driveway, Garage Door Opener
Garage Spaces 2.0
Community Features Access to Public Lands
Amenities Available Park, Playground
Roof Type Composition
Total Parking Spaces 2
Garage Yes
Building
Lot Description Fenced, Landscaped, Level, Sprinkler Timer(s), Sprinklers In Front, Sprinklers In Rear
Entry Level Two
Foundation Concrete Perimeter
Water Public
Architectural Style Contemporary
Structure Type Frame
New Construction No
Schools
High Schools Crater High
Others
Senior Community No
Tax ID 10980216
Security Features Carbon Monoxide Detector(s),Smoke Detector(s)
Acceptable Financing Cash, Conventional, FHA, VA Loan
Listing Terms Cash, Conventional, FHA, VA Loan
Special Listing Condition Standard
Read Less
Want to know what your home might be worth? Contact us for a FREE valuation!

Our team is ready to help you sell your home for the highest possible price ASAP







