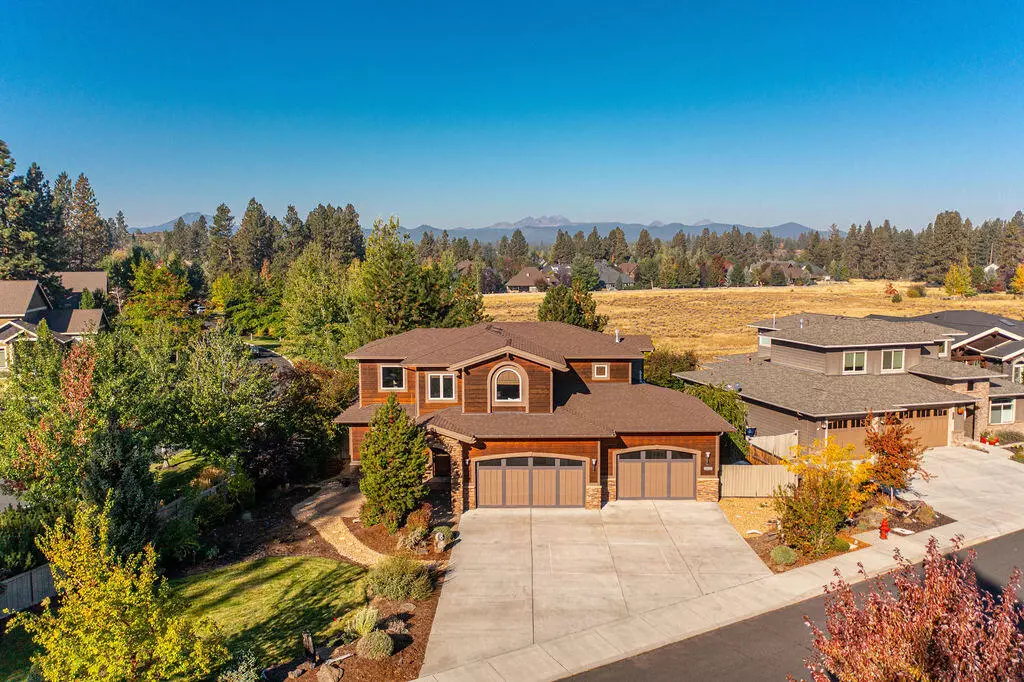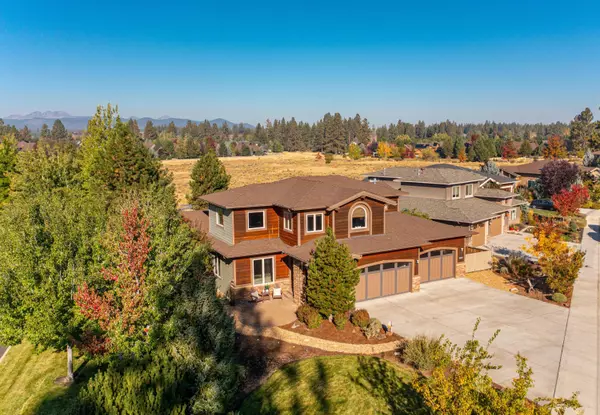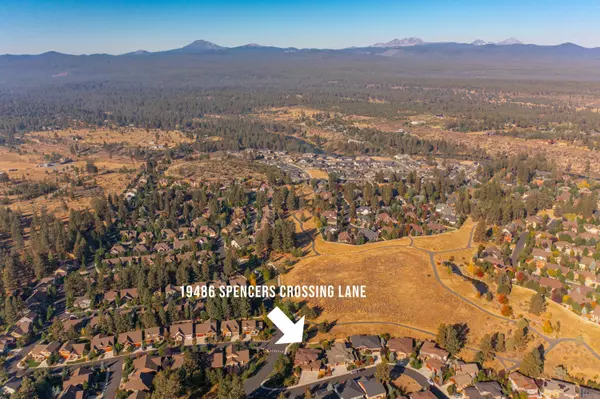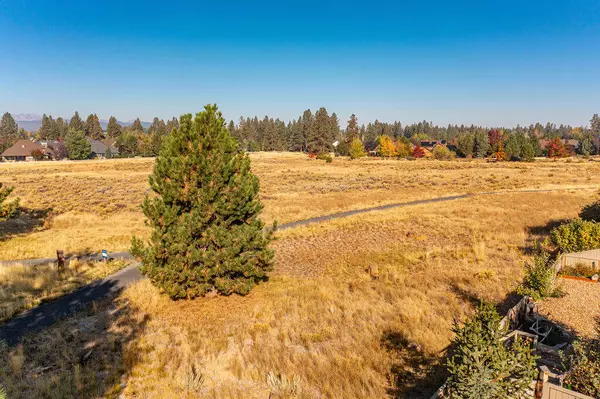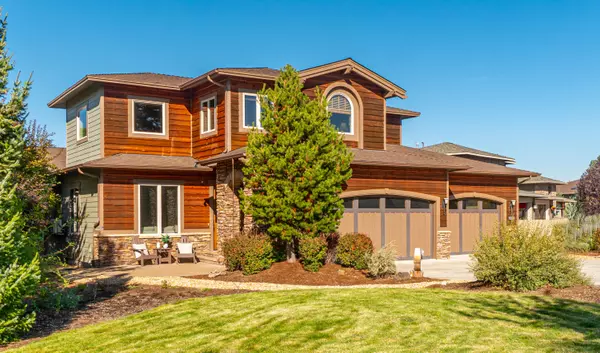$975,000
$1,045,000
6.7%For more information regarding the value of a property, please contact us for a free consultation.
19486 Spencers Crossing LN Bend, OR 97702
4 Beds
3 Baths
3,001 SqFt
Key Details
Sold Price $975,000
Property Type Single Family Home
Sub Type Single Family Residence
Listing Status Sold
Purchase Type For Sale
Square Footage 3,001 sqft
Price per Sqft $324
Subdivision River Rim
MLS Listing ID 220154720
Sold Date 11/08/22
Style Northwest
Bedrooms 4
Full Baths 3
HOA Fees $223
Year Built 2008
Annual Tax Amount $6,581
Lot Size 0.270 Acres
Acres 0.27
Lot Dimensions 0.27
Property Description
PRIME location in SW Bend's River Rim! Situated on a private .27/AC corner lot and backing to River Rim's coveted Elk Meadow, this Northwest design features Cascade Mountain views and quality craftsmanship throughout. Great Rm concept w/vaulted ceilings, exposed beams, and stone surround fireplace, opens to an additional light-filled living rm creating an ideal space for entertaining. Chef's kitchen offers warm wood accents, informal dining bar and walk-in pantry. Dining area w/outdoor access overlooks the peaceful meadow setting and Cascades. Spacious Main Level Primary Suite w/2 walk-in closets, dual vanity, tiled shower and jetted soaking tub. Additional BR on main level. Upstairs:3rd BR, full BA and Bonus Rm/4th BR. Charming backyard w/tranquil water feature and multiple paver patios designed to take in the views year-round. Oversized 3 car garage w/shop area. Moments to Wildflower Park, schools, the Deschutes River and just 2 blocks to neighborhood shopping, cafes and restaurants.
Location
State OR
County Deschutes
Community River Rim
Rooms
Basement None
Interior
Interior Features Breakfast Bar, Ceiling Fan(s), Central Vacuum, Double Vanity, Enclosed Toilet(s), Jetted Tub, Kitchen Island, Linen Closet, Open Floorplan, Pantry, Primary Downstairs, Shower/Tub Combo, Smart Thermostat, Tile Counters, Tile Shower, Vaulted Ceiling(s), Walk-In Closet(s), Wet Bar, Wired for Data, Wired for Sound
Heating Ductless, Forced Air, Heat Pump, Natural Gas
Cooling Central Air
Fireplaces Type Family Room, Gas
Fireplace Yes
Window Features Double Pane Windows
Exterior
Exterior Feature Patio
Parking Features Attached, Concrete, Driveway, Garage Door Opener, Workshop in Garage
Garage Spaces 3.0
Community Features Park, Playground, Short Term Rentals Not Allowed, Trail(s)
Amenities Available Park, Playground, Snow Removal, Trail(s)
Roof Type Composition
Total Parking Spaces 3
Garage Yes
Building
Lot Description Corner Lot, Fenced, Landscaped, Level, Smart Irrigation, Sprinklers In Front, Sprinklers In Rear, Water Feature
Entry Level Two
Foundation Stemwall
Water Public
Architectural Style Northwest
Structure Type Frame
New Construction No
Schools
High Schools Caldera High
Others
Senior Community No
Tax ID 250188
Security Features Carbon Monoxide Detector(s),Smoke Detector(s)
Acceptable Financing Cash, Conventional
Listing Terms Cash, Conventional
Special Listing Condition Standard
Read Less
Want to know what your home might be worth? Contact us for a FREE valuation!

Our team is ready to help you sell your home for the highest possible price ASAP


