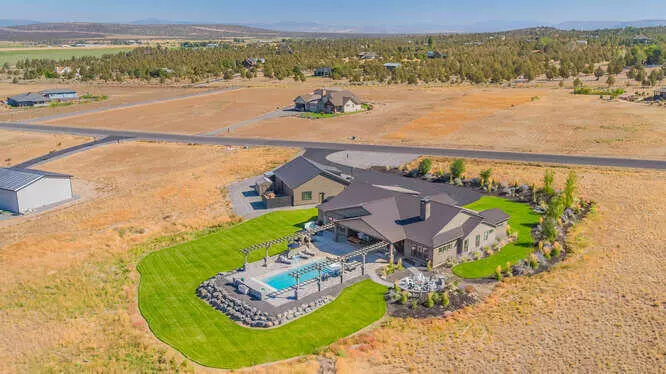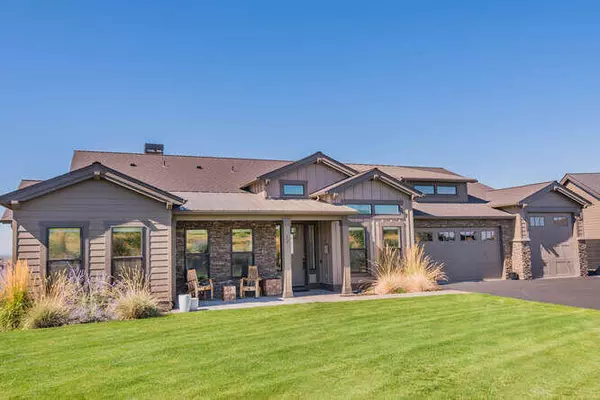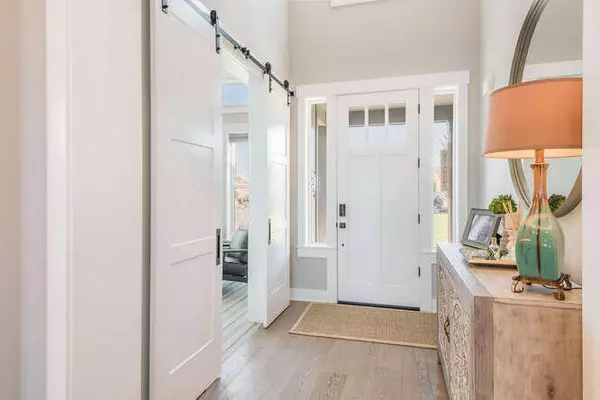$1,800,000
$1,925,000
6.5%For more information regarding the value of a property, please contact us for a free consultation.
6935 Mill Iron CIR Powell Butte, OR 97753
4 Beds
4 Baths
3,373 SqFt
Key Details
Sold Price $1,800,000
Property Type Single Family Home
Sub Type Single Family Residence
Listing Status Sold
Purchase Type For Sale
Square Footage 3,373 sqft
Price per Sqft $533
Subdivision Mill Iron Estates
MLS Listing ID 220154399
Sold Date 11/07/22
Style Craftsman
Bedrooms 4
Full Baths 3
Half Baths 1
HOA Fees $74
Year Built 2020
Annual Tax Amount $5,843
Lot Size 5.370 Acres
Acres 5.37
Lot Dimensions 5.37
Property Description
Resort living complete with a stunning seven peaks view and a pool. Sit back and gaze at the magic of these Central Oregon views while you relax in complete luxury. One level throughout this oasis in the desert includes all the amenities you need with over 5 acres so you can enjoy it on your own terms. Gourmet kitchen with stainless steel Kitchen Aid appliances to entertain or create your own seamless meals. Great room with vaulted ceilings, fan and fireplace. 1575 sq ft shop with RV storage as well. Room for all of your toys and dreams. 16 minutes to the airport when you need to fly your friends in for that next great experience.
Location
State OR
County Crook
Community Mill Iron Estates
Interior
Interior Features Breakfast Bar, Built-in Features, Ceiling Fan(s), Double Vanity, Kitchen Island, Linen Closet, Open Floorplan, Pantry, Primary Downstairs, Smart Locks, Soaking Tub, Stone Counters, Tile Shower, Walk-In Closet(s), Wired for Data
Heating Electric, Forced Air, Heat Pump
Cooling Heat Pump
Fireplaces Type Propane
Fireplace Yes
Exterior
Exterior Feature Fire Pit, Patio, Pool, RV Hookup, Spa/Hot Tub
Parking Features Attached, Driveway, Electric Vehicle Charging Station(s), Garage Door Opener, Heated Garage, RV Access/Parking, RV Garage, Storage
Garage Spaces 3.0
Amenities Available Snow Removal
Roof Type Composition
Total Parking Spaces 3
Garage Yes
Building
Lot Description Sprinklers In Front, Sprinklers In Rear, Water Feature
Entry Level One
Foundation Concrete Perimeter
Builder Name Pahlisch Select
Water Shared Well
Architectural Style Craftsman
Structure Type Frame
New Construction No
Schools
High Schools Crook County High
Others
Senior Community No
Tax ID 19903
Security Features Carbon Monoxide Detector(s),Smoke Detector(s)
Acceptable Financing Cash, Conventional
Listing Terms Cash, Conventional
Special Listing Condition Standard
Read Less
Want to know what your home might be worth? Contact us for a FREE valuation!

Our team is ready to help you sell your home for the highest possible price ASAP







