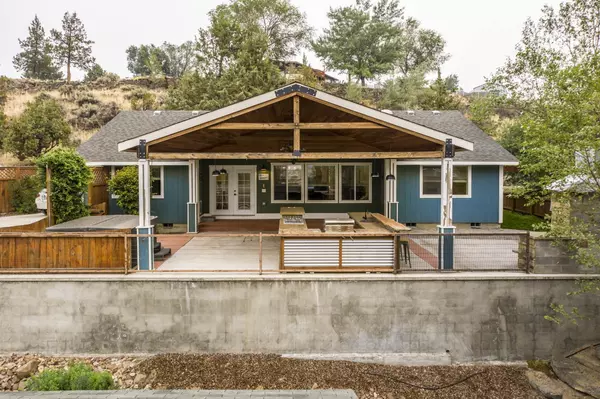$555,000
$535,000
3.7%For more information regarding the value of a property, please contact us for a free consultation.
8200 3rd ST Terrebonne, OR 97760
3 Beds
2 Baths
1,560 SqFt
Key Details
Sold Price $555,000
Property Type Single Family Home
Sub Type Single Family Residence
Listing Status Sold
Purchase Type For Sale
Square Footage 1,560 sqft
Price per Sqft $355
Subdivision Hillman
MLS Listing ID 220153672
Sold Date 11/10/22
Style Ranch
Bedrooms 3
Full Baths 2
Year Built 2003
Annual Tax Amount $2,055
Lot Size 0.530 Acres
Acres 0.53
Lot Dimensions 0.53
Property Description
If you're looking for a home that you can make your own with beautiful Cascade mountain views, then look no further. This home features an open floor plan and the primary room is separated from the other bedrooms, offering privacy. Hard wood flooring throughout and a nice pellet stove to keep you warm in the winter. The indoor kitchen has a gas range. Beautiful quartz countertops and newly painted cabinets. The outdoor kitchen and hot tub are perfect for entertaining. The unfinished flex space above the storage room is just waiting for your personal touch. The spacious 2 car garage and attached shed provide plenty of space for your outdoor toys. There is an automated irrigation system throughout the .53 acre property. In 2021 the primary bathroom was fully updated with modern finishes and pavers were added to the backyard. The new hot tub was added in 2020. STR is allowed.
Location
State OR
County Deschutes
Community Hillman
Direction GPS may take you to the wrong address, has done that before From Hwy 97, Take the Odem exit, Right on 19th ave, Right on B st, follow that till you see the green house on the left.
Rooms
Basement None
Interior
Interior Features Ceiling Fan(s), Kitchen Island, Open Floorplan, Pantry, Solid Surface Counters, Tile Shower, Vaulted Ceiling(s)
Heating Electric, Pellet Stove
Cooling Wall/Window Unit(s), Zoned
Window Features Double Pane Windows,Vinyl Frames
Exterior
Exterior Feature Deck, Fire Pit, Outdoor Kitchen, Patio, Spa/Hot Tub
Garage Concrete, Detached, Driveway, Garage Door Opener, Gravel, RV Access/Parking, Storage, Workshop in Garage
Garage Spaces 2.0
Community Features Short Term Rentals Allowed
Roof Type Composition
Total Parking Spaces 2
Garage Yes
Building
Lot Description Garden, Landscaped, Sloped, Sprinkler Timer(s), Sprinklers In Front, Sprinklers In Rear, Water Feature
Entry Level One
Foundation Concrete Perimeter
Water Public
Architectural Style Ranch
Structure Type Frame
New Construction No
Schools
High Schools Redmond High
Others
Senior Community No
Tax ID 134317
Security Features Carbon Monoxide Detector(s),Fire Sprinkler System,Smoke Detector(s)
Acceptable Financing Cash, Conventional, FHA, VA Loan
Listing Terms Cash, Conventional, FHA, VA Loan
Special Listing Condition Standard
Read Less
Want to know what your home might be worth? Contact us for a FREE valuation!

Our team is ready to help you sell your home for the highest possible price ASAP







