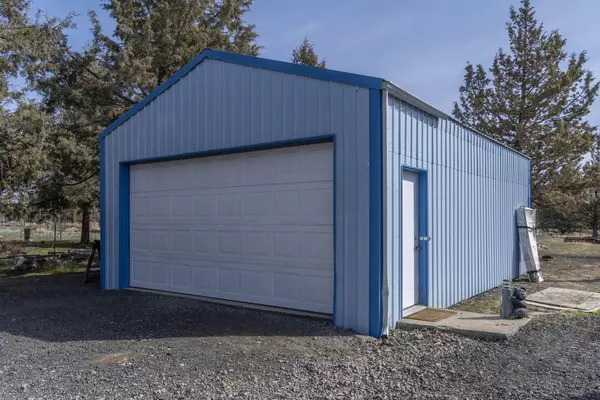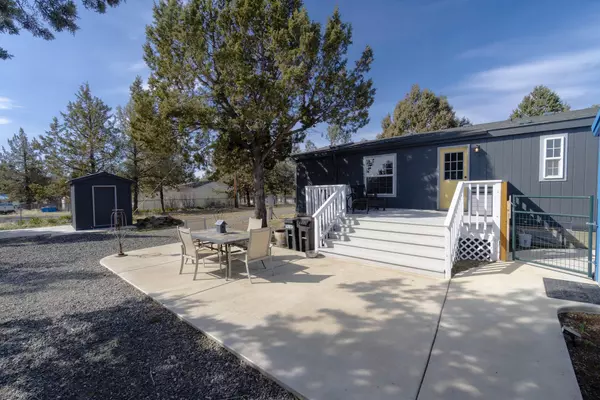$427,198
$434,999
1.8%For more information regarding the value of a property, please contact us for a free consultation.
13093 Cinder DR Terrebonne, OR 97760
3 Beds
2 Baths
1,674 SqFt
Key Details
Sold Price $427,198
Property Type Manufactured Home
Sub Type Manufactured On Land
Listing Status Sold
Purchase Type For Sale
Square Footage 1,674 sqft
Price per Sqft $255
Subdivision Crr
MLS Listing ID 220153543
Sold Date 10/19/22
Style Ranch
Bedrooms 3
Full Baths 2
HOA Fees $510
Year Built 1994
Annual Tax Amount $2,358
Lot Size 1.520 Acres
Acres 1.52
Lot Dimensions 1.52
Property Sub-Type Manufactured On Land
Property Description
HORSE PROPERTY! Newly remodeled 1674 sq ft home, on 1.52-acre lot, set up for horses. Dry-lot, fenced, cross-fenced & gated, for your animals! New kitchen & bath...top-to-bottom remodel, w/new cabinetry, SS appliances, solid surface countertops & pantry! Painted inside & out, w/vaulted ceilings, open floor plan, pellet stove & laminate flooring, throughout! Large dining room, plus ample room in kitchen for dinette, w/window to view the animals at play! A new clawfoot tub, shower & double vanity have been recently installed, in the large master en-suite, w/barn-door entry. Concrete patio & walks lead to double-garage, w/overhead door & covered lean-to, attached, to store your hay or garden equipment. Second garage has overhead door, making it a great place for your workshop or hobby. Large storage-shed rests on concrete pad, with room to add kennel. Brand new FA furnace & heat pump! Looking for a lifestyle change? Try Crooked River Ranch!
Location
State OR
County Jefferson
Community Crr
Direction Hwy 97. West on Lower Bridge Way. Right on 43rd. Left on Chinook Drive. Left on Mustang Rd. Right on Shad Rd. Right on Cinder Drive. Past Sandy Place, Basalt Drive, Gono Place. Property on Right.
Rooms
Basement None
Interior
Interior Features Breakfast Bar, Ceiling Fan(s), Double Vanity, Fiberglass Stall Shower, Kitchen Island, Open Floorplan, Pantry, Primary Downstairs, Shower/Tub Combo, Soaking Tub, Vaulted Ceiling(s), Walk-In Closet(s)
Heating Electric, Forced Air, Free-Standing, Heat Pump, Pellet Stove
Cooling Central Air, Heat Pump
Window Features Double Pane Windows,Vinyl Frames
Exterior
Exterior Feature Deck, Patio, Pool, RV Hookup
Parking Features Concrete, Detached, Detached Carport, Driveway, Garage Door Opener, Gravel, RV Access/Parking, RV Garage, Storage, Workshop in Garage
Garage Spaces 4.0
Community Features Access to Public Lands, Park, Pickleball Court(s), Playground, Sport Court, Tennis Court(s), Trail(s)
Amenities Available Golf Course, Park, Pickleball Court(s), Playground, Pool, Snow Removal, Sport Court, Tennis Court(s), Trail(s)
Roof Type Composition
Total Parking Spaces 4
Garage Yes
Building
Lot Description Fenced, Landscaped, Native Plants, Pasture
Entry Level One
Foundation Block, Pillar/Post/Pier
Builder Name NA
Water Public
Architectural Style Ranch
Structure Type Manufactured House
New Construction No
Schools
High Schools Redmond High
Others
Senior Community No
Tax ID 6312
Security Features Carbon Monoxide Detector(s),Smoke Detector(s)
Acceptable Financing Cash, Conventional, FHA, VA Loan
Listing Terms Cash, Conventional, FHA, VA Loan
Special Listing Condition Standard
Read Less
Want to know what your home might be worth? Contact us for a FREE valuation!

Our team is ready to help you sell your home for the highest possible price ASAP






