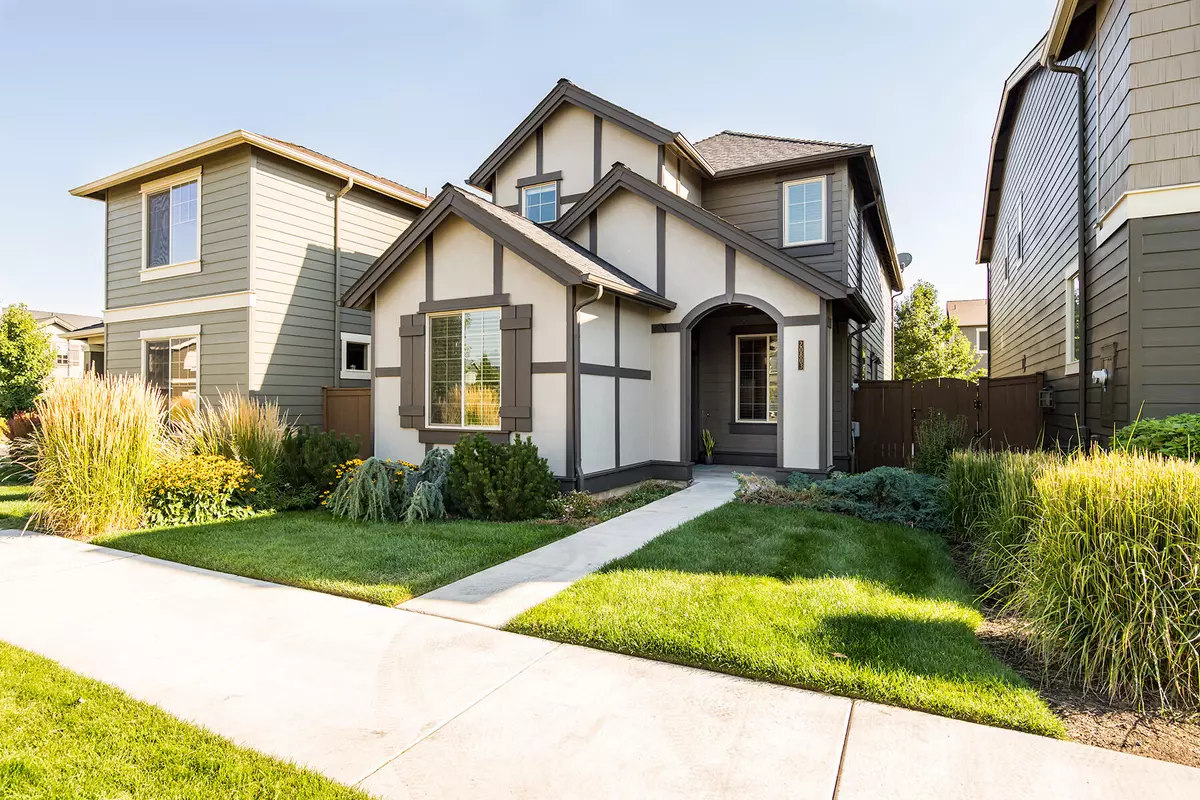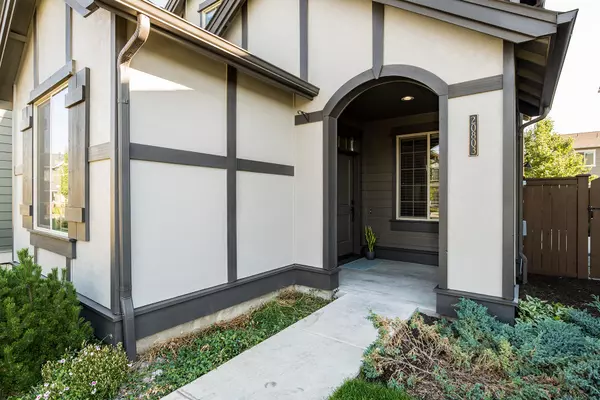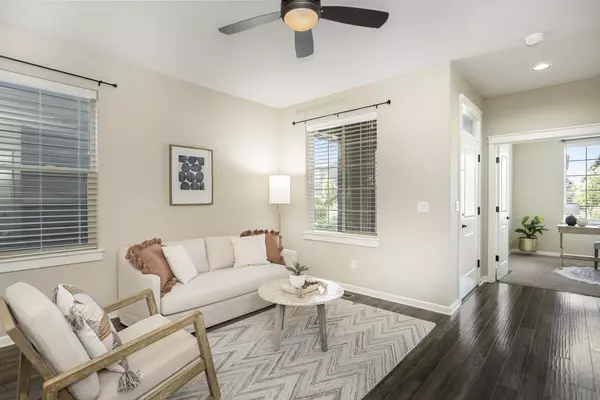$542,500
$555,000
2.3%For more information regarding the value of a property, please contact us for a free consultation.
20803 Smoke Stack LN Bend, OR 97701
3 Beds
3 Baths
1,638 SqFt
Key Details
Sold Price $542,500
Property Type Single Family Home
Sub Type Single Family Residence
Listing Status Sold
Purchase Type For Sale
Square Footage 1,638 sqft
Price per Sqft $331
Subdivision Mccall Landing
MLS Listing ID 220153395
Sold Date 11/10/22
Style Craftsman,Northwest
Bedrooms 3
Full Baths 2
Half Baths 1
HOA Fees $58
Year Built 2014
Annual Tax Amount $3,029
Lot Size 3,049 Sqft
Acres 0.07
Lot Dimensions 0.07
Property Description
This move-in ready home is in immaculate condition and features an efficient floor plan that lives large with an office and bonus room in addition to three comfortable bedrooms. An open great room with a gas fireplace, well-appointed kitchen with solid surface countertops, stainless appliances, knotty alder cabinets with under cabinet lighting and a comfortable den/office highlight the main level. Upstairs, the primary suite with coffered ceiling, large walk-in closet and dual vanity is nicely separated from the guest bedrooms by a bonus room that makes for a great playroom, media room, workout space or additional living area. Outside, there is a private fenced side yard with a large patio and no need for a lawnmower as the front landscaping is maintained by the HOA. Ideally located in McCall Landing close to Boyd Park and Pine Nursery Park, with easy access to eastside breweries, shopping, dining, schools and recreation. A great home for your Bend lifestyle!
Location
State OR
County Deschutes
Community Mccall Landing
Interior
Interior Features Breakfast Bar, Ceiling Fan(s), Double Vanity, Linen Closet, Open Floorplan, Solid Surface Counters, Walk-In Closet(s)
Heating Forced Air, Natural Gas
Cooling Central Air
Fireplaces Type Gas, Great Room
Fireplace Yes
Window Features Double Pane Windows,Vinyl Frames
Exterior
Exterior Feature Patio
Parking Features Alley Access, Attached, Concrete, Driveway, Garage Door Opener, Storage
Garage Spaces 2.0
Community Features Park, Playground
Amenities Available Landscaping
Roof Type Composition
Total Parking Spaces 2
Garage Yes
Building
Lot Description Fenced, Landscaped, Sprinkler Timer(s)
Entry Level Two
Foundation Stemwall
Water Public
Architectural Style Craftsman, Northwest
Structure Type Frame
New Construction No
Schools
High Schools Mountain View Sr High
Others
Senior Community No
Tax ID 261101
Security Features Carbon Monoxide Detector(s),Smoke Detector(s)
Acceptable Financing Cash, Conventional
Listing Terms Cash, Conventional
Special Listing Condition Standard
Read Less
Want to know what your home might be worth? Contact us for a FREE valuation!

Our team is ready to help you sell your home for the highest possible price ASAP






