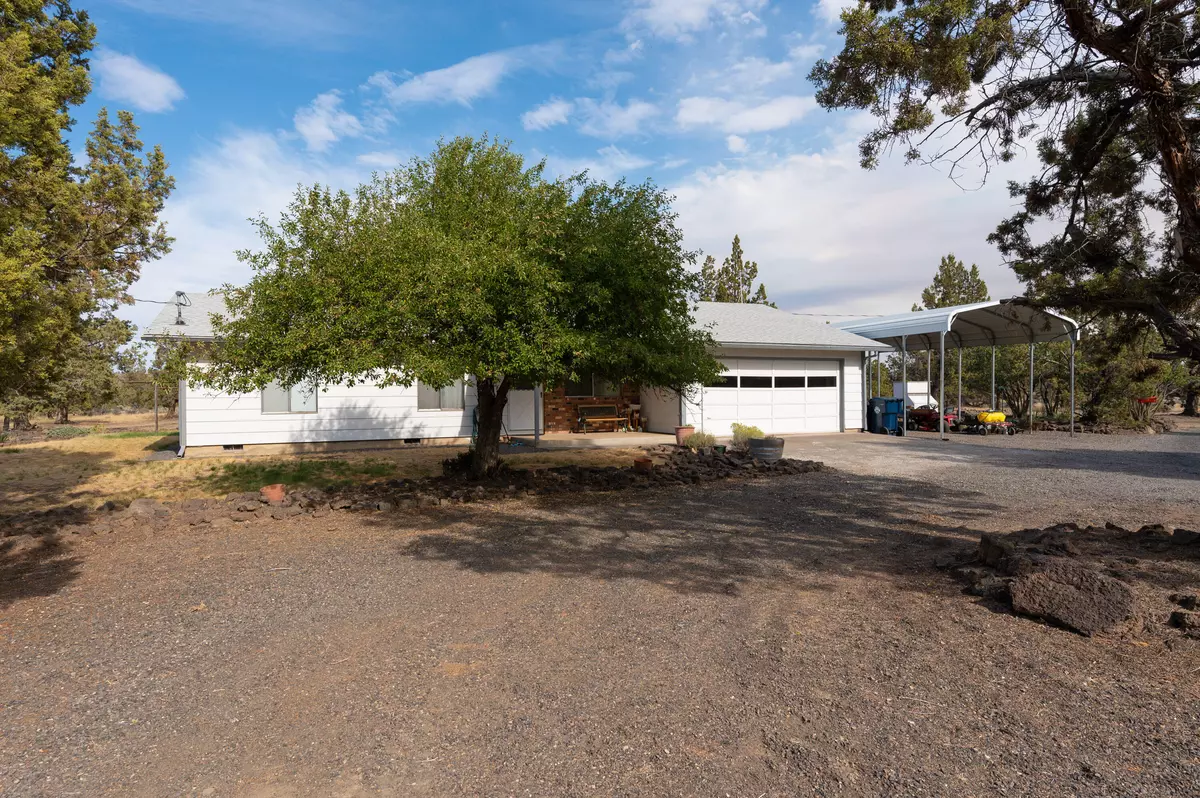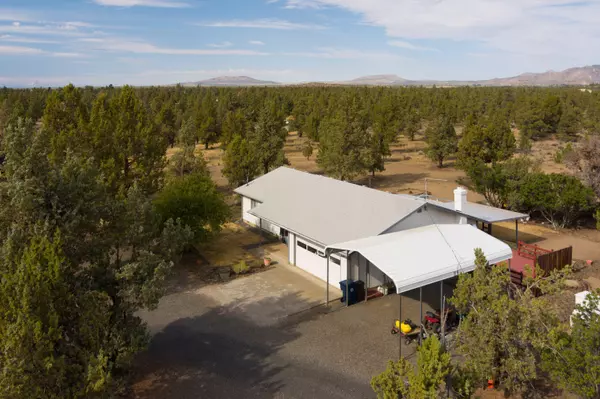$575,000
$599,990
4.2%For more information regarding the value of a property, please contact us for a free consultation.
5008 49th ST Redmond, OR 97756
3 Beds
2 Baths
1,324 SqFt
Key Details
Sold Price $575,000
Property Type Single Family Home
Sub Type Single Family Residence
Listing Status Sold
Purchase Type For Sale
Square Footage 1,324 sqft
Price per Sqft $434
Subdivision Tetherow Crossing
MLS Listing ID 220153305
Sold Date 10/27/22
Style Traditional
Bedrooms 3
Full Baths 1
Half Baths 1
HOA Fees $300
Year Built 1977
Annual Tax Amount $3,593
Lot Size 4.680 Acres
Acres 4.68
Lot Dimensions 4.68
Property Sub-Type Single Family Residence
Property Description
Enjoy life and all of your hobbies on this just out of town 4.68 acre parcel is Redmond's desirable Tetherow Crossing. This charming 1977 home on a paved road has an attached oversized 2 car garage along with a 672 sq. ft shop with 2 bays and a workshop area and plenty of driveway parking that can easily handle multiple vehicles and RV's. Behind the shop is a fenced pasture and 2 lean-to stalls for horses. This beautifully landscaped property backs to more than 5000 acres of public land giving you
serenity generally not available at this price point. The home interior has a ductless heat pump with comfort in every room and an upgraded newer water heater. The newer fridge is included in the
purchase along with the washer and dryer. The backyard covered patio area is made for entertaining and you're sure to be sitting pretty just 10 minutes outside of downtown Redmond.
Location
State OR
County Deschutes
Community Tetherow Crossing
Direction First house Tetherow Crossing on the right. Best to enter driveway on 49th Street.
Rooms
Basement None
Interior
Interior Features Breakfast Bar, Laminate Counters, Linen Closet, Primary Downstairs, Shower/Tub Combo
Heating Ductless, Electric, Wood
Cooling Heat Pump, Other
Fireplaces Type Insert, Wood Burning
Fireplace Yes
Window Features Double Pane Windows,Vinyl Frames
Exterior
Exterior Feature Deck, Patio
Parking Features Attached Carport, Storage, Workshop in Garage
Garage Spaces 2.0
Community Features Access to Public Lands, Park
Amenities Available Other
Roof Type Composition
Total Parking Spaces 2
Garage Yes
Building
Lot Description Adjoins Public Lands, Corner Lot, Fenced, Landscaped, Native Plants, Pasture, Rock Outcropping
Entry Level One
Foundation Stemwall
Water Well
Architectural Style Traditional
Structure Type Frame
New Construction No
Schools
High Schools Ridgeview High
Others
Senior Community No
Tax ID 128448
Security Features Carbon Monoxide Detector(s),Smoke Detector(s)
Acceptable Financing Cash, Conventional
Listing Terms Cash, Conventional
Special Listing Condition Standard
Read Less
Want to know what your home might be worth? Contact us for a FREE valuation!

Our team is ready to help you sell your home for the highest possible price ASAP






