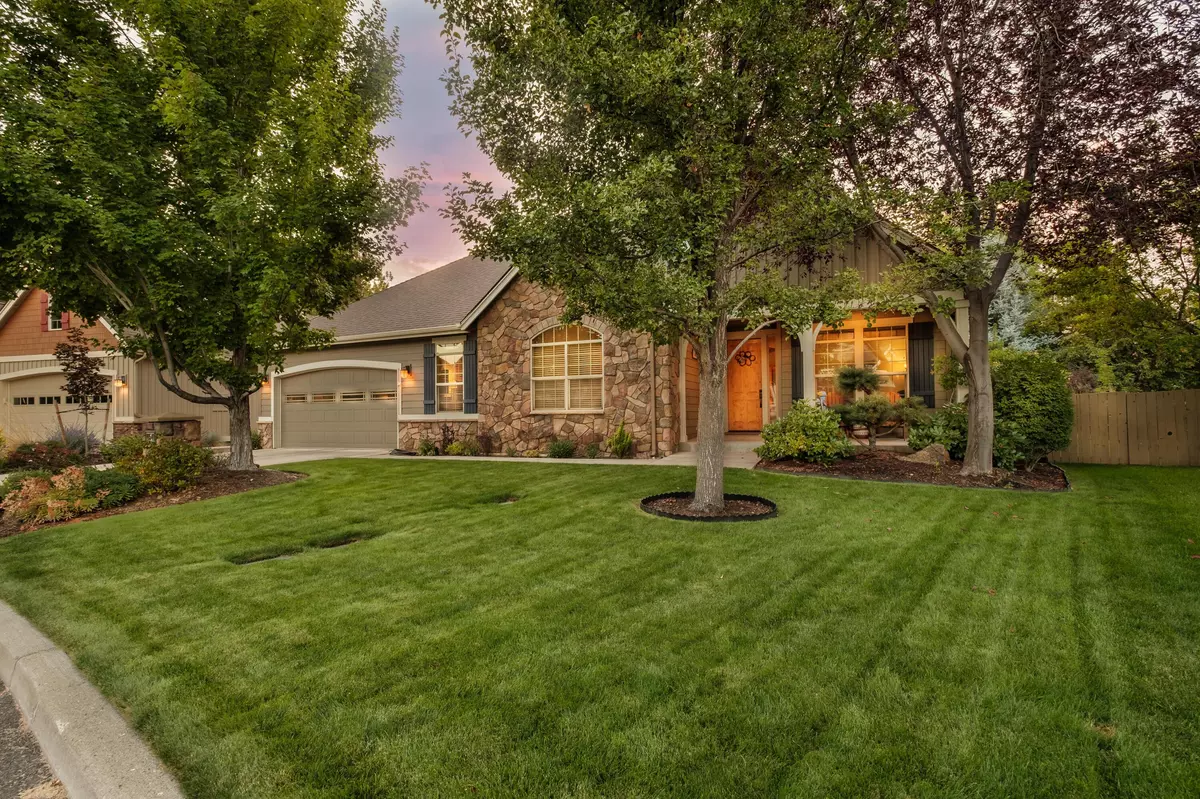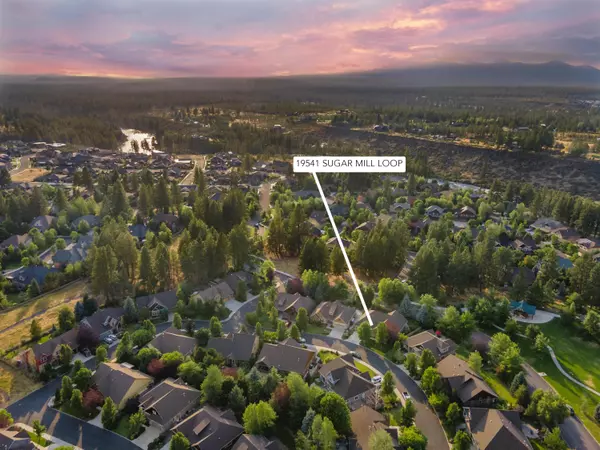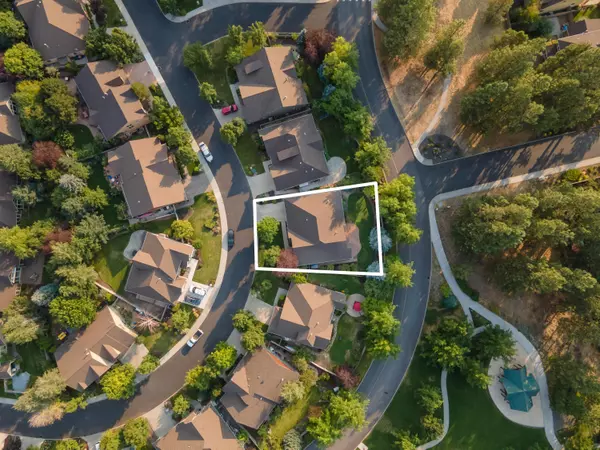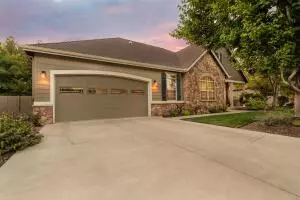$870,000
$875,000
0.6%For more information regarding the value of a property, please contact us for a free consultation.
19541 Sugar Mill LOOP Bend, OR 97702
3 Beds
2 Baths
2,013 SqFt
Key Details
Sold Price $870,000
Property Type Single Family Home
Sub Type Single Family Residence
Listing Status Sold
Purchase Type For Sale
Square Footage 2,013 sqft
Price per Sqft $432
Subdivision River Rim
MLS Listing ID 220153285
Sold Date 10/12/22
Style Cottage/Bungalow,Craftsman,Northwest
Bedrooms 3
Full Baths 2
HOA Fees $223
Year Built 2003
Annual Tax Amount $5,349
Lot Size 8,276 Sqft
Acres 0.19
Lot Dimensions 0.19
Property Description
Welcome to this immaculate single-level home in River Rim! The home has 3 bedrooms + office, vaulted ceilings, a 3-car tandem garage, and a beautifully landscaped and fenced backyard great for entertaining (and pets!). This house has had a new roof, interior/exterior paint, updated kitchen, updated primary and guest bathrooms, quartz counters throughout, new interior/exterior/garage doors, SS appliances, ceiling fans, and carpet within the last 5 years. Minutes to the Deschutes River, Wildflower Park, meadow and Brookswood Plaza--which has a grocery store, popular restaurants, gym, and animal clinic--all easily accessible by trails that run throughout River Rim. Easy access to River Trail and Old Mill. All you need to do is move in, and enjoy what this home and Bend have to offer!
Location
State OR
County Deschutes
Community River Rim
Direction South on Brookswood Blvd, right on River Rim Dr. Left on Summerwood Way, right on Sugar Mill Loop.
Rooms
Basement None
Interior
Interior Features Ceiling Fan(s), Double Vanity, Kitchen Island, Linen Closet, Open Floorplan, Primary Downstairs, Shower/Tub Combo, Soaking Tub, Solar Tube(s), Solid Surface Counters, Stone Counters, Tile Shower, Vaulted Ceiling(s), Walk-In Closet(s), Wired for Sound
Heating Forced Air, Natural Gas
Cooling Central Air
Fireplaces Type Gas, Great Room
Fireplace Yes
Window Features Double Pane Windows,Vinyl Frames
Exterior
Exterior Feature Patio
Parking Features Attached, Garage Door Opener, Heated Garage, Storage, Tandem
Garage Spaces 3.0
Community Features Park, Playground, Short Term Rentals Not Allowed, Trail(s)
Amenities Available Landscaping, Snow Removal, Trail(s)
Roof Type Composition
Total Parking Spaces 3
Garage Yes
Building
Lot Description Fenced, Landscaped, Level, Sprinkler Timer(s), Sprinklers In Front, Sprinklers In Rear
Entry Level One
Foundation Concrete Perimeter, Stemwall
Builder Name Hendrickson Homes
Water Public
Architectural Style Cottage/Bungalow, Craftsman, Northwest
Structure Type Concrete,Frame
New Construction No
Schools
High Schools Caldera High
Others
Senior Community No
Tax ID 206478
Security Features Carbon Monoxide Detector(s),Smoke Detector(s)
Acceptable Financing Cash, Conventional, FHA, VA Loan
Listing Terms Cash, Conventional, FHA, VA Loan
Special Listing Condition Standard
Read Less
Want to know what your home might be worth? Contact us for a FREE valuation!

Our team is ready to help you sell your home for the highest possible price ASAP






