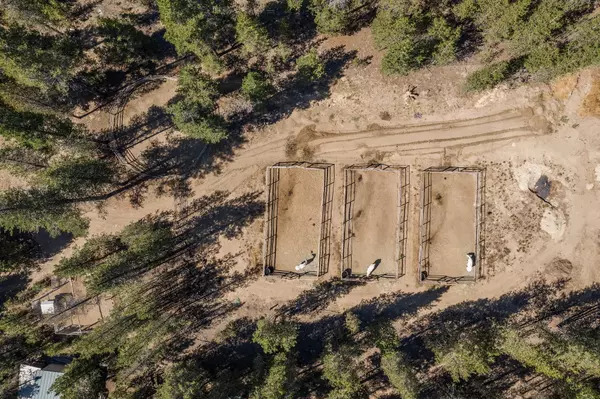$429,900
$439,990
2.3%For more information regarding the value of a property, please contact us for a free consultation.
15834 Parkway DR La Pine, OR 97739
3 Beds
2 Baths
1,408 SqFt
Key Details
Sold Price $429,900
Property Type Single Family Home
Sub Type Single Family Residence
Listing Status Sold
Purchase Type For Sale
Square Footage 1,408 sqft
Price per Sqft $305
Subdivision Parkway Acres
MLS Listing ID 220153229
Sold Date 11/21/22
Style Ranch
Bedrooms 3
Full Baths 2
Year Built 2003
Annual Tax Amount $2,322
Lot Size 2.340 Acres
Acres 2.34
Lot Dimensions 2.34
Property Sub-Type Single Family Residence
Property Description
$10,000.00 BUYER CREDIT. Over 2 acres of serenity tucked away in the trees! The property is fenced for horses and comes with three paddocks supplied with water and electricity, a round pen aviary
with a coup for chickens or other birds, and a dog run. For storage, the home has an attached, partially insulated three-car garage and two sheds, one which is currently
used for hay storage of approximately 3 ½ tons of hay. The home features a great-room layout with woodstove, newer heat pump and AC, kitchen island/breakfast bar,
pantry and vaulted ceilings, covered front deck and large rear deck.
Come find your respite on this hobby farm! The property is located near La Pine State Park and just minutes away from pristine lakes, rivers, miles of hiking and riding
trails and the Cascade Mountains. The love of nature is at your doorstep here! Call today for a private tour.
Location
State OR
County Deschutes
Community Parkway Acres
Rooms
Basement None
Interior
Interior Features Kitchen Island, Pantry, Walk-In Closet(s)
Heating Electric, Forced Air, Heat Pump
Cooling Heat Pump
Window Features Vinyl Frames
Exterior
Exterior Feature Deck
Parking Features Gravel, RV Access/Parking
Garage Spaces 3.0
Roof Type Composition
Total Parking Spaces 3
Garage Yes
Building
Lot Description Fenced, Sprinkler Timer(s), Sprinklers In Rear
Entry Level One
Foundation Stemwall
Water Private, Well
Architectural Style Ranch
Structure Type Frame
New Construction No
Schools
High Schools Lapine Sr High
Others
Senior Community No
Tax ID 163950
Acceptable Financing Cash, FHA, USDA Loan, VA Loan
Listing Terms Cash, FHA, USDA Loan, VA Loan
Special Listing Condition Standard
Read Less
Want to know what your home might be worth? Contact us for a FREE valuation!

Our team is ready to help you sell your home for the highest possible price ASAP






