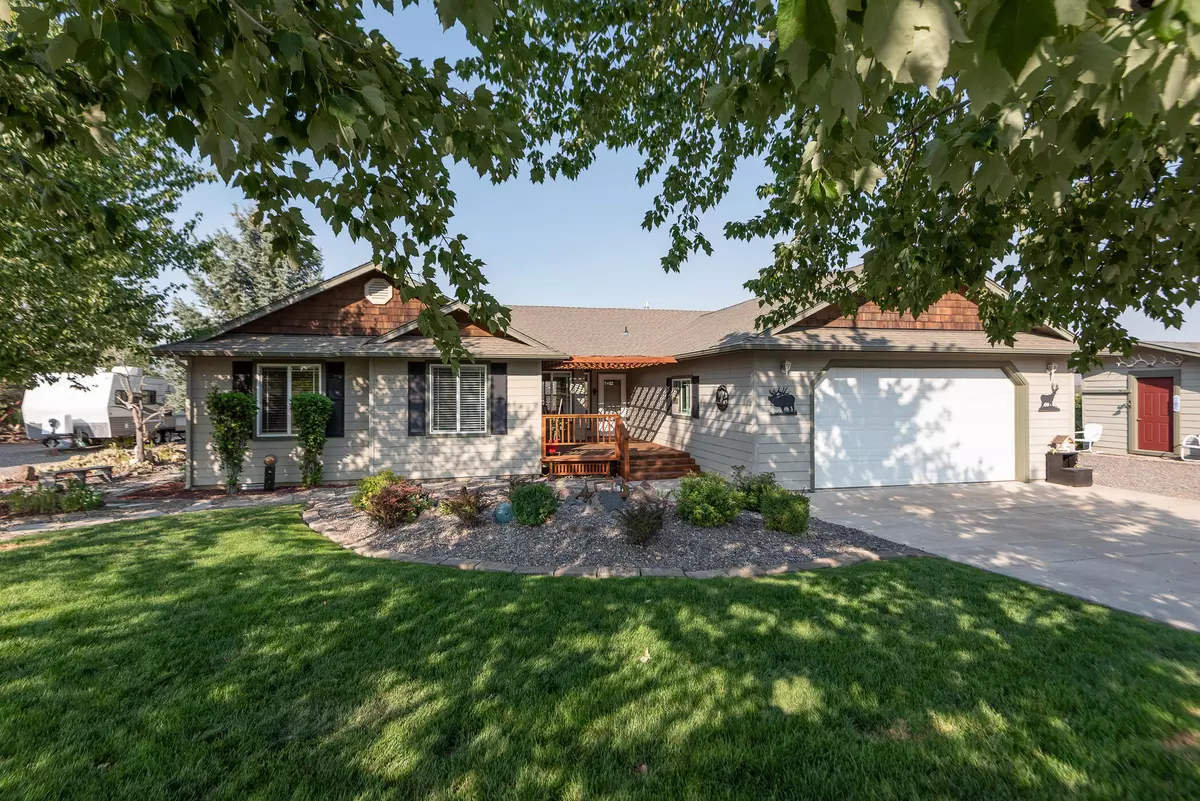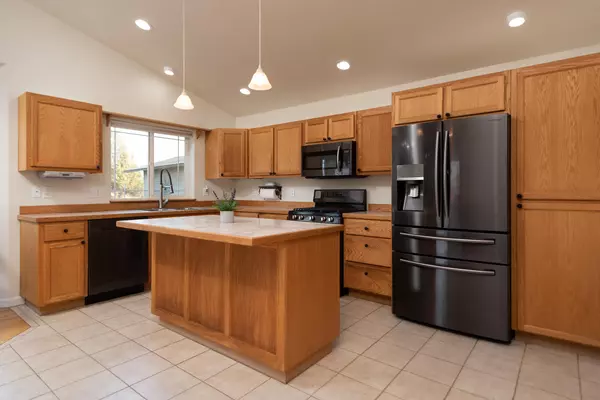$730,000
$719,900
1.4%For more information regarding the value of a property, please contact us for a free consultation.
15835 Minnow CT Terrebonne, OR 97760
3 Beds
2 Baths
1,927 SqFt
Key Details
Sold Price $730,000
Property Type Single Family Home
Sub Type Single Family Residence
Listing Status Sold
Purchase Type For Sale
Square Footage 1,927 sqft
Price per Sqft $378
Subdivision Crr 1
MLS Listing ID 220153190
Sold Date 11/04/22
Style Ranch,Traditional
Bedrooms 3
Full Baths 2
HOA Fees $550
Year Built 2004
Annual Tax Amount $3,638
Lot Size 5.000 Acres
Acres 5.0
Lot Dimensions 5.0
Property Description
BLUE SKIES + ENORMOUS VIEWS evoke a casual, Western spirit! Kick off your boots. You'll feel right at home, in this 1927sf one-level, three bedroom/two bath (+ office) ranch-style home built in 2004. Vaulted ceilings and gorgeous hardwood flooring are featured in the formal living and family rooms, while bedrooms and office have wall-to-wall carpet. The primary suite and main rooms all overlook views of the canyon, mountain views from the front yard. The kitchen is fresh and bright, also vaulted and open to a breakfast nook and family room with a cozy wood-burning stove. This flat, usable, 5-acre parcel is partially fenced and offers unobstructed sunrises over the back yard and sunsets in front. Immaculately landscaped, with a large shop, plus two nice 12x12 outbuildings. Conveniently located, just off the beaten path in Crooked River Ranch (Phase 1), there is recreation galore in literally every direction. Golf, rivers, equestrian activities, pickleball, climbing - you name it!
Location
State OR
County Jefferson
Community Crr 1
Direction Lower Bridge to Chinook, north on Trout, left on Minnow.
Rooms
Basement None
Interior
Interior Features Breakfast Bar, Ceiling Fan(s), Enclosed Toilet(s), Fiberglass Stall Shower, Kitchen Island, Laminate Counters, Pantry, Primary Downstairs, Shower/Tub Combo, Tile Counters, Vaulted Ceiling(s), Walk-In Closet(s)
Heating Forced Air, Propane
Cooling Central Air
Fireplaces Type Family Room, Wood Burning
Fireplace Yes
Window Features Vinyl Frames
Exterior
Exterior Feature Deck, Spa/Hot Tub
Parking Features Attached, Driveway, Garage Door Opener, Gated, Gravel, RV Access/Parking, Storage
Garage Spaces 2.0
Community Features Access to Public Lands, Park, Pickleball Court(s), Playground, Short Term Rentals Allowed, Sport Court, Tennis Court(s), Trail(s)
Amenities Available Clubhouse, Golf Course, Park, Pickleball Court(s), Pool, Resort Community, Restaurant, RV/Boat Storage, Snow Removal, Stable(s), Tennis Court(s), Trail(s)
Roof Type Composition
Total Parking Spaces 2
Garage Yes
Building
Lot Description Fenced, Garden, Landscaped, Level, Sprinkler Timer(s), Sprinklers In Front, Sprinklers In Rear, Water Feature
Entry Level One
Foundation Concrete Perimeter
Water Public, Well
Architectural Style Ranch, Traditional
Structure Type Concrete,Frame,Unknown
New Construction No
Schools
High Schools Redmond High
Others
Senior Community No
Tax ID 7510
Security Features Carbon Monoxide Detector(s),Smoke Detector(s)
Acceptable Financing Cash, Conventional
Listing Terms Cash, Conventional
Special Listing Condition Standard
Read Less
Want to know what your home might be worth? Contact us for a FREE valuation!

Our team is ready to help you sell your home for the highest possible price ASAP






