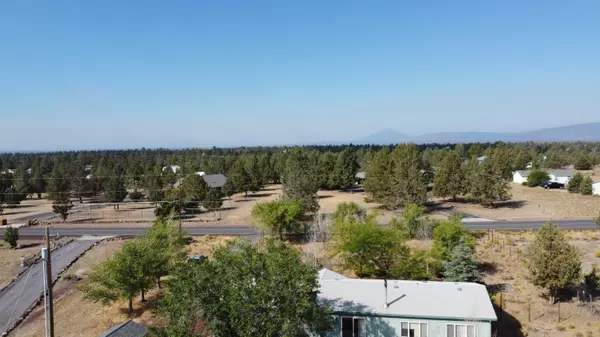$276,000
$265,000
4.2%For more information regarding the value of a property, please contact us for a free consultation.
13523 Peninsula DR Terrebonne, OR 97760
3 Beds
2 Baths
1,782 SqFt
Key Details
Sold Price $276,000
Property Type Manufactured Home
Sub Type Manufactured On Land
Listing Status Sold
Purchase Type For Sale
Square Footage 1,782 sqft
Price per Sqft $154
Subdivision Crr
MLS Listing ID 220153089
Sold Date 09/30/22
Style Ranch
Bedrooms 3
Full Baths 2
HOA Fees $510
Year Built 1992
Annual Tax Amount $2,727
Lot Size 1.450 Acres
Acres 1.45
Lot Dimensions 1.45
Property Sub-Type Manufactured On Land
Property Description
Crooked River Ranch rim property!! With limited rim properties available, this one is sure to get
some attention. A welcoming, flat and open, 1.45 acres greets you, while the vastness of the
rim view expands the grandeur and one's curiosity. This property easily accommodates the 1992 3 bedroom, 2 bathroom 1782 square foot manufactured home. The home interior is
highlighted by large living spaces and a separated primary en-suite. The home is included and being sold at no stated value, as-is, and needs an investor and some TLC. Were the new owner interested in putting up a new home, the on-site utilities will help with typical expenses of bare land development. This property is ready to be realized! Come and join Crooked River Ranch
where lifestyle, community and recreation have found a relaxed harmony together.
Location
State OR
County Jefferson
Community Crr
Direction From Chinook, left on Mustang, right onto Shad, right on Peninsula, home is on the right.
Rooms
Basement None
Interior
Interior Features Ceiling Fan(s), Double Vanity, Fiberglass Stall Shower, Laminate Counters, Linen Closet, Primary Downstairs, Shower/Tub Combo, Vaulted Ceiling(s)
Heating Electric, Forced Air, Free-Standing, Wood
Cooling Wall/Window Unit(s)
Window Features Double Pane Windows,Vinyl Frames
Exterior
Exterior Feature Deck
Parking Features Driveway, Gravel, No Garage
Community Features Access to Public Lands, Pickleball Court(s), Playground, Short Term Rentals Not Allowed, Sport Court, Tennis Court(s), Trail(s)
Amenities Available Golf Course, Park, Pickleball Court(s), Playground, Pool, Snow Removal, Sport Court, Tennis Court(s), Trail(s), Other
Roof Type Composition
Garage No
Building
Lot Description Level
Entry Level One
Foundation Pillar/Post/Pier
Builder Name Golden West
Water Public
Architectural Style Ranch
Structure Type Manufactured House
New Construction No
Schools
High Schools Culver High
Others
Senior Community No
Tax ID 5879
Security Features Carbon Monoxide Detector(s),Smoke Detector(s)
Acceptable Financing Cash
Listing Terms Cash
Special Listing Condition Standard
Read Less
Want to know what your home might be worth? Contact us for a FREE valuation!

Our team is ready to help you sell your home for the highest possible price ASAP






