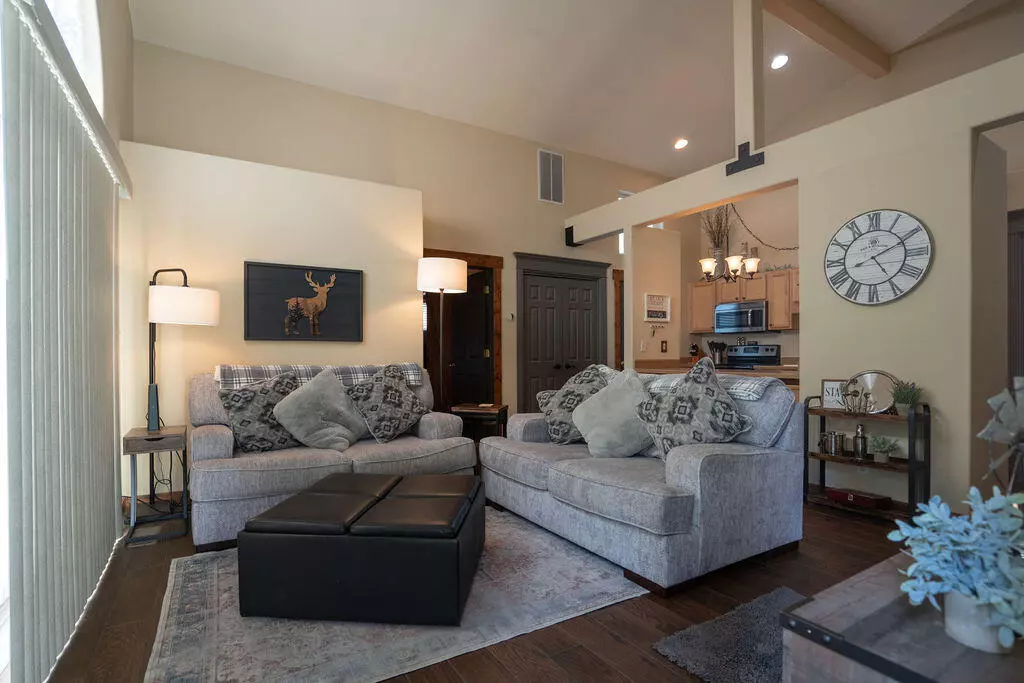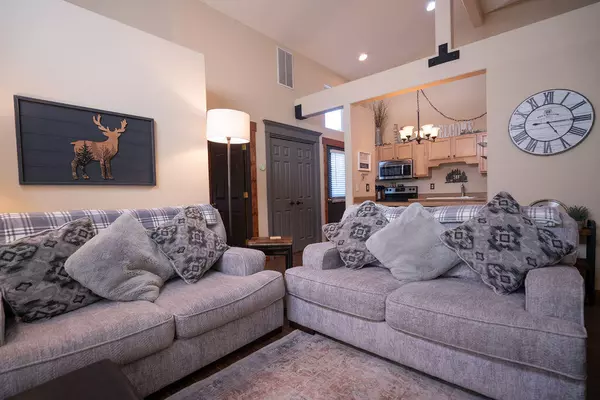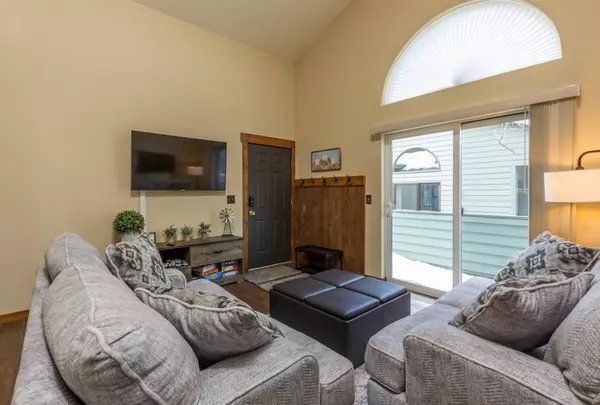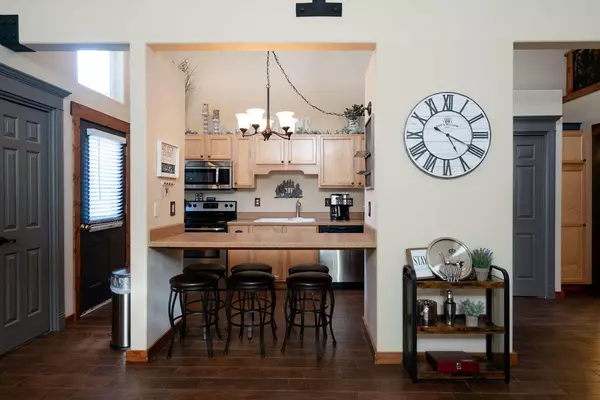$420,000
$420,000
For more information regarding the value of a property, please contact us for a free consultation.
56856 Enterprise DR ## J1 Sunriver, OR 97707
2 Beds
2 Baths
940 SqFt
Key Details
Sold Price $420,000
Property Type Condo
Sub Type Condominium
Listing Status Sold
Purchase Type For Sale
Square Footage 940 sqft
Price per Sqft $446
Subdivision Powder Village Condo
MLS Listing ID 220152556
Sold Date 10/11/22
Style Northwest
Bedrooms 2
Full Baths 2
HOA Fees $366
Year Built 1999
Annual Tax Amount $2,167
Property Description
Don't miss out on this pristine condo close to everything Sunriver has to offer including dining, shopping, and access to miles of trails! This quiet and cozy condo features vaulted ceilings, two bedrooms, two baths, a sleeping loft with new custom safety railing and a bunk bed, as well as two decks. There is beautiful wood plank ceramic tile in the living area, kitchen and baths, and in house washer/dryer. The primary bath has a hickory vanity and granite countertops with a custom barn door, and custom wood trim, baseboards and molding. Such craftsmanship and care has been put into this home. It is minutes to the Deschutes River, 20 minutes to Mt Bachelor, and a quick bike ride or drive to Sunriver Village. Relax in the private pool and year-round hot tub. Short term rentals allowed. HOA includes water, sewer, garbage, snow removal, landscaping, building maintenance, pool, hot tub. Own a piece of central Oregon vacation paradise!
Location
State OR
County Deschutes
Community Powder Village Condo
Interior
Interior Features Breakfast Bar, Fiberglass Stall Shower, Granite Counters, Laminate Counters, Linen Closet, Open Floorplan, Primary Downstairs, Shower/Tub Combo, Solid Surface Counters, Vaulted Ceiling(s)
Heating Electric, Forced Air
Cooling Wall/Window Unit(s)
Window Features Double Pane Windows
Exterior
Exterior Feature Deck, Pool, Spa/Hot Tub
Garage Asphalt
Community Features Short Term Rentals Allowed
Amenities Available Landscaping, Pool, Sewer, Snow Removal, Trash, Water, Other
Roof Type Composition
Garage No
Building
Lot Description Landscaped
Entry Level One
Foundation Stemwall
Water Public
Architectural Style Northwest
Structure Type Frame
New Construction No
Schools
High Schools Bend Sr High
Others
Senior Community No
Tax ID 196601
Security Features Carbon Monoxide Detector(s),Smoke Detector(s)
Acceptable Financing Cash, Conventional
Listing Terms Cash, Conventional
Special Listing Condition Standard
Read Less
Want to know what your home might be worth? Contact us for a FREE valuation!

Our team is ready to help you sell your home for the highest possible price ASAP







