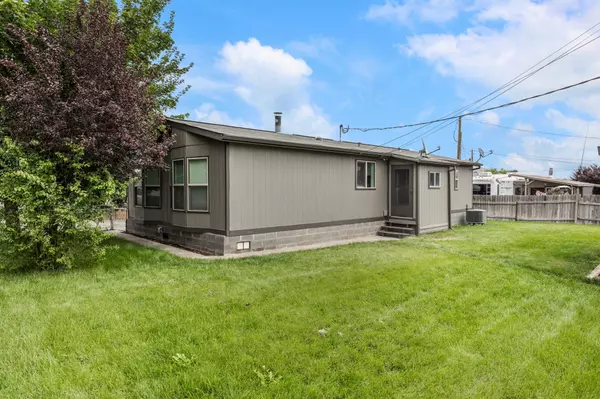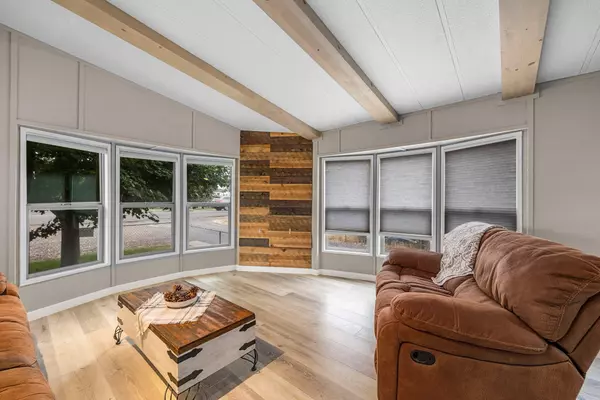$385,000
$375,000
2.7%For more information regarding the value of a property, please contact us for a free consultation.
8560 8th ST Terrebonne, OR 97760
2 Beds
2 Baths
1,200 SqFt
Key Details
Sold Price $385,000
Property Type Manufactured Home
Sub Type Manufactured On Land
Listing Status Sold
Purchase Type For Sale
Square Footage 1,200 sqft
Price per Sqft $320
Subdivision Hillman
MLS Listing ID 220152341
Sold Date 09/23/22
Style Ranch
Bedrooms 2
Full Baths 2
Year Built 1987
Annual Tax Amount $1,797
Lot Size 0.340 Acres
Acres 0.34
Lot Dimensions 0.34
Property Description
Completely updated manufactured home in Beautiful Terrebonne just minutes to Smith Rock State Park. This very light and bright home includes a brand-new pellet stove in the great room, large eating area
that adjoins the kitchen so your sure to enjoy your company. Very large walk-in closet and on suite will not disappoint in the primary bedroom. Great sized laundry room with ample storage and attached mudroom. Outside enjoy the lush, fenced yard that's awaiting your personal touch. Detached garage
has storage area/shop space and power hook up for RV just outside. Extra-large lot could potentially be divided and developed in the future. For now, bring all your toys and/or animals. Hwy 97 access and shopping just 2 blocks away to the East and the Elementary School just a block away to the North.
Location
State OR
County Deschutes
Community Hillman
Rooms
Basement None
Interior
Interior Features Breakfast Bar, Ceiling Fan(s), Double Vanity, Fiberglass Stall Shower, Laminate Counters, Linen Closet, Open Floorplan, Primary Downstairs, Shower/Tub Combo, Solar Tube(s), Vaulted Ceiling(s), Walk-In Closet(s)
Heating Electric, Forced Air, Heat Pump, Pellet Stove
Cooling Central Air, Heat Pump
Window Features Double Pane Windows,Vinyl Frames
Exterior
Exterior Feature Deck, RV Hookup
Garage Detached, Detached Carport, Driveway, Gravel, On Street, RV Access/Parking, Workshop in Garage
Garage Spaces 1.0
Roof Type Composition
Total Parking Spaces 1
Garage Yes
Building
Lot Description Corner Lot, Fenced, Landscaped, Level
Entry Level One
Foundation Block
Water Public
Architectural Style Ranch
Structure Type Manufactured House
New Construction No
Schools
High Schools Redmond High
Others
Senior Community No
Tax ID 144366
Security Features Carbon Monoxide Detector(s),Smoke Detector(s)
Acceptable Financing Cash, Conventional, FHA, VA Loan
Listing Terms Cash, Conventional, FHA, VA Loan
Special Listing Condition Standard
Read Less
Want to know what your home might be worth? Contact us for a FREE valuation!

Our team is ready to help you sell your home for the highest possible price ASAP







