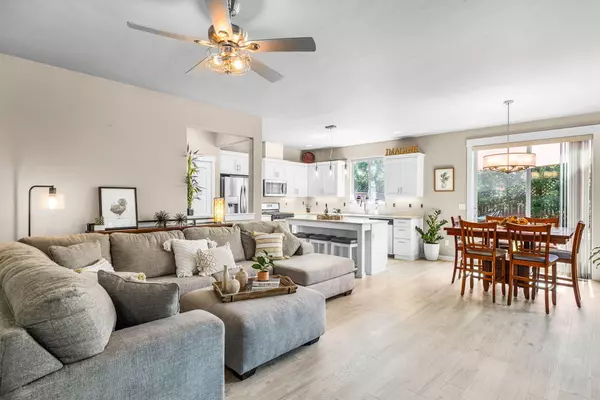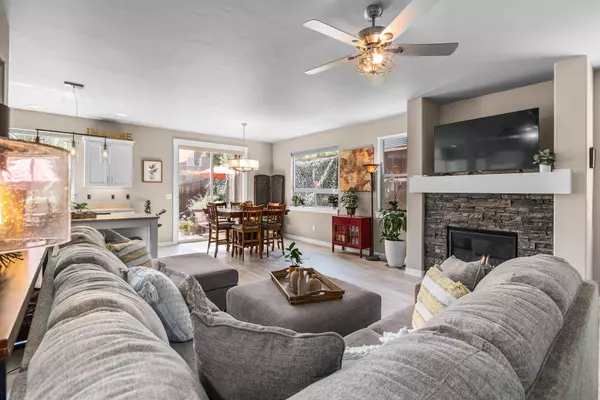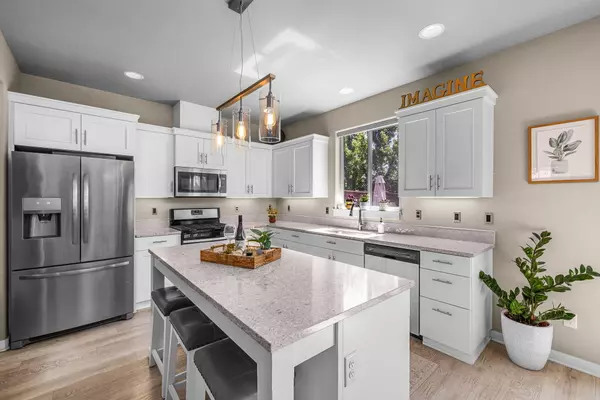$570,000
$559,000
2.0%For more information regarding the value of a property, please contact us for a free consultation.
20715 Boulderfield AVE Bend, OR 97701
3 Beds
3 Baths
1,815 SqFt
Key Details
Sold Price $570,000
Property Type Townhouse
Sub Type Townhouse
Listing Status Sold
Purchase Type For Sale
Square Footage 1,815 sqft
Price per Sqft $314
Subdivision Mccall Landing
MLS Listing ID 220152181
Sold Date 09/26/22
Style Northwest
Bedrooms 3
Full Baths 2
Half Baths 1
HOA Fees $87
Year Built 2017
Annual Tax Amount $3,130
Lot Size 3,484 Sqft
Acres 0.08
Lot Dimensions 0.08
Property Sub-Type Townhouse
Property Description
Pride of ownership shines throughout this light, bright and completely lovely Pacific NorthWest Townhome. This wonderful home lives large, with an excellent open floor-plan that maximizes every inch of space, and special features that include a gorgeous chef's kitchen, under-mount kitchen cabinet lighting, a dedicated office nook, beautiful interior light fixtures, upstairs laundry, a cozy, sky-lit loft that gives great separation between the primary bedroom and the two guest rooms, and much more!
The GORGEOUS backyard has great southern exposure, and features a plant decorated rock wall with privacy screen, a well manicured lawn, flowers galore, and flagstone patio. The many tall maple trees make it very private, and with the big Bend open sky feel, it's the perfect place to enjoy morning coffee, BBQ'ing with friends, or simply relaxing in the hot tub at the end of a busy day! Call your favorite agent to schedule your private viewing today. You will be happy you did!
Location
State OR
County Deschutes
Community Mccall Landing
Interior
Interior Features Ceiling Fan(s), Double Vanity, Kitchen Island, Linen Closet, Open Floorplan, Pantry, Shower/Tub Combo, Solid Surface Counters, Spa/Hot Tub, Vaulted Ceiling(s), Walk-In Closet(s)
Heating Forced Air, Natural Gas
Cooling Central Air
Fireplaces Type Gas, Great Room
Fireplace Yes
Window Features Double Pane Windows,Low Emissivity Windows,Skylight(s),Vinyl Frames
Exterior
Exterior Feature Deck, Patio, Spa/Hot Tub
Parking Features Attached, Concrete, Driveway, Garage Door Opener, On Street
Garage Spaces 2.0
Community Features Park
Amenities Available Landscaping, Other
Roof Type Composition
Total Parking Spaces 2
Garage Yes
Building
Lot Description Fenced, Landscaped, Level, Sprinkler Timer(s), Sprinklers In Front, Sprinklers In Rear
Entry Level Two
Foundation Stemwall
Builder Name Pahlisch
Water Public
Architectural Style Northwest
Structure Type Frame
New Construction No
Schools
High Schools Mountain View Sr High
Others
Senior Community No
Tax ID 272926
Security Features Carbon Monoxide Detector(s),Smoke Detector(s)
Acceptable Financing Cash, Conventional, FHA, VA Loan
Listing Terms Cash, Conventional, FHA, VA Loan
Special Listing Condition Standard
Read Less
Want to know what your home might be worth? Contact us for a FREE valuation!

Our team is ready to help you sell your home for the highest possible price ASAP






