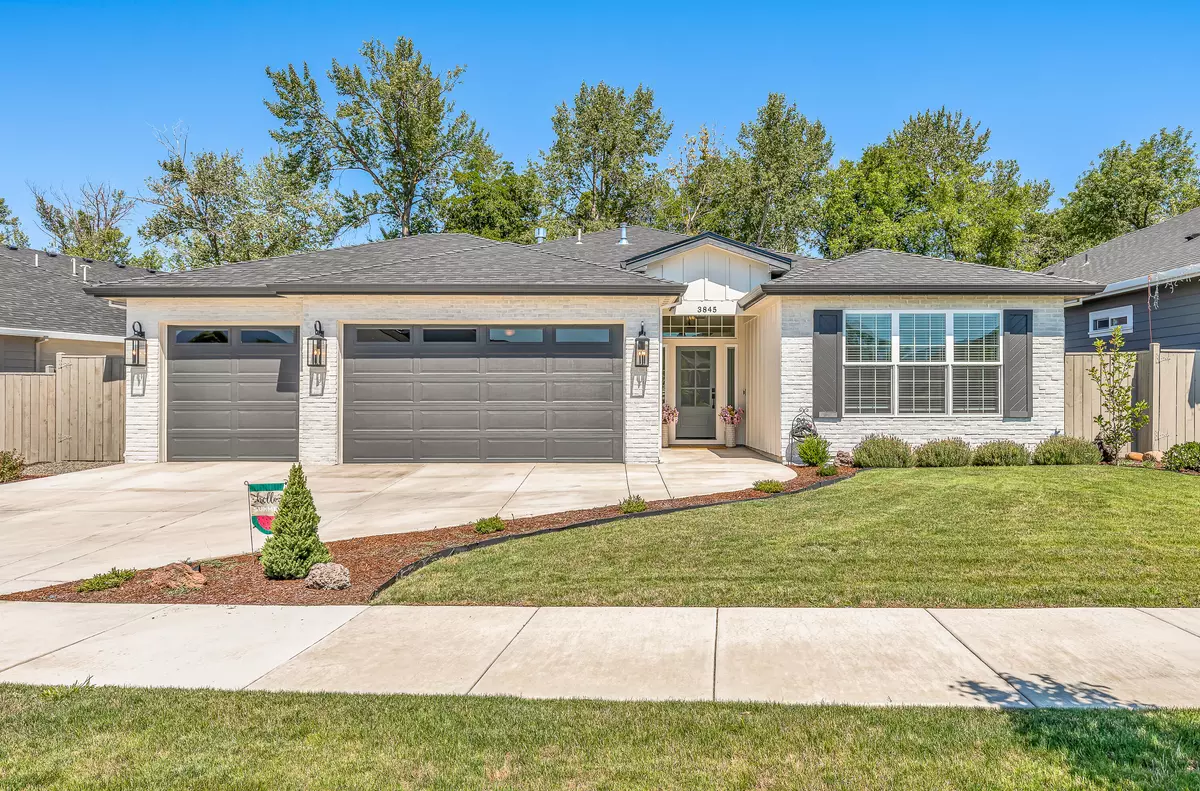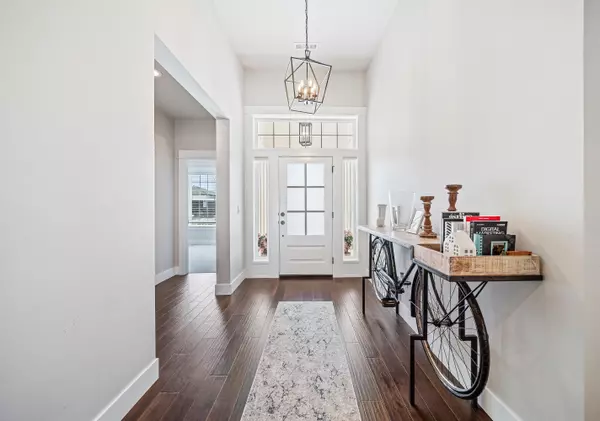$550,000
$570,000
3.5%For more information regarding the value of a property, please contact us for a free consultation.
3845 Arizona DR Medford, OR 97504
3 Beds
2 Baths
1,811 SqFt
Key Details
Sold Price $550,000
Property Type Single Family Home
Sub Type Single Family Residence
Listing Status Sold
Purchase Type For Sale
Square Footage 1,811 sqft
Price per Sqft $303
Subdivision Stonegate Estates Phase 1
MLS Listing ID 220152138
Sold Date 10/18/22
Style Contemporary
Bedrooms 3
Full Baths 2
HOA Fees $300
Year Built 2020
Annual Tax Amount $3,406
Lot Size 6,969 Sqft
Acres 0.16
Lot Dimensions 0.16
Property Description
Better Then New! Built in 2020, this contemporary single level 3 bed, 2 bath home is nestled in the sought-after Stonegate Subdivision, convenient to shopping, schools, walking paths, & parks. Beautifully appointed w/luxury systems & upgrades throughout including hardwood floors, ceiling treatments, gas fireplace w/mantle & designer lighting. Spacious kitchen open to the living room & dining area w/a center island, oversized farm sink, ss appliances, quartz countertops, white tile backsplash, & huge walk-in pantry w/a glass door entry, built-in cabinetry, & microwave nook. Large primary suite featuring a spa-like ensuite w/a barn door, dual-sink vanity, oversized tile shower w/sitting bench, tile floors, & walk-in closet. Dedicated laundry/mud room w/built-in cabinetry & a distinctive tile floor. Fully fenced w/lots of privacy, mature, easy-care landscaping, covered patio, & NO neighbors behind! 3-car garage w/room for storage plus a TESLA Electric Vehicle Charging Station.
Location
State OR
County Jackson
Community Stonegate Estates Phase 1
Interior
Interior Features Built-in Features, Double Vanity, Kitchen Island, Open Floorplan, Pantry, Primary Downstairs, Tile Shower, Walk-In Closet(s)
Heating Forced Air, Natural Gas
Cooling Central Air
Fireplaces Type Gas, Living Room
Fireplace Yes
Exterior
Exterior Feature Patio
Parking Features Attached, Electric Vehicle Charging Station(s), Garage Door Opener
Garage Spaces 3.0
Amenities Available Landscaping, Trail(s)
Roof Type Composition
Total Parking Spaces 3
Garage Yes
Building
Lot Description Fenced, Landscaped, Level, Sprinklers In Front, Sprinklers In Rear
Entry Level One
Foundation Concrete Perimeter
Builder Name Mahar Building & Development, LLC
Water Public
Architectural Style Contemporary
Structure Type Frame
New Construction No
Schools
High Schools Phoenix High
Others
Senior Community No
Tax ID 11006561
Security Features Carbon Monoxide Detector(s),Smoke Detector(s)
Acceptable Financing Contract, Conventional
Listing Terms Contract, Conventional
Special Listing Condition Standard
Read Less
Want to know what your home might be worth? Contact us for a FREE valuation!

Our team is ready to help you sell your home for the highest possible price ASAP







